

Ledge House / Theodore + Theodore Architects. From the architect.
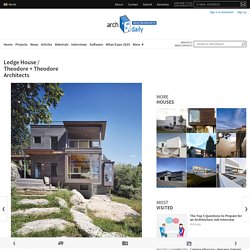
Located on an island, at the mouth of the Kennebec River, the house faces south with views of the surrounding bay and the ocean. The main house and guest house are connected by a screen porch which frames initial views of the water. The two building are tied together by a deck and form a series of indoor and outdoor rooms which engage the surrounding landscape. A bridge at the second floor connects to the exposed ledge that rises behind the house to the north. An exterior stair leads to the roof terrace that acts as a water collector, and a platform for solar electric panels mounted on angled frames.
The 3 kw solar electric panels are grid-tied by an underwater electric cable. The house has high performance Loewen windows and a tight and highly insulated thermal envelop. All materials were brought to the site by water and landed on the beach below. The interior is a combination of exposed fir beams and spruce decking at the ceiling and plaster walls. Villa C / Gal Marom Architects. Architects: Gal Marom Architects Location: Caesarea, Israel Area: 510.0 sqm Project Year: 2012 Photographs: Itay Sikolsky From the architect.
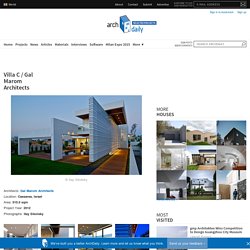
Villa C. Is a contemporary house which is located in the ancient city of Caesarea, Israel. The position of the villa on the site was highly influenced by the climatic conditions of the Israeli coastal plan. Joly House / Stu/D/O Architects. Architects: Stu/D/O Architects Location: Bangkok, Thailand Area: 750.0 sqm Project Year: 2014 Photographs: Krisada Boonchaleow, Courtesy of Stu/D/O Architects, Chanin Limapornvanich Structural Engineer: .N.G.
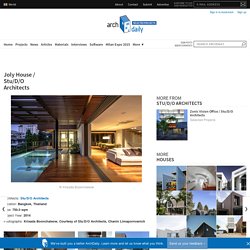
Engineering Ordinary Partnerships Mechanical Engineer: MEE Consultants Interior Architect: Stu/D/O Architects Landscape Architect: Teerachai Tharawongthawat From the architect. This three-story house for a family of four has a footprint of 250 square meters and a height of 11 meters. It is located on the street corner in one of the most exquisite and densely populated residential areas of Bangkok. Built mainly with reinforced concrete structure and a partial steel frame, the project’s exterior is comprised of natural materials such as wood louver, glass panels, and exposed concrete. House in Crozon / Agence d’architecture Pierre-Yves Le Goaziou. Architects: Agence d’architecture Pierre-Yves Le Goaziou Location: Crozon, France Architect In Charge: Pierre-Yves Le Goaziou Year: 2012 Photographs: Pascal Léopold From the architect.

Woljam-ri House / JMY architects. Architects: JMY architects Location: 453-1 Woljam-ri, Dong-eup, Uichang-gu, Gyeongsangnam-do, South Korea Architect In Charge: Jaemin Yoon Design Team: Jinsoo Kim, Hyukhyu Shin(Team Manager) Kwangjae Ryu, Minji Kim, Seongmin Lee Area: 220.0 sqm Year: 2014 Photographs: Joonhwan Yoon Collaborator S: MOA Structure Collaborator M: HL Consulting Engineers Collaborator E: Daewon Pobis Construction: CS Construction Interior Construction: Site people Site Area: 628.00㎡ From the architect.
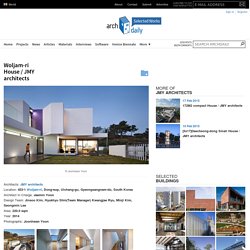
A spectrum between private and public. This is a country house that internally respects various life styles of three-generation family members as well as their communal life, and that externally encourages communications with neighbors and inverts aggressively disadvantages of the site. The complex boundary between private and public, which is always born in communal life is reinterpreted as multi layers of vertical and horizontal planes in regard to functions and contexts. Country house for three generations. Seaside House by A2 Architects - Dezeen. A glazed corridor connects the two wooden halves of this seaside house on the east coast of Ireland by Dublin studio A2 Architects.
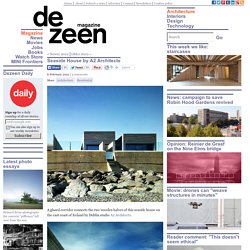
Constructed from Douglas fir, the single-storey residence replaces a holiday chalet that previously occupied the site. An existing sea wall protects the rear terrace behind the house during high tides, but a gated staircase leads down to the beach when the tide is out. One side of the house contains nothing but a large living and dining room, while two bedrooms, bathrooms and a kitchen are located opposite. EPV House / AHL architects associates. Architects: AHL architects associates Location: Xuân Quan, Văn Giang, Hưng Yên, Vietnam Architects In Charge: Hung Dao, Hoang Nguyen Area: 160.0 sqm Photographs: Hoang Le Site Supervisor: Nguyen Nhu Ve Natural Wood Contractor: Gia Long Interior Laminated Wood Contractor: VietDC Interior.
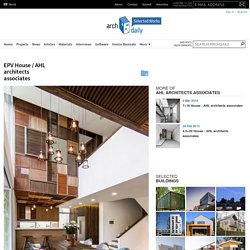
Ro House / Alexanderson Arquitectos. Architects: Alexanderson Arquitectos Location: Guadalajara, Jalisco, Mexico Project And Construction: Pablo Alexanderson Silva Project Area: 483.0 m2 Project Year: 2014 Photographs: Courtesy of Alexanderson Arquitectos Collaborators: José Luis Hernández, Jessica Magaña, Gloria López, Manuel Moreno, Agustín Cuevas From the architect.
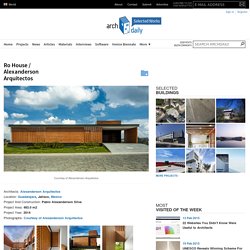
The lot is located in a gated community with special regulations, capriciously, irregular and square, it generates setback areas on all sides, allowing free circulation and the reinterpretation of the courtyard garden idea. The topographic characteristics at the edge of a ravine, along with the architectural program allow to develop a distribution that clearly separates the public and private program. Ocean Deck House / Stelle Lomont Rouhani Architects. Architects: Stelle Lomont Rouhani Architects Location: Bridgehampton, NY, USA Architect Team: Frederick Stelle, Viola Rouhani, Luca Campaiola, Jessica Twiggs Area: 14714.0 ft2 Photographs: Matthew Carbone Landscape Architect: Edmund Hollander Structural Engineer: Gilsanz Murray Steficek Lighting Designer: Fisher Marantz Stone Kitchen Designer: Susan Smart, SieMatic Av Designer: Sensoryphile Total Deck Space: 5,395 SF Total Habitable Space: 9,319 SF From the architect.
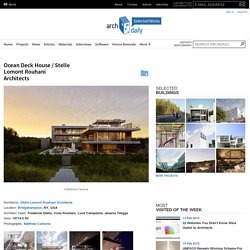
This ocean front residence captures the sense of indoor-outdoor living by introducing large cantilevered decks and roof decks. Designed for an active family who loves to cook and entertain, the ability to do so on each level is a driving element. Termitary House / Tropical Space. Architects: Tropical Space Location: Thanh Khê District, Da Nang, Vietnam Architects In Charge: Nguyen Hai Long, Phan Quang Vinh, Tran Thi Ngu Ngon, Trinh Thanh Tu Area: 80.0 sqm Year: 2014 Photographs: Hiroyuki Oki From the architect.
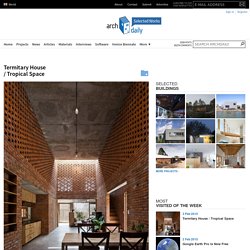
The Termitary House was built in Da Nang, a central coastal city of Viet Nam. The climate in this area is rather extreme in the way it varies significantly between the sunny season and the rainy one. It is also influenced by a lot of tropical storms every year. Besides, Da Nang is well-known for the remains of Champa baked-brick Towers (during the Ancient Champa Kingdom), constructed during the time from the 4th century to the late 15th century. El Patio House / Lucas Mc Lean. Architects: Lucas Mc Lean Location: La Esmeralda, Buenos Aires, Argentina Project And Direction: Lucas Mc Lean Structures: Pedro Gea Project Area: 160.0 m2 Project Year: 2013 Photographs: Tomás Thibaud From the architect. The project was built in Costa Esmeralda, a private enterprise with 1000 ha and more than 3km of Atlantic coast, 390 km from the City of Buenos Aires. Partisans' lakeside sauna takes the form of a cavernous wooden grotto. Behind the burnt-timber exterior of this sauna by Canadian studio Partisans is a cavernous cedar interior that emulates the form of a seaside grotto (+ slideshow).
Partisans designed the private sauna, named Grotto, for a craggy spot on the shore of Lake Huron, north of Toronto. Sans Souci Island, a lump of prehistorical granite that rises out of the water, forms the foundations for the wooden structure. The site is ranked by National Geographic as being one of the best places in the world to appreciate the sunset.
"As a cascading granite cliff shaped by glaciers into a peninsula, the rock offered both new possibilities and an unobstructed view of the horizon," said the architects. The design is based on the natural formation of waterside grottos, which feature underground chambers carved and smoothed by the ebb of the water currents. Cipea Villa / Sanaksenaho Architects. Architects: Sanaksenaho Architects Location: Nanjing, Jiangsu, China Design Team: Matti Sanaksenaho,Pirjo Sanaksenaho, Jari Mänttäri, Maria Isotupa, Tommi Terästö, Jaana Hellinen Structural Engineering: Tero Aaltonen +local engineers Area: 800.0 sqm Year: 2012 Photographs: Tuomas Uusheimo From the architect. The villa is part of CIPEA, China International Practical Exhibition of Architecture, exhibit.
It takes place in Pearl Spring Tourist and Holiday Resort Zone. Clovelly House / Rolf Ockert Design. Architects: Rolf Ockert Design Location: Clovelly NSW 2031, Australia Area: 450.0 sqm Year: 2014 Photographs: Sharrin Rees From the architect. Having seen some of our earlier work the owners of this extraordinary oceanfront site invited us to submit ideas about what a new house there could look like. They had lived in a simple cottage on the site for several years before and therefore had an intimate familiarity with the advantages and disadvantages of living in this spectacular but exposed spot. The design process, complex due to several defining key issues inherent to the site, ended up taking us through some radically different sketch options before settling on the one that was finally pursued.
These key issues were: Peaceful Playhouse: Ethereal, Noise-Free Elevated Treehouse. Noise pollution may not be as physically harmful as smog or other forms of environmental contamination, but it can lead to increased levels of stress. A quiet, peaceful environment makes for a happier, healthier outlook in general. Many people seek this type of peace by heading into nature and surrounding themselves with trees. Luxury treehouse design company Blue Forest teamed up with Quiet Mark and retailer John Lewis to create a quiet sanctuary away from the relentless noise of the outside world. Bagrecha Residence / Cadence. House in Fukuchiyama / arakawa Architects & Associates (545106) Casa Costa Grande / Carlos Castanheira. Pedro House / VDV ARQ. VU House / TDC. Project/edgeland-house/Images/849.
Edgeland House is located on a rehabilitated brownfield site and is a modern re‐interpretation of one of the oldest housing typologies in North America, the Native American Pit House. C House / Sommet & Asociados. Techos House / Mathias Klotz. Résidence Capital Hill - Zaha Hadid. Capital Hill est une villa en cours d’achèvement perchée sur la colline de Barvikha, un village à l’ouest de Moscou. Elle est signée Zaha Hadid (ce que le style curviligne pouvait aisément laisser deviner). L’architecte irako-britannique nous livre ici un projet exceptionnel compte-tenu de sa nature purement résidentielle. La villa est en béton, acier, et verre, avec deux volumes différents : le premier épouse la topographie du terrain, le second s’élance dans les airs comme une tour de contrôle dans un aéroport. Cette tour fait d’ailleurs beaucoup penser à la tour Eistein réalisée par Mendelsohn.
La villa dispose en outre de vaste espaces en sous sol, équipés d’un sauna et de bains turcs. Impenetrable Fortress Home. If you're a spy and your life is constantly in danger, you need to get a home like this! Designed by architecture firm KWK Promes, the "Safe House" is a two-level fortress that provides a high level of security for its owners. Located in Warsaw, Poland, the 6,100 sq. ft. home features movable concrete walls that can literally be opened or closed according to the needs of its residents. In order to enter, security codes are required. Pharrell Williams Miami Penthouse. Rapper and producer Pharrell Williams has put his Miami penthouse on the market for a staggering $16.8 million, according to NME. The three-floor home is 9,080 square feet in total, with five bedrooms and six and a half bathrooms.
The massive penthouse also has unparalleled 360-degree views of the Miami skyline, a pool, elevator entry into the foyer, and massive terraces. The building is located in Miami's business district, Brickell, and is available through Coldwell Banker Residential Real Estate. Binimelis-Barahona House / Polidura Talhouk Arquitectos. HOUSE House by Andrew Maynard Architects. Cool house near Melbourne, Australia by Andrew Maynard. Superb Warehouse Conversion on sale in Melbourne, Australia.
The Memory House in Madrid, Spain by A-cero. Contemporary Home at a hillside in Westlake by James D.La Rue. The Bowen Mountain House, A Weekend Home in New South Wales. Beautiful Houses: Casa CKN in Brazil. Beautiful Houses: Glenbrook Residence in Maryland. Beautiful Houses: Hoke House in Portland. How Robust Fortress House Among Amazing Natural Elements. Beautiful Houses: Casa Kimball in the Domincan Republic. Amazing Italian Stone House Architecture by Arturo Montanelli.