

Build this A-Frame Cabin on a budget! (built for $700) If having a cabin has always been a dream for you, then know that it can be made true very quickly on a budget.
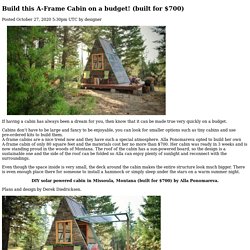
Cabins don’t have to be large and fancy to be enjoyable, you can look for smaller options such as tiny cabins and use pre-ordered kits to build them. A-frame cabins are a nice trend now and they have such a special atmosphere. Alla Ponomareva opted to build her own A-frame cabin of only 80 square feet and the materials cost her no more than $700. Her cabin was ready in 3 weeks and is now standing proud in the woods of Montana. The roof of the cabin has a sun-powered board, so the design is a sustainable one and the side of the roof can be folded so Alla can enjoy plenty of sunlight and reconnect with the surroundings. Even though the space inside is very small, the deck around the cabin makes the entire structure look much bigger.
DIY solar powered cabin in Missoula, Montana (built for $700) by Alla Ponomareva. A Frame Tiny House Plans. A-Frame Cabin Plans. How to Build an A-Frame Small House – Part 3 - Cabin House Plans. How to Build an A-Frame Small House – Part 2 - Cabin House Plans. A frame cabin: The making. Glamping unit mobile home 3d model on Behance. How to Build an A-Frame.
One of the sturdiest of all structures is the A-frame, whose skeleton consists simply of a row of triangles.
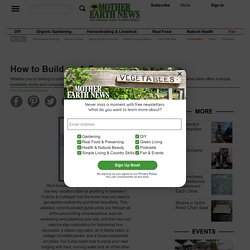
The bases of the triangles are the joists that support the floor, and the sides are the rafters that hold the combined walls and roof. TIMELAPSE- Couple Builds House in 20 Minutes. Convertible A-Frame Cabin : 8 Steps. Once framing was done it was time to add the shell.
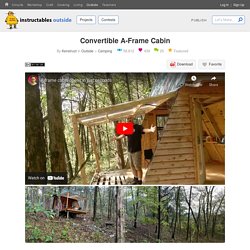
I used 1/2" plywood for the floor, roof and walls. The amount of plywood needed will be the combined square footage of the floor, front and back, one full side of the roof and lastly the non-opening side's upper roof. Remember that you have some overhang for the roof edges. For me this totaled about twenty 4x8' sheets. Tiny prefab ‘A-frame’ home sets up in 6 hours - Curbed.
Another unfolding prefab structure has popped up on the tiny-mobile-home scene, and this one even comes flatpack.
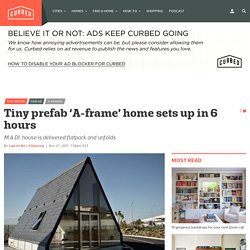
What’s more, it boasts an on-trend A-frame construction, is earthquake-resistant, and requires no foundational soil when used as a temporary structure. Designed by Italian architect Renato Vidal, the versatile M.A.DI. house can be used for residential, hospitality, and disaster-relief purposes and is highly customizable. It comes in three main sizes, with the basic model measuring approximately 27 square meters (290 square feet), with double and triple modules clocking in at 56 and 84 square meters (603 and 904 square feet), respectively. (3) Pinterest. This Floating Tiny Cabin Is The Ultimate City Escape. We Built A $34 Tiny House In 3.5 Days. How to Build an A-Frame. Shomali design's 'kujdane' cabin offers a new take on the typical A-frame. Tipis en bois : sans permis de construire. 12ans d'expérience Suppression de la RT2012 pour les surfaces de - de 50 m2 Tipi en bois 20 m² Fabricants et installateurs de chalets bois massif et concepteurs d’habitats en bois modulaire, nous vous présentons ici un chalet en ossature bois entièrement isolé.
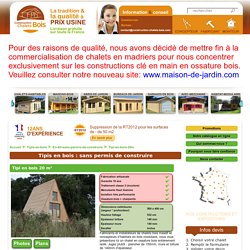
Jugez plutôt : plancher de 150mm, murs et toiture de 140mm d’épaisseur. Ce chalet « tipi » vous rappellera sans aucun doute l’image d’une tente d’indiens entièrement conçue en bois. Ce chalet bois se monte sans permis de construire en raison d’une surface au sol inférieure à 20 m2. Equipé de menuiseries de qualité habitation en double vitrage 4/16/4 et entièrement isolé, ce chalet bois « tipi » pourra être utilisé ou loué toute l’année même dans les régions de montagnes. En effet, construit comme une authentique petite maison à ossature bois, ses 150mm d’isolation au plancher et 50mm d’isolation dans les murs et en toiture lui assurent d’indéniables performances ! Les Cabadiennes - Les Terrasses du Lys. Cool A-frame Tiny House Plans (plus tiny cabins and sheds) - Craft-Mart. 3D model glamping MOD perfect for nature camping. A Frame Cabin/Club House : 9 Steps (with Pictures) - Instructables. So, this step depends on what to have or can find.
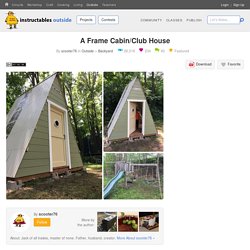
Framing for the window will depend on the size and type you use. Our Window was 39'' by 39'' but there are so many different sizes that could work. Measure and think this through, you do not want to buy a window that is to small or to big. With respect to the door, we could not find a used or new on I liked or that fit so we built one from scratch. I will not explain this process in full as there are tons of Instructables on this process.
Since we made the door from scratch that also meant that we needed to build a door jam as well. It is always good to have a couple extra hands to help with this step. When framing in the window and door make sure you do your research on this. Shims were also used to help level the widow and door. The door and window were installed 5/8 of an inch to make sure the siding installed flush. Stedsans: En international succes. Kære læser, Vores hjemmeside understøtter desværre ikke Internet Explorer 11.

For at få den bedste oplevelse på hjemmesiden og af vores indhold, vil vi bede dig om at anvende Edge, Chrome, Safari eller andre, nyere browsere. This couple built a tiny house for only $700. It's funny how tiny houses have become one of the biggest building trends right now.
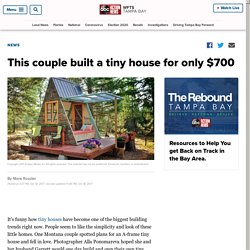
People seem to like the simplicity and look of these little homes. Cozy Off-Grid Home Can Be Built In 6 Hours And Costs Just $33K. The increasing cost of living and the skyrocketing real estate prices have inspired a trend of tiny and off-grid homes that vary in size and style.
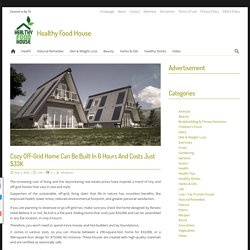
Supporters of the sustainable, off-grid, living claim that life in nature has countless benefits, like improved health, lower stress, reduced environmental footprint, and greater personal satisfaction. If you are planning to downsize or go off-grid too, make sure you check the home designed by Renato Vidal! Believe it or not, M.A.Di is a flat pack folding home that costs just $33,000 and can be assembled in any flat location, in only 6 hours! Therefore, you won’t need to spend more money and hire builders and lay foundations. 65 Hitchcock Cyn, Carmel Valley, CA 93924. Ivana Rakarić - Slatka mala kuća... Ivana Rakarić - A "love hut" in Zegg Community near... Ivana Rakarić - Uvek je lako uz nebesku čaroliju... Studio North - Bird Hut. The birdhut is a treetop perch that sits on wooden stilts along a forested hillside.
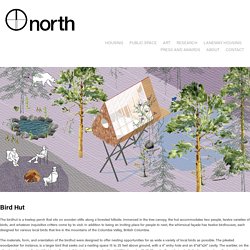
Immersed in the tree canopy, the hut accommodates two people, twelve varieties of birds, and whatever inquisitive critters come by to visit. In addition to being an inviting place for people to nest, the whimsical façade has twelve birdhouses, each designed for various local birds that live in the mountains of the Columbia Valley, British Columbia. The materials, form, and orientation of the birdhut were designed to offer nesting opportunities for as wide a variety of local birds as possible. The pileated woodpecker for instance, is a larger bird that seeks out a nesting space 15 to 25 feet above ground, with a 4” entry hole and an 8”x8”x24” cavity.
The warbler, on the other hand, is a smaller bird that typically nests 9 feet above ground with a 1 1/8” hole and a 4”x4”x6” cavity. Location Windermere, British Columbia Size 100sq ft Status Completed July 2017. (478) Pinterest. Bioconstruccion - Casas rurales en Bogotá, en busqueda de... @ocd_obsessive_cookie_designer on Instagram: “If there's no one else for miles and your tiny house looks like this□□, you might be glamping @kimoestate⛺️ Swipe left for more pictures of…”
Meet Nolla, The Coolest and Most Sustainable Cabin in Finland. Robin Falck / Neste If you’ve ever considered a trip to Finland, or happen to live a carbon-footprint-free lifestyle, the best of both of those worlds have just joined forces in the form of Nolla, Finland’s first zero-waste cabin. Located on the incredibly picturesque island of Vallisaari (a 20-minute boat ride away from Helsinki) this little gem is big on views and #designgoals and low on impact.
The Nolla micro cabin is the brainchild of Finnish designer Robin Falck. Built entirely of sustainable materials, even the energy supply of the cabin is also entirely renewable, since the electricity is generated by solar panels, while the Wallas stove runs entirely on renewable diesel, made from waste and residue. And you can’t beat the breathtaking views of the archipelago from your camp-style bed. Star A Frame Tiny Cabin, Cedar Bloom, OR: 32 Hipcamper Reviews And 64 Photos. Located right off the 199 Redwood Highway, we welcome you to our forest sanctuary. These tiny A-Frame cabins are our newest addition to the land. The river is just a few min walk down to our own private beach and swimming. The camp is also just a 3 minute walk to the lands prestine swimming hole. Galerie - Cabanes en bois. CABANE EN BOIS POUR ENFANT en ossature bois sur mesure Fabrication Française. - Piscine, terrasse, abris et chalet en bois Valence Drôme 26 - Mathon.
(452) Pinterest. Couple builds tiny A-frame cabin for just $700. Photographer Alla Ponomareva and her husband Garrett wanted a new guest house for their home near Missoula, Montana. (452) Pinterest. Settler A-Frame Swing Beam Kit - Freetstanding EASY DIY build 3D Plans & Hardware. Free Standing Settler Swing Beam Kit comes with all the hardware,swing hangers and swings for 3 swing positions. Can by customized easily for 1, 2,or 4 swing positions. Purchase your lumber locally, assemble the kit and your children can be swinging the day away. The Settler Kit comes with complete easy to follow instructions and can be put together in one short afternoon.
Our Free Standing Swing Beam Kit uses two 7 gauge (the smaller the gauge the better) hot hammered steel A-Frame brackets (tested up to 20,000 lbs) for two 4x4 diagonal Legs and a 4x6 beam. This greatly reduces any side to side movement. The swing beam can safely support weights up to 900lbs! The 3 position Settler Swing Beam has a foot print of 14ft Wide x 10ft Deep x 8ft tall. Kits include everything to build this swing set.
A tiny A-frame cabin that cost just $880 and three weeks to build. A tiny A-frame cabin that cost just $880 and three weeks to build. Deek Diedricksen's Transforming A-Frame Getaway Cabin (PDF file) – Relaxshacks. Home Design, Garden & Architecture Blog Magazine. Looking for a tiny home of your dreams? You would like such a dwelling but are reluctant to spending much on it? We introduce you to the arched cabin! The standard 8 by 8 model can be yours for under $1,000 but if you want, there are larger sizes like 24 by 24. Not only you can save a lot of money by choosing this particular type of tiny home, but the company that sells them will also construct the entire thing after delivering it to your address.
The design is modern and you are free to decorate it in any way you want. Arched Cabins prides ourselves on having designed an efficient, cost effective, durable, attractive, and easy-to-build structure with multiple uses. Check out the price list in the next page… Alfie the A-frame. On September 1, 2019 This is Alfie the A-frame. It’s a not-so-tiny A-frame cabin vacation in Sechelt which is in British Columbia. It’s available to book on Airbnb, but wouldn’t it be awesome to build and live in something like this? Don’t miss other super awesome cabins from around the world – join our FREE Tiny House Newsletter for more! Star A Frame Tiny Cabin, Cedar Bloom, OR: 31 Hipcamper Reviews And 64 Photos. MADi Home. Madihome wins the in Norway Madihome Norway has been awarded the Climate-KIC Greenhouse Accelerator Scholarship, which is given only to the most innovative and sustainable companies in Norway.
The Norwegian University of Science and Technology (NTNU) argued for the award with madihome bringing innovation to the real-estate market. Built on the spectacular PowerPier, the madihome’s overlook the ocean through the characteristic glass facade, and thus offer a property adapted for the future. The concept PowerPier is a vision where all future construction will have a positive footprint in society.
Perfect balance, without compromising on living standard and sustainability! Designed by Leon Kolflaath with flexibility and adaptation in mind, the PowerPier concept will be an option for the growing offshore industry or connected to land as an zero footprint option for reclaiming land, but also as a necessity in areas where rising water levels demand a new way of constructing homes! Micro A-frame Cabin in the Woods. Cozy A-Frame Cabin Homes On Instagram.
Staying in a faraway place is always an adventure. Prefabricated Tiny Homes Can Be Awesome and Beautiful! - Craft-Mart. Micro A-frame Cabin in the Woods. □ @hilarybradfordphotography . . . . #aframe #cabin #carryless” Flatpack M.A.Di house pops up in a matter of hours. Untitled. Photo supplémentaire Tipi en bois 20 m² This Pin was discovered by Mon. This Pin was discovered by A2D. Opportunity Village Eugene: Conestoga Huts in Use - Ready, Set, Go! Búsqueda de imágenes de Yahoo. UO Journal: How to Build an A-Frame Cabin - Urban Outfitters - Blog. Urban Outfitters is proud to present Urban Outfitters Journal, a new print publication that represents the culture and stories behind the UO Men’s brand, available now at select Urban Outfitters locations. This time of year, it doesn’t get much cozier than bundling up in an A-frame cabin, especially if it’s one you’ve built yourself. Portland photographer and outdoorsman Carey Quinton Haider shows us how to do just that.
Pinterest.