

Wooden pavilion by Ramser Schmid built beside Swiss library. This wooden pavilion with a protruding canopy was designed by Ramser Schmid Architekten to offer a sheltered outdoor seating area for visitors to the city library in Zug, Switzerland (+ slideshow).
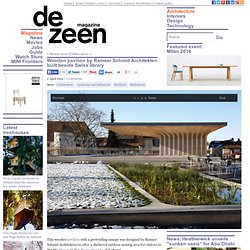
Swiss studio Ramser Schmid Architekten worked with landscape firm Planetage Landscape Architects to create the public pavilion for a new city park occupying the derelict space between the library's two buildings, located within a historic arsenal. The space was already home to a basement car park, which extends out from the edge of the landscape.
Rather than burying this under more landscaping, the team chose to encase it behind a slatted timber screen and build a mushroom-like pavilion on top. Rozet cultural centre wins Dutch Best Building 2014 award. Children's library in Africa with rammed earth walls by BC Architects. This children's library with rammed earth walls in Burundi, Africa, was built by Belgian studio BC Architects and Studies and members of the local community, according to an open-source design template (+ slideshow).
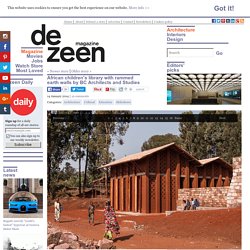
The Library of Muyinga is the first building of a project to build a new school for deaf children, using local materials and construction techniques, and referencing indigenous building typologies. BC Architects and Studies developed the design from a five-year-old template listed on the OpenStructures network. They adapted it to suit the needs of the programme, adding a large sheltered corridor that is typical of traditional Burundian housing. "Life happens mostly in this hallway porch: encounters, resting, conversation, waiting," explained the architects.
"It is a truly social space, constitutive for community relations. " Rammed earth blocks form the richly coloured walls and were produced using a pair of vintage compressor machines. Zaha Hadid's Heydar Aliyev Centre rises from the landscape in Baku. Zaha Hadid Architects has completed the Heydar Aliyev Centre in Baku, Azerbaijan - a cultural centre with walls that rise seamlessly from the surface of the surrounding plaza (+ slideshow).
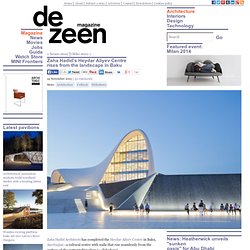
Comprising a series of overlapping fluid surfaces, the building was designed by Zaha Hadid Architects as the main venue for exhibitions, concerts and other cultural activities in Azerbaijan's capital city. Glass-fibre reinforced concrete panels create the undulating wall surfaces, while windows and entrances are slotted into openings between different volumes. "The centre breaks from the rigid and often monumental Soviet architecture that is so prevalent in Baku, aspiring instead to express the sensibilities of Azeri culture and the optimism of a nation that looks to the future," said project architect Saffet Kaya Bekiroglu.
Library of Birmingham by Mecanoo. Dutch studio Mecanoo has completed Europe's largest public library in Birmingham, England, with a sunken amphitheatre, rooftop gardens and a shimmering facade clad with interlocking metal rings (+ slideshow).
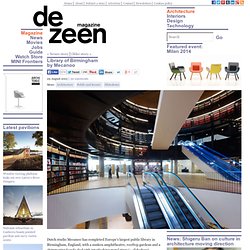
Sandwiched between a 1930s building and a 1960s theatre, the new Library of Birmingham fronts one of three piazzas that comprises Centenary Square. The building is made up of a stack of four rectangular volumes, which are staggered to create various canopies and terraces. Mecanoo designed the exterior of the building to reference the city's jewellery quarter, adding a filigree pattern of metal rings over golden, silver and glass facades. Inside, these rings cast patterns of shadows onto the floors of the reading rooms in the middle levels of the building. "I didn't want to make a brick building, because we needed a lot of light, but I didn’t want to make a glass building either," architect Francine Houben told Dezeen. Photography is by Christian Richters. Designs unveiled for new public library in Iraq. News: British-Iraqi firm AMBS Architects has disclosed its designs for the first public library to be built in Iraq since the 1970s.
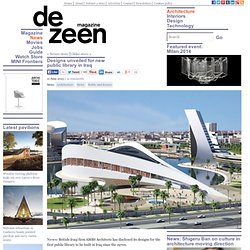
The 45,000 square metre building will be located on a teardrop-shaped peninsula at the heart of the Youth City masterplan dedicated to supporting and inspiring young Iraqis. A double-curvature roof structure with an 80-metre span will create the world's biggest single-span reading room. The library will house a collection of over three million books, including rare manuscripts and periodicals, as well as computers, digital media resources and spaces for hosting performances and events. A message is to be built into the design of the roof: when viewed form above it will display the word "read" written in the Arabic Kufic script. "We have challenged the conventional library model, conceiving it as a modern, multi-functional public space," says AMBS Architects co-founder and director Marcos De Andres. The building is scheduled to tender later this year. Location. Biblioteca Sant Josep by Ramon Esteve Estudio. Four courtyards penetrate the rectilinear volume of this concrete library in Ibiza Spain by architects Ramon Esteve Estudio (+ slideshow).
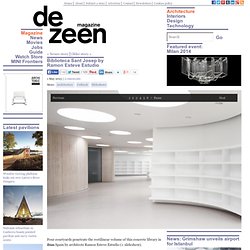
Completed in 2010, Biblioteca Sant Josep is a single-storey public library in the village of Sant Josep de sa Talaia Ontinyent, south of Valencia. Ramon Esteve Estudio slotted courtyards into recesses on three of the building's four elevations. One accommodates the entrance approach, while the other three are filled with plants and trees. Every window faces towards a courtyard, rather than out the building's perimeter. "This library is a small closed universe in which light and green penetrates under controlled conditions," say the architects.