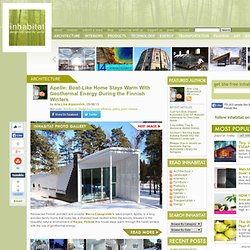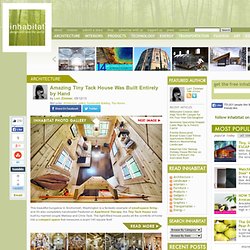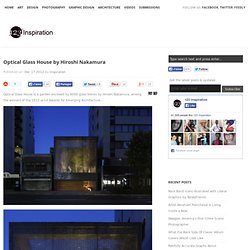

Soleta ZeroEnergy One: Gorgeous Tiny Home Can be Remote Controlled by a Smartphone. Given its versatile and affordable design, the Soleta zeroEnergy One can be used as a tiny home, an office, or as a vacation home.

It is constructed of all natural materials sourced locally, including glue laminated wood for the structure and wood shingles for the roof. Instead of solid walls, FITS used insulated glass to create a distinct relationship between nature and the interior while also providing natural light and ventilation. Additional ventilation is “forced” in and coupled with a heat recovery system. At just 48 square meters (not counting a 9 sqm loft and 22 sqm terrace), Soleta zeroEnergy One is compact, but so well orchestrated that there is no sense of claustrophobia. Powered by whatever renewable energy sources are available (this is a concept home), 45 percent energy efficiency is achieved with a smart energy, climate and ventilation monitoring and managing system (KNX) that can be controlled remotely with an iPhone or similar devices. Apelle: Boat-Like Home Stays Warm With Geothermal Energy During the Finnish Winters. Renowned Finnish architect and sculptor Marco Casagrande's latest project, Apelle, is a long wooden family home that looks like a stranded boat nestled within the woods.

Situated in the beautiful natural environment of Karjaa, Finland, this house stays warm through the harsh winters with the use of geothermal energy. Apelle is a long and lean building that opens up to the surrounding nature. The interiors are open plan and multi-functional, a common tradition in Finnish architecture dubbed “tupa” or “pirtti”. Well insulated and made from wood and wood-based materials, this pristine family home heats up by geothermal energy supported by two cylindrical fireplaces. Filled with natural light, the interiors are stark and white, mimicking the snowy winters outside. . + Marco Casagrande Via Arch Daily. Amazing Tiny Tack House Was Built Entirely by Hand. This beautiful bungalow in Snohomish, Washington is a fantastic example of small-space living - and it's also completely handmade!

Featured on Apartment Therapy, the Tiny Tack House was built by married couple Malissa and Chris Tack. The light-filled house packs all the comforts of home into a compact space that measures a scant 140 square feet! Chris and Malissa’s adorable wood-clad house is based on a seven-by-twenty-foot dual axle utility trailer, which enables the cottage to be moved should the Tacks decide to switch up their locale. The Tacks constructed their new home from start to finish in just seven months with 800 working hours. The DIY home cost under $20,000, and it combines salvaged materials with sustainably-sourced wood.
The front door opens up to an airy yet compact living room. Nestled under the sleeping loft is a full kitchen and bathroom. The D*Haus Company - Dynamic House. Conceived for the harsh, climatic extremes from 'Lapland to Cape Horn and Aleutians to Auckland' The D*Haus concept can respond dynamically to its environment by controlled adaptation to seasonal, meteorological and astronomical conditions.

The flexibility of the D*Haus allows adaptation from winter to summer, and day to night by literally moving inside itself. The thick heavy external walls unfold into internal walls allowing glass internal walls to become facades. St. Louis Eyes Shipping Container Architecture. (Courtesy Delsa Development) A new development in St. Louis has proposed using shipping containers to create a mixed-use building.
The project, known as The Grove, is located at 4312 Manchester Avenue. The HemLoft, A Secret Tree House in the Canadian Woods. HemLoft is a self-funded secret tree house built by Joel Allen, in Whistler, Canada… HemLoft | Photographed by Joel Allen HemLoft est une maison d’arbre secrete construite par Joel Allen à Whistler, Canada…

Invigorating Narrow House by Fujiwaramuro Architects. Optical Glass House by Hiroshi Nakamura. Optical Glass House is a garden enclosed by 6000 glass blocks by Hiroshi Nakamura, among the winners of the 2012 ar+d Awards for Emerging Architecture… 2012 ar+d Awards for Emerging Architecture Optical Glass House est un jardin clos de 6000 blocs de verre par Hiroshi Nakamura, parmi les lauréats du Prix de 2012 ar+d Awards for Emerging Architecture…
