

Welcome to designalyze.com. Research Archives - SMD ArquitectesSMD Arquitectes.
Materiales. Perfect buildings: the maths of modern architecture. March 2007 Architecture has in the past done great things for geometry.
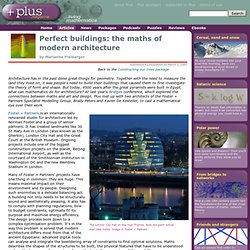
Together with the need to measure the land they lived on, it was people's need to build their buildings that caused them to first investigate the theory of form and shape. But today, 4500 years after the great pyramids were built in Egypt, what can mathematics do for architecture? At last year's Bridges conference, which explored the connections between maths and art and design, Plus met up with two architects of the Foster + Partners Specialist Modelling Group, Brady Peters and Xavier De Kestelier, to cast a mathematical eye over their work. The London City Hall on the river Thames. Foster + Partners is an internationally renowned studio for architecture led by Norman Foster and a group of senior partners.
Many of Foster + Partners' projects have one thing in common: they are huge. The Specialist Modelling Group Mathematical surfaces populated with panels. An architect's model of 30 St Mary Axe. The Gherkin Polymaths. Mediated Matter. Neri Oxman and Steven Keating Functionally graded materials–materials with spatially varying composition or microstructure–are omnipresent in nature.
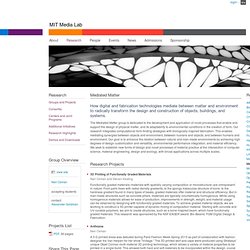
From palm trees with radial density gradients, to the spongy trabeculae structure of bone, to the hardness gradient found in many types of beaks, graded materials offer material and structural efficiency. But in man-made structures such as concrete pillars, materials are typically volumetrically homogenous. While using homogenous materials allows for ease of production, improvements in strength, weight, and material usage can be obtained by designing with functionally graded materials. To achieve graded material objects, we are working to construct a 3D printer capable of dynamic mixing of composition material. Mediated Matter.
THINKING ROBOTICS. Environmental Analysis for Buildings. Before they made it, they broke the mold. Pleated Shell Structures 1 – Part 1 of 2.
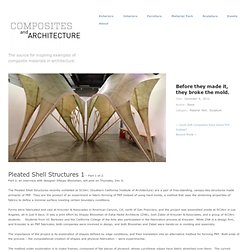
Part 2, an interview with designer Shajay Bhooshan, will post on Thursday, Dec 6. The Pleated Shell Structures recently exhibited at SCIArc (Southern California Institute of Architecture) are a pair of free-standing, canopy-like structures made primarily of FRP. They are the product of an experiment in fabric-forming of FRP instead of using hard molds, a method that uses the stretching properties of fabrics to define a minimal surface meeting certain boundary conditions. Forms were fabricated and cast at Kreysler & Associates in American Canyon, CA, north of San Francisco, and the project was assembled onsite at SCIArc in Los Angeles, all in just 8 days.
It was a joint effort by Shajay Bhooshan of Zaha Hadid Architects (ZHA), Josh Zabel of Kreysler & Associates, and a group of SCIArc students. The importance of the project is its exploration of shapes defined by edge conditions, and their translation into an alternative method for forming FRP.
Associates - Transformable Design - abi. The Adaptive Building Initiative (ABI), founded in 2008, is a joint venture between Buro Happold and Hoberman Associates dedicated to designing a new generation of buildings that optimize their configuration in real time by responding to environmental changes.
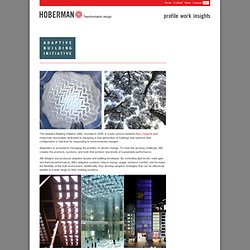
Adaptation is essential to managing the problem of climate change. To meet this growing challenge, ABI creates the products, systems, and tools that achieve new levels of sustainable performance. ABI designs and produces adaptive façade and building envelopes. By controlling light levels, solar gain, and thermal performance, ABI’s adaptive systems reduce energy usage, enhance comfort, and increase the flexibility of the built environment. Additionally, they develop adaptive strategies that can be effectively applied to a wide range of other building systems. ABI draws on a portfolio of systems that they customize to deliver complete, comprehensive, and integrated solutions for specific projects. Associates - Transformable Design - Adaptive Fritting (GSD) Adaptive Building Initiative. Associates - Transformable Design - News. POLA hosts Hoberman retrospective: Living Form POLA Museum Annex, Tokyo, Japan January-February 2010 The POLA Museum Annex is hosting an exhibition of Hoberman work.
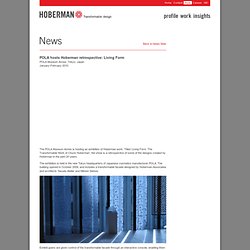
Titled ‘Living Form. The Transformable Work of Chuck Hoberman’, the show is a retrospective of some of the designs created by Hoberman in the past 20 years. The exhibition is held in the new Tokyo headquarters of Japanese cosmetics manufacturer POLA. The building opened in October 2009, and includes a transformable facade designed by Hoberman Associates and architects Yasuda Atelier and Nikken Sekkei. Exhibit-goers are given control of the transformable facade through an interactive console, enabling them to change its color and actuate its transformation.
Hands-on interaction includes a selection of toys from the Hoberman line that can be picked up and manipulated.