

Francis Kéré Designs Education Campus for Mama Sarah Obama Foundation in Kenya. Kéré Architecture has designed a $12 million "Legacy Campus" in Kenya for the Mama Sarah Obama Foundation (MSOF) - the foundation of the sole living grandparent of president Barack Obama whose mission is to feed and educate children and impoverished families.
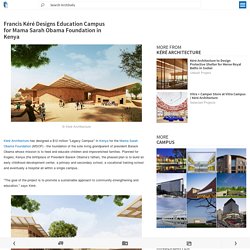
Planned for Kogelo, Kenya (the birthplace of President Barack Obama’s father), the phased plan is to build an early childhood development center, a primary and secondary school, a vocational training school and eventually a hospital all within a single campus. "The goal of the project is to promote a sustainable approach to community-strengthening and education," says Kéré.
"Each school is uniquely designed for its specific age group with age-appropriate libraries, playgrounds, and sports fields. By creating educational environments that promote curiosity and critical-thinking, students will anticipate educational advancement and will be prepared to succeed in their everyday lives beyond the classroom.
Lalibela Monolithic Rock-cut Churches. Orkidstudio - Humanitarian Design Organisation. Diébédo Francis Kéré: Architecture is a wake-up call. Burkina Faso. As the legacy of the Cold War fades and Western preeminence gradually becomes a thing of the past, population booms in Asia followed by the growth of a vast non-western middle class have seriously challenged the Western perception of the world.
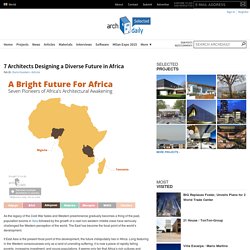
The East has become the focal point of the world’s development. If East Asia is the present focal point of this development, the future indisputably lies in Africa. Long featuring in the Western consciousness only as a land of unending suffering, it is now a place of rapidly falling poverty, increasing investment, and young populations. It seems only fair that Africa’s rich cultures and growing population (predicted to reach 1.4 billion by 2025) finally take the stage, but it’s crucially important that Africa’s future development is done right. The Atelier - a Christmas Appeal for Gando, Burkina Faso – Schulbausteine für Gando e.V. The founder of Schulbausteine für Gando e.V., Francis Kéré, had a simple goal: born in Gando, Burkina Faso, he wanted to build a school which would withstand the rain season and be well adapted to the climate and culture.
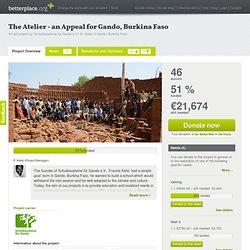
Today, the aim of our projects is to provide education and localized needs in an underserved region where more than 90% of the population is illiterate. We believe education is the starting point for ensuring the long term resilience of a community. We take a holistic approach, understanding that to be meaningful, education alone is not enough and must be combined with provisions such as adult training, health and food security.
Our development vision is articulated by Francis Kéré and embraced by the community. Together we have built a primary school, a school extension and housing for teachers. >> The Atelier << Please visit www.fuergando.de for more information. Schulbausteine für Gando e.V: Donate to our organisation. Schulbausteine für Gando e.V. pursues a sustainable and environmentally-friendly approach in all projects.
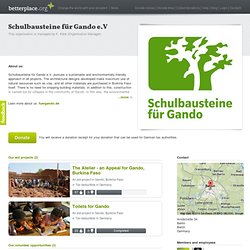
The architectural designs developed make maximum use of natural resources such as clay, and all other materials are purchased in Burkina Faso itself. There is no need for shipping building materials. In addition to this, construction is carried out by villagers in the community of Gando. In this way, the environmental impact of transportation and construction is kept to a minimum. By using local labour we avoid the financial and environmental cost of flying engineers and consultants to Burkina Faso.
Furthermore our projects are sustainable in that the buildings are durable and easy to maintain. We recognize the need for education as a central part of sustainability. Why LEED Doesn’t Work in Rural Africa and What Will. Originally published on Intercon, Ohioan and Africa-based architect Charles Newman, LEED AP discusses the pitfalls of LEED in rural Africa.
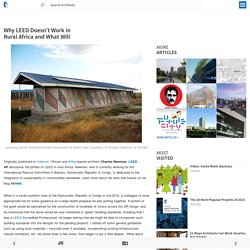
Newman, who is currently working for the International Rescue Committee in Bukavu, Democratic Republic of Congo, is dedicated to the integration of sustainability in communities worldwide. Learn more about his work and travels on his blog Afritekt. While in a small southern town of the Democratic Republic of Congo in mid-2012, a colleague of mine approached me for some guidance on a large health proposal he was putting together. Butaro Doctors’ Housing / MASS Design Group. Architects: MASS Design Group Location: Rwanda Architect in Charge: MASS Design Group Area: 500.0 sqm Project Year: 2012 Photographs: Iwan Baan From the architect.
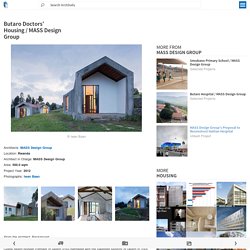
Background Global health pioneer Partners In Health (PIH) partnered with the Rwandan Ministry of Health in 2005 to extend health care access throughout rural Rwanda—particularly to the Burera District’s population of 340,000 who had limited access to care. Recognizing an opportunity to leverage design for improved health outcomes, PIH partnered with MASS Design Group (MASS) in 2008 to build the Butaro District Hospital. Umubano Primary School / MASS Design Group. Architects: MASS Design Group Location: Kigali, Rwanda Architect in Charge: MASS Design Group Design Team: Michael Murphy, Alan Ricks, Sierra Bainbridge, Ebberly Strathairn, Branden Collins, Andrew Brose, Marika Shioiri-Clark, Ryan Leidner, Eric Mutabazi Area: 900.0 sqm Project Year: 2010 Photographs: Iwan Baan Consultants: Ujenge Construction and Engineering, K.
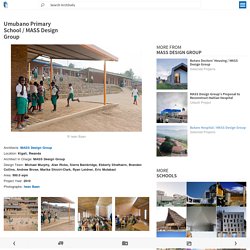
Dohrety Landscape Design: Sierra Bainbridge From the architect.
Stichting Dogon Onderwijs. Addis Abeba Chamber of Commerce Headquarters Winning Proposal / BC Architects. BC Architects, in collaboration with ABBA architects and Adey Tadesse, won the competition for the Addis Abeba Chamber of Commerce Headquarters in Ethiopia with their approach towards a “glocaldesign”.
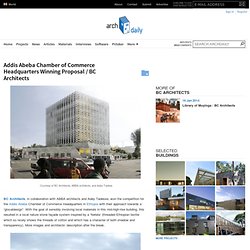
With the goal of sensibly involving local materials in this mid-high-rise building, this resulted in a local nature stone façade system inspired by a ‘Netela’ (threaded Ethiopian textile which so nicely shows the threads of cotton and which has a character of both shadow and transparency). More images and architects’ description after the break. Francis Kere Architecture.
National Park of Mali / Kere Architecture. 2 Houses in Mauritius / Rethink Studio. Architects: Rethink Studio Location: Pereybere, Mauritius Client: Private Project Team: Nitish Chummun, Michael Leclezio, Verity Nesbitt, Yannick Goldsmith Engineers: Dawn Engineering Ltd.
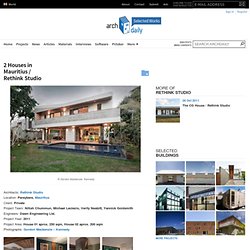
Project Year: 2011 Project Area: House 01 aprox. 250 sqm, House 02 aprox. 200 sqm Photographs: Gordon Mackenzie – Kennedy Located at the end of the quiet beach of Merville Bay in the north of the island just outside the village of Grand Baie, the site is endowed with filtered views of the tropical lagoon beyond the lush vegetation. The Client wanted to make alterations and additions to an existing old stone stables and demolish the existing concrete house adjacent to form two separate occupancies, one to live and the other as a rental property. Primary School in Balaguina / Joop van Stigt and Jurriaan van Stigt. Baan - photography. Medical Housing Compound / Studio Tam associati. Architects: Studio tamassociati – Raul Pantaleo, Massimo Lepore, Simone Sfriso, con Pietro Parrino y Gino Strada Location: Soba, Khartoum, Sudan Client: Emergency NGO Coordinator: Emergency Technical Office, Pietro Parrino Structural Engineering: Francesco Steffinlongo Services & Mechanical Engineering: Nicola Zoppi Site Engineering: Roberto Crestan, Alessandro Tamai, Claudio Gatti Contractor: ISNAD Sudan Site Area: 8,663 sqm Constructed Area: 1,668 sqm Project Year: 2008-2009 Photographs: Raul Pantaleo Looking at the amount of discarded containers laying around the building site of the Salam Centre we had this simple idea: to use them again in order to realize the required international staff housing compound.
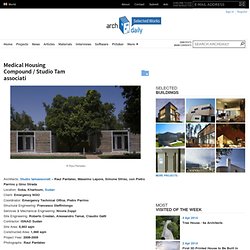
How to Re-Invent the African Mud Hut. It’s not often that a project requires you to bulk up on your haggling skills. Then again, it’s not often that a project requires you to re-invent the African Mud Hut either. Villa Suluwilo / COA. Architects: COA Location: Vamizi Island, Mozambique Project area: 550 sqm Project year: 2009 – 2011 Photographs: Chris Coldicott The use of simple linear plan forms, broken up into pavilions to accommodate the natural vegetation and site features dominate the layout. While the living courtyards, solid clay wall elements, open air bathrooms, “cooling” planted water features, connecting walkways, daybeds etc all have strong similarities to the Traditional Villa, it is the more creative ‘organic’ roof and the utilization of the roof space that is the essential difference in the design.
The roof lines were inspired both by the organic shell forms of the marine environment but also by the ubiquitous dhow sails seen all over the Quirimbas on the local fishing vessels. Such a roof was seen to introduce more interest and uniqueness and will be very responsive to cooling from the prevailing winds. . * Location to be used only as a reference. Aging in Africa / HWKN. Emergency Pediatric Clinic, Darfur. This article was originally published in Domus 949/July 2011 In the experience of Emergency, creating a hospital is something more than constructing a functional building. It is the designing of a place suited to human reconstruction. We work in zones torn by war or afflicted by dire poverty. Our patients are often people who have to learn to live in suddenly mutilated or invalided bodies. For this reason we want our hospitals also to be beautiful, "scandalously beautiful", because that beauty becomes a token of respect towards people devastated by war or disease, and a beautiful place offers the conditions essential to regaining dignity in suffering.
For this reason in all our hospitals the utmost importance is attached to children's playrooms, social spaces and gardens. Evidence of Decline Building in Darfur provides an opportunity to reflect on a possible alternative to a development pattern that seems to have made much of the West lose its sense of measure. Watertower / Hugon Kowalski. Hugon Kowalski, from Poland-based H3AR, shared with us his watertower skyscraper for Sudan. More images and architect’s description after the break. MASS DESIGN GROUP / WELCOME. Youth Center In Niafourang / Project Niafourang.