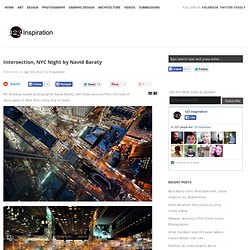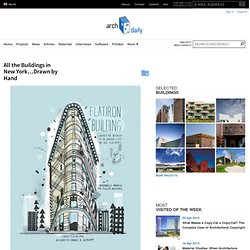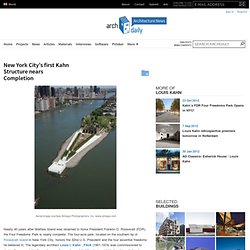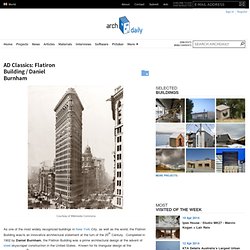

101 Spring Street. When Donald Judd moved into 101 Spring Street, SoHo in 1968, the neighbourhood was half-derelict and in transition.

Industrial spaces recently abandoned by manufacturing businesses were occupied by artists, while some enterprises chugged on, so that most considered the area too dusty and noisy for residential use. Ole Sondresen - The Architect's Ingredients. Intersection, NYC Night by Navid Baraty. NY, Brooklyn-based photographer Navid Baraty took these pictures from the roofs of skyscrapers in New York, using only a tripod… Navid Baraty | via behance Impressive ongoing intersection series at night in New York by Brooklyn-based photographer Navid Baraty… Impressionnante série en cours d’intersection dans la nuit à New York par le photographe basé à Brooklyn Navid Baraty … Le photographe Navid Baraty de Brooklyn, a pris ces clichés à partir des toits des gratte-ciel de New York, en utilisant seulement un trépied …

The Architectural League of New York. Seung Teak Lee and Mi Jung Lim. Interview with Seung Teak Lee and Mi Jung Lim of STPMJ Recorded on June 19, 2012 Running Time: 7:39 Seung Teak Lee and Mi Jung Lim sit down with Gabriel Silberblatt and Saga Blane to discuss the work of their studio and their installation for the League Prize 2012 exhibition at Parsons The New School for Design.

Seung Teak Lee and Mi Jung Lim, STPMJ 2012 League Prize Lecture Recorded June 26, 2012 Running Time: 25:37 In this recording of their League Prize lecture, Seung Teak Lee and Mi Jung Lim present a number of their more recent projects, including plans for Amphisteps, outdoor performance seating, their design entry to the competition for the Busan Opera House, and a new approach to regional planning organized around high speed rail. STPMJ is an interdisciplinary architectural practice founded in 2009 with work in scale from furniture to urban infrastructure.
All the Buildings in New York…Drawn by Hand. ALL THE BUILDINGS IN NEW YORK is a blog, a book, and, above all, illustrator James Gulliver Hancock’s love letter to New York City.

As his website reveals, Hancock “panics that he may not be able to draw everything in the world… at least once.” Since Kindergarten, he’s been obsessed with drawing in meticulous detail (or, as he tells the Atlantic Cities, with a mix of “technicality and whimsy”), a characteristic this native Australian brought with him when he moved to Brooklyn, New York. New York: Night and Day. Update: The Hegeman / Cook + Fox.
Architects: Cook + Fox ArchitectsLocation: Brooklyn, NYProject Name: The HegemanClient: Common Ground ComunitiesCompletion: 2012Size: 64,469 SF The Hegeman, designed by Cook + Fox Architects, is a residential community in Brownsville, Brooklyn that provides housing for low-income and formerly homeless individuals.

Developed by Common Ground Community – an innovative non-profit whose mission is to end homelessness – the Hegeman Residence also provides a range of on-site social services in a model known as supportive housing. Situated on a former vacant site, its location automatically alters the context of the neighborhood and creates higher density and street life, factors that Jane Jacobs often sited for making neighborhoods safer and more accessible. The six-story building is designed with textural articulations to bring visual life to the building that is otherwise constrained with NYC’s zoning regulations. New York City’s first Kahn Structure nears Completion. Nearly 40 years after Welfare Island was renamed to honor President Franklin D.

Roosevelt (FDR), the Four Freedoms Park is nearly complete. Fieldline's Piada Review - Midtown, NY. Mindrelic - Manhattan in motion. Video: Rivers & Roads. 200 Eleventh Avenue / Selldorf Architects. Architect: Selldorf Architects Location: New York, New York, USA Project Area: 61,000 gsf Project Year: 2010 Photographer: David Sundberg | Esto This residential high-rise occupies the corner of 11th Avenue and 24th Street in West Chelsea, a new residential area forged from a former industrial zone and home to the City’s galleries for contemporary art.

The 19-story building consists of a 16-story tower supported by a 3-story plinth. The plinth connects the building to the existing neighborhood context by maintaining street lines; the use of large windows which create a welcoming street presence; and a material palette (terracotta cladding and blackened steel window frames) that is in harmony with the surrounding industrial buildings. Above the plinth, the tower has its own iconic architectural expression with the sinuous form of its stainless-steel rain screen which distinguishes the façade from short or long distances. * Location to be used only as a reference.
Metal Shutter Houses / Shigeru Ban Architects + Dean Maltz Architect. The Metal Shutter Houses, designed by the internationally renowned Japanese firm Shigeru Ban Architects, are located on the south side of West 19th Street, between 10th and 11th Avenues in West Chelsea’s art gallery district, steps away from the High Line, the Hudson River, Chelsea Piers, and the Hudson River Park.

The block offers a bold display of the new New York: the Frank Gehry-designed IAC Headquarters are next door and Jean Nouvel’s 100 11th is across the street. Low-profile warehouse buildings throughout the neighborhood allow for long city views, including the Empire State building, from each floor of the Metal Shutter Houses. This marks the first new construction condominium residences in the United States by Ban. Known for his “poetic” architectural style, Ban has tailored what could be characterized as contextual invention to this unique 11 story structure.
NYC Goes From Day to Night in One Frame. AD Classics: Flatiron Building / Daniel Burnham. As one of the most widely recognized buildings in New York City, as well as the world, the Flatiron Building was/is an innovative architectural statement at the turn of the 20th Century.

Completed in 1902 by Daniel Burnham, the Flatiron Building was a prime architectural design at the advent of steel skyscraper construction in the United States. Known for its triangular design at the intersection of 5th Ave. and Broadway, the Flatiron Buildings iconic presence has transformed an entire area of Manhattan into the Flatiron District. Acuse SOA. Stephen Alton Architect PC. TinaManis.com.