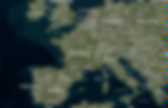

Worldwide Photography #25: Nice. By marcos333 Thu, 06/30/2011 - 16:23 Worldwide Photography is a series of posts where every week we're going to show a city or location around the globe bringing the coolest photography samples of it.
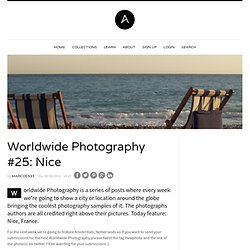
The photographs authors are all credited right above their pictures. Today feature: Nice, France. For the next week we're going to feature Amsterdam, Netherlands so if you want to send your submissions for the next Worldwide Photography, please tweet the tag #wwphoto and the link of the photo(s) on twitter. I'll be wainting for your submissions :) Vince&Nick dmcantrell Charlie Kinyon lightboxdc scott burnham rick ligthelm FamilyMan5k VancityAllie Ced M.
Sweetsia MaximeF Histgeo Frinkiac Surya Narayanan HGruber The Library of Congress tracyzhangphoto Concorde Hotels Resorts Jonathan Gill HermandoDiaz MsShirahime d'Alk snapbits Paolo Margari icopythat HagleyParkJon Auré from Paris p! Philipp Korting fabujulous photoola niépce1826 I'm Marcos Torres, I'm a Graphic Artist from Brasil. Antonini Darmon architectes. ITEP Le Home / Laurens & Loustau Architects. Architects: Laurens & Loustau Architects Location: impasse de la glacière, Toulouse, France Collaborator: Laurent Didier Client: APEAJ Area: 883 sqm Year: 2012 Photographs: Stephane Chalmeau APEAJ educational and learning youth association is a nondenominational organism which caters, in Toulouse’s urban area, for children with behavior and personality disorders or young people affected by mild intellectual handicap.
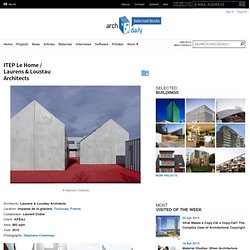
Accessible by the Glacière dead end, the project’s plot is surrounded by a cars pound, a road hauler, a technical test center and cars retail. The will of the client was to build on this site a “containing” architecture that could be healing and where children could remember and seize a comforting world, close to the familiar atmosphere of the house. The program called for three independent units, each one catering for groups of children with distinct pathologies. Rue du Nord / Charles-Henri Tachon.
Architects: Charles-Henri Tachon Location: Paris , France Client: SIEMP Project Year: 2010 Project Area: 997 sqm Photographs: Kristen Pelou This building constructed entirely in concrete, is based on three fundamental objectives. Constructed entirely in concrete, this building lies on reinforced foundations and is grounded on three fundamental objectives. The first objective relates to the designation of Social housing. The word « social » is essential as it indicates the ability of a residential building to create social cohesion and exchange between its residents. Sociability relies on the idea of recognition.
In this building even the smallest apartments have a variety of views to the outside. Each resident becomes hereby an essentiel part of the building itself through his housing unit, and by this also a part of the neighborhood and the city. Lycée Alphonse Daudet In Tarascon / Christophe Gulizzi. Architects: Christophe Gulizzi Location: Tarascon, France Project area: 3,000 sqm Project year: 2006 – 2009 Photographs: Philippe Ruault, Vincent Fillon The double extension of the Alphonse Daudet Lycée in Tarascon raises the question of responsibility when building on a remarkable site - Lycée built in 1933 by Gaston Castel (Grand Prix de Rome), listed as a historical monument; - Kilmaine barracks, site listed as a historical monument, built in 1718, by the architect Desfour.
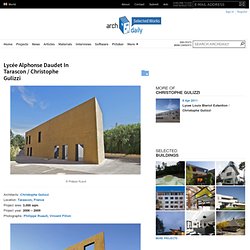
The building operation considers the memory of the site and territorial identity as narrative elements, as an extension of its morphology. In a site steeped in history, within a team whose role is to pass on our secular and republican values, there is no room for arrogance and pompous architectural features. Spatial order is achieved by incorporating programmatic and contextual constraints, within a unique process of shape generation.
No plastic feats or material preciosity. Architecture et nourriture. Eden Bio / Edouard François [Updated] Designed by architect Edouard François, Eden Bio housing complex includes 100 housing units, 52 parking spaces, artists’ studios, along with community gathering spaces for local activities.
![Eden Bio / Edouard François [Updated]](http://cdn.pearltrees.com/s/pic/th/edouard-francois-archdaily-54803478)
The architect created a contemporary design with a pastiche of old Paris style. Follow the break for more photographs of Eden Bio. Architects: Edouard François Location: Paris, France Client: OPAC de Paris Project Area: 7,700 sqm Project Year: 2008 Photographs: Patrycja Ogonowska The project is somewhat a maze of stairs, a mixture of concrete and wood latice, coupled with vertical timber extensions gracing the exteriors of the housing units. The wood fencing lining the sidewalk somehow seems to work well with the colors of terra cotta in the roofing and window boxes, and varied shades of gray as siding. * Location to be used only as a reference. Daunay / Atelier du Pont. Architects: Atelier du Pont / Member of the collective PLAN01) Location: Paris, France Project Director: Aquilino Torrao Project Team: Anne-Cécile Comar, Philippe Croisier, Stéphane Pertisier Co-contractors: evp Ingénierie, Structural design engineers; Delta Fluides, construction services General Services: FARC Project Area: 658 sqm Budget: 1,380,000 euros Project Year: 2009 Photographs: Luc Boegly This large block of 8 flats merges smoothly into the heterogeneity of the Impasse Daunay cul-de-sac.
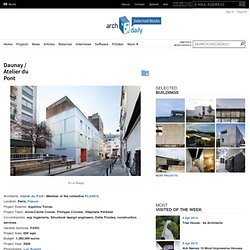
Facing the street, the textured glass skin covering the facades pays discreet homage to the glass walls of the artists’ studios in this Père Lachaise neighbourhood. The choice of glass, used here for the facade covering, parapets, transparent partitions for common areas or simply as windows, has an aesthetic appeal in its uniformity of material and stark simplicity in keeping with the project’s general low key approach: just 8 housing units in a little cul-de-sac. www.habiterautrement.net. Lucien Rose Complex / Atelier du Pont. Architects: Atelier du Pont (Member of PLAN01) Location: Rennes, France Project Team: Anne-Cécile Comar, Philippe Croisier -Stéphane Pertusier Project Leader: Aquilino Torrao Client: Archipel habitat and City of Rennes (library) Landscaping: Ronand Desorneaux & Cabinet Lengyel Architectes Project Area: 7,300 sqm Budget: 9.2M Euros Project Year: 2009 Photographs: Luc Boegly Dreamed by of Edmond Herve, Mayor of Rennes from 1977 to 2008 and a leading figure on the French political scene, the new Lucien Rose Complex created by Atelier du Pont is in keeping with an area that has historically belonged to the city’s more prosperous inhabitants: the down-town Thabor Botanical Gardens district.
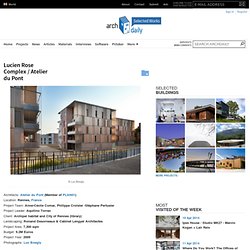
This could have evoked a trend from the distant past – a sort of ‘ghettofication‘ where the poorer classes took over ‘posh’ neighbourhoods but it has resulted in a happy marriage instead. Everything combines to create sensitive links between the new complex and its urban environment. Flying Surface. The most important thing is the nature of the item, its essence.
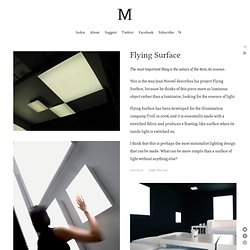
This is the way Jean Nouvel describes his project Flying Surface, because he thinks of this piece more as luminous object rather than a luminaire, looking for the essence of light. Flying Surface has been developed for the illumination company, Troll in 2006, and it is essentially made with a stretched fabric and produces a floating-like surface when its inside light is switched on. I think that this is perhaps the most minimalist lighting design that can be made. What can be more simple than a surface of light without anything else? Emmanuel Combarel Dominique Marrec architectes.
Necessary #005. Cité de l’Océan et du surf. © Iwan Baan Già l’idea di un museo che mette al centro la relazione tra l’oceano e il surf, con tutte le implicazioni legate alla scienza e al divertimento, è interessante.
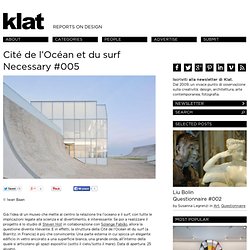
Se poi a realizzare il progetto è lo studio di Steven Holl in collaborazione con Solange Fabião, allora la questione diventa rilevante. E in effetti, la struttura della Cité de l’Océan et du surf (a Biarritz, in Francia) è più che convincente. Una parte esterna in cui spicca un elegante edificio in vetro ancorato a una superficie bianca, una grande onda, all’interno della quale si articolano gli spazi espositivi (sotto il cielo/sotto il mare). Data di apertura: 25 giugno. / Just the idea of a museum based on the relation between Ocean and surfing, with all the implications connected to science and fun, is in itself interesting. . © Steven Holl © Steven Holl © Steven Holl © Iwan Baan. Franck Bohbot. Verre and Papier in Marseille.
PARIS.