

Jessica House restaurant by designground55, Osaka – Japan. Jessica House restaurant by Kumamoto Seiji / designground55, Osaka – Japan Photography by Nacasa & Partners Shima Daisuke.
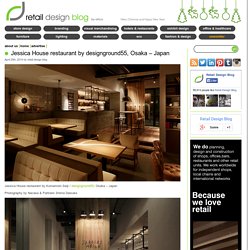
Matto restaurant by Pure Creative, Shanghai. In Italian, “Matto” is a light-hearted term meaning ‘crazy’ or ‘wild’ and this term embodies the restaurant’s unique personality and sense of fun.
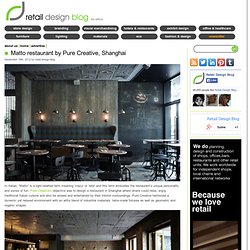
Pure Creative’s objective was to design a restaurant in Shanghai where diners could relax, enjoy traditional Italian cuisine and also be wowed and entertained by their interior surroundings. Pure Creative fashioned a dynamic yet relaxed environment with an artful blend of industrial materials, tailor-made fixtures as well as geometric and organic shapes. Pasta-Basta Italian restaurant by Soboleva_Storozhuk, Chernygiv – Ukraine. Pasta-Basta is an Italian specialty restaurant located in the center of Chernihiv.
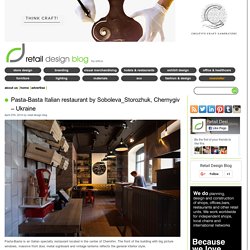
The front of the building with big picture windows, massive front door, metal signboard and vintage lanterns reflects the general interior style. The inside space is divided into two rooms. The first room consists of 2 areas: sitting area for visitors and work area – buffet. The buffet area is joined with an open kitchen. Shustov Brandy Museum & Bar by Denis Belenko Design Band, Odessa – Ucrania.
2Day Languages school by Masquespacio, Valencia – Spain. Masquespacio present their last project done in a central area from Valencia, Spain.
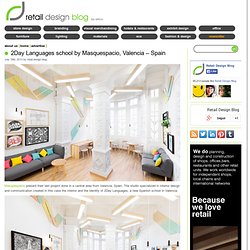
The studio specialized in interior design and communication created in this case the interior and the identity of 2Day Languages, a new Spanish school in Valencia. This project in first case is based on the identity of 2Day Languages represented by a flag that is fused with a text bubble including the three fundamental characteristics of language learning: the levels, the goal and the conversation. By the other hand it integrates the historic values from the city of Valencia that mixes modern and old architecture.
A fusion symbolized in this new Spanish school through its neoclassical architecture and the intervention from Masquespacio’s designers. The space is developed on an area of 183 m2 that contains three classrooms, a staff room and a lounge. Every classroom contains a different color that is fading as if presenting the progress in language learning. Click Clack hotel by plan:b arquitectos & Perceptual Studio, Bogota – Colombia. Click Clack hotel by plan:b arquitectos & Perceptual Studio, Bogota – Colombia ARCHITECTURE: Study Plan B INTERIOR ARCHITECTURE: Perceptual Studio PRODUCT DESIGN AND LIGHTING: Dosuno Design PRODUCT DESIGN AND INDUSTRIAL DESIGN: Elemental INTERIOR: Mariana Vieira GRAPHIC DESIGN: Standard Workshop, Alejandro Ramirez and Mario Roabarrera LANDSCAPING: Ground Floor and Greening PRODUCT DESIGN: Reinhard Dienes.
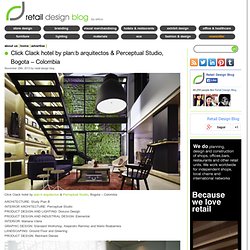
Bohema restaurant by DesignBureau, Tbilisi – Georgia. Giovanni Rana flagship restaurant branding by 45gradi, New York. Giovanni Rana, the most famous Italian pasta maker, arrives in New York with a flagship restaurant in the amazing frame of Chelsea Market.
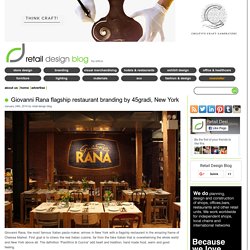
720 South Bar and Grill by Aria Group Architects, Chicago. Aria Group Architects, Inc. was asked to remodel and update four major food and beverage areas on the first floor of the Historic Hilton Chicago, which was completed by the beginning of February 2012.
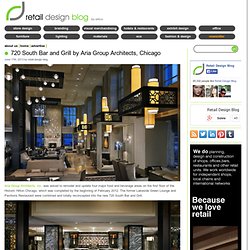
The former Lakeside Green Lounge and Pavilions Restaurant were combined and totally reconcepted into the new 720 South Bar and Grill. A new entry directly off of Michigan Avenue was complete at the end of February; a new outdoor café also opened in 2012. Further South, the former Buckingham Steakhouse has been divided into a new grab-n-go concept, called SNAX.
Bar by Kley Design, Kiev – Ukraine. Bar where only two prices for all food and drinks – 1 and 2 euro.
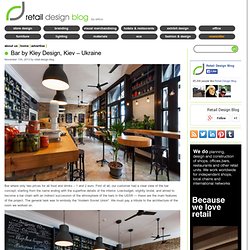
La Favorita restaurant by ARCO Arquitectura Contemporánea, Mexico City. La Favorita restaurant by ARCO Arquitectura Contemporánea, Mexico City January 26th, 2013 by retail design blog La Favorita restaurant by ARCO Arquitectura Contemporánea, Mexico City.
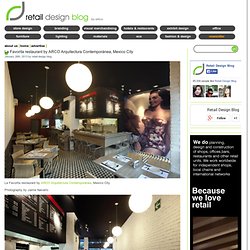
Pablo & Rusty’s café by Giant Design, Sydney – Australia. Following the success of the Giant designed Lane Cove café, Saxon Wright, was looking to take his existing boutique roaster business to the next level by opening a flagship store within the Sydney CBD.
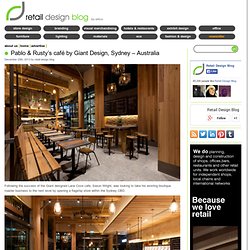
The new site is grand in its location and scale; a high ceilinged corner tenancy, with full height glazing and lots of natural light. Using the established palette of polished concrete, aged brass & zinc, warmed up with reclaimed bricks and honey toned timbers, we recreated the vintage industrial aesthetic and threw in some big-city glam, with brass mesh, a custom-made brass wire milk crate chandelier and a lush wall of living ivy. The larger site meant we could really strengthen the dedication to espresso. Separate ‘white coffee’ and ‘black coffee’ workplaces allow the morning rush customers to be catered for at the front of the store, independent of those seeking a more personal or serious coffee experience at the cold drip and espresso counter to the rear.
El Fabuloso bar by MEMA architects, Bogota – Colombia. El Fabuloso is one of the most exclusive bars in Bogota. It is all made of wood structured in a rare form that is intented as an entirely acoustic element. Located at a rooftop on a building locates in one of Bogota’s busiest and most exclusive streets. SMOKEYS BBQ & GRILL by , New Delhi – India. The brand new SMOKEYS BBQ & GRILL has been designed by LIVIN’ COLORS DESIGN a.k.a LCD. Established in the year 2002, LCD is a Delhi-based interior design firm headed by Amith Chhabra—a self-taught designer who refers to his creative calling as pure serendipity.
LCD’s brief was to create a casual yet high-energy BBQ and grill—a warm restaurant where customers could enjoy Smokey’s mouth-watering offerings with family and friends. Spread over two floors, the main challenge for us was to ensure that the place looked completely different from its previous avatar as fine-dining restaurant Smokehouse Grill! Inspired by the ubiquitous roadside BBQ joints that dot the Mid-West, we set about choosing some basic elements that reflected a quintessential barbeque restaurant experience—from vintage neon signs to logs of wood and burnt brick.