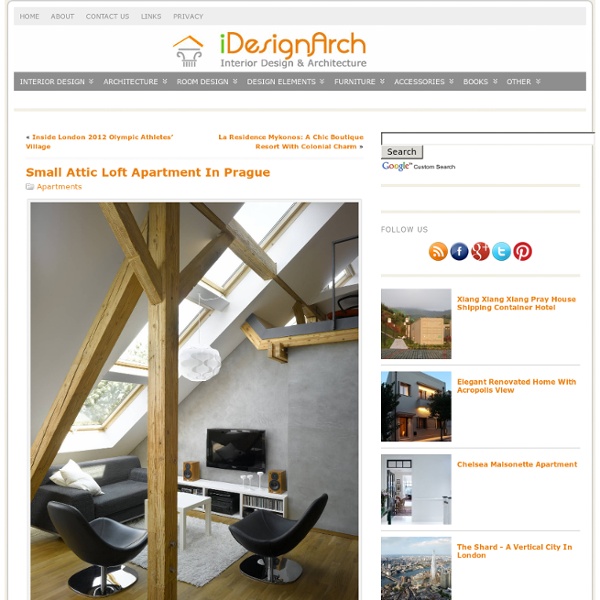



http://www.idesignarch.com/small-attic-loft-apartment-in-prague/
10 Kick-Ass Secret Passage Bookshelves If there’s one dream that unites all bookish folks (aside from, you know, universal literacy) it’s the dream of having a secret passageway hidden behind a bookcase. Ok, maybe it just unites some of us- but there’s no denying that there’s something super-nifty about having a bookcase that moves to reveal a space only you know about. You and your builder. 25 new great quotes! Here’s a new collection of great quotes by some of the most inspirational men and women that ever walked this earth. If you do like them and find them inspirational or helpful in some way, check out the links below for similar posts. We have created over 20+ of these galleries, so there is lots more to be seen. Also, be sure to inspire your coworkers, friends and family by sharing these quotes with them.
A dream treehouse I've always wanted a treehouse when I was a child but living in a city made it a little difficult. Instead, we would built forts, tents or just crawl under the bed to play. It's weird right now but back then we really loved having those hideouts where nobody could find us. We could stay there for as long as we wanted. Telling horror stories and feeling like these were the safest places to be. But what happens if you're an adult and still dream of a treehouse?
Garage Mini House Who doesn’t love a good makeover? Especially if it involves small space creativity. Seattle based artist, designer and welder Michelle de la Vega took an old tired garage and turned it into a full functioning and visually stunning little house. Most fixtures and pieces of furniture were custom built for the project or salvaged, refurbished and repurposed by the designer/owner. Tips & Tutorials Looking for disc files? Click here This week we're taking a look at using lighting and filters in Mudbox to preview how an external render will look. To celebrate the recent reveal of Vue 11 we're taking a look at creating moss-covered rocks with the software For this Monday’s tutorial we’re going to look at creating realistic demolition effects using 3ds Max plug-in RayFire. For this Monday's tutorial we're going to look at creating a slimy, oil-covered character in ZBrush.
How to plan a round-the-world trip - travel tips and articles Itʼs the ultimate trip: circumnavigating the planet, and stopping off wherever takes your fancy. Great for travellers who want to see it all, or who are just plain indecisive. But booking a round-the-world (RTW) trip can be a complex business. Hereʼs our guide to getting started. How to do it The most economical way to circumnavigate is to buy a round-the-world air ticket that uses one airline alliance.
Ben Tour Vancouver-based (close enough) Ben Tour is killing it right now! If you are in the Toronto area, head on over to the Meta Gallery (107-37 Mill St.) – Ben’s Electric Orphans show is up from Jan 9 – Feb 15! National Geographic Photo Contest 2011 - In Focus National Geographic is currently holding its annual photo contest, with the deadline for submissions coming up on November 30. For the past nine weeks, the society has been gathering and presenting galleries of submissions, encouraging readers to vote for them as well. National Geographic was kind enough to let me choose among its entries from 2011 for display here on In Focus. Gathered below are 45 images from the three categories of People, Places, and Nature, with captions written by the individual photographers. [45 photos] Use j/k keys or ←/→ to navigate Choose:
Convertible Sofa transforms into a dining table and chairs Convertible Sofa seen in both its forms (Photo: Julia Kononenko) Image Gallery (3 images) In cities where ever-growing populations need to be squeezed into the existing urban sprawl, living space is at a premium. This means more and more people are seeking (mainly out of necessity) dual-purpose furniture that saves space by transforming to fulfill different needs at different times. The aptly-named Convertible Sofa from Julia Kononenko is the latest attempt to fill this emerging need.
PSOFT WEBSITE - Pencil+ 3 Pencil+ 3 is a non-photorealistic shader plug-in for 3ds Max that produces pencil sketch-like strokes. It produces images that look like pen drawings or color pencils as well as flat presentations similar to animation cels. High Level Expressiveness You can reproduce in 3D the distinctive art style of Japanese animation and illustrations.