

Neemantools.com. I built my house from trees that I felled in winter time (-20C) with an axe and two man crosscut saw in my own forest.
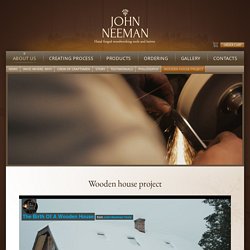
I did it following the research of old carpenter's calendar that coniferous trees should be felled in January's first days when the new moon rises and the deciduous trees should be felled in the winter time during the old moon. In winter time trees are sleeping and the juice and moisture content is very low in them. As time passes timber felled in winter becomes light and strong. In the building process I used mostly traditional carpenters hand tools - axes, hand saws, timber framing chisels and slicks, old Stanley planes, augers, draw knives and mostly human energy. All the ground work for fundaments and the basement earth digging was done by hand with shovels. In the walls, timber frame and roof construction there I used only wood joints and wooden pegs to hold the main construction together - no nails, screws or steel plates. La maison flottante : Ces incroyables maisons sortent de l'ordinaire - Linternaute. Live on the Edge with OPA's Casa Brutale.
In our article for this cliff-hanging project by Modscape published last year, we said that all it really needed was James Bond and an invisible Aston Martin in the garage.

Well, the images presented by OPA (Open Platform for Architecture) for their new project offer us James Bond and a (sadly visible) Ferrari. Perhaps it's not quite what we expected, but either way it's a big step forward for the super-villains lair market: Casa Brutale gives us wall-to-wall water and concrete set into cliffs above the Aegean Sea in what OPA promises will be a literally ground-breaking development.
Treetop holiday home looks out over a rubber plantation. Raised up by a framework of slender steel supports, this wooden holiday home offers a unique vantage point over a Sri Lankan rubber plantation and the jungle beyond (+ slideshow).
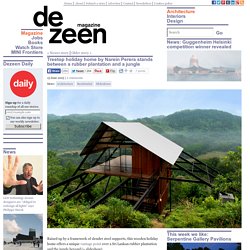
Named Estate Bungalow, the building was designed by local architect Narein Perera to function as both a viewing platform over the client's 17-hectare estate and a short-term home that can be rented out to holidaymakers. The structure takes its cues from Sri Lankan watch huts, a type of elevated cabin traditionally used by farmers to keep watch over crops during the night. These farmers adopted a form of agriculture known as Chena – where plots of land are only cultivated temporarily before moving on – and the buildings followed the same principles.
The Cave is a rammed-earth and stone villa in Mexico. The Adventure of the Light / House Design. Architects: House Design Location: Kaohsiung City, Taiwan Area: 220.0 sqm Year: 2014 Photographs: Joey Liu, Courtesy of House Design.
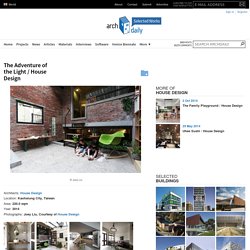
Spiked Sundial: Ultramodern Bronze House by Daniel Libeskind. Conceived as a spiraling ribbon, this ultramodern metallic residence by architect Daniel Libeskind seems to transform into entirely different shapes as you walk around it, with two steeply angled extensions casting shadows in a way that’s suggestive of a sundial.
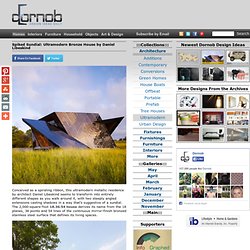
The 2,000-square-foot 18.36.54 house derives its name from the 18 planes, 36 points and 54 lines of the continuous mirror-finish bronzed stainless steel surface that defines its living spaces. This Cool Coastal House Looks Like It's Floating Over The Ocean. The Tropical Meera House Has a Curvaceous Meadow of Green for Its Roof Meera House. When designing the home, one of the main issues that the architects faced was lack of privacy. Since the development is filled with small plots, most of the homes are built very close to one another, meaning that there isn’t much your neighbor can’t hear or see. Dornob. House of Uchigami / Keisuke Kawaguchi + K2-Design.
Architects: Keisuke Kawaguchi + K2-Design Location: Hiroshima Prefecture, Japan Year: 2012 Photographs: Koji Fujii Kure City, Hiroshima Prefecture.

People Pod: Whimsical Home Office Puts Work in Your Yard. More and more of us are telecommuting for work, either full-time or just part of the workweek.
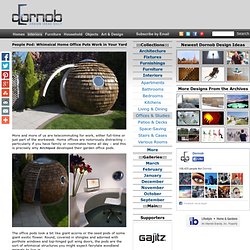
Home offices are notoriously distracting – particularly if you have family or roommates home all day – and this is precisely why Archipod developed their garden office pods. The office pods look a bit like giant acorns or the seed pods of some giant exotic flower. Round, covered in shingles and adorned with porthole windows and top-hinged gull wing doors, the pods are the sort of whimsical structures you might expect fairytale woodland animals to live in. Each pod is equipped with electrical hookups, a semicircular interior desk, concealed lighting and an integrated heater.
Although it seems the perfect place to put one’s office, the little backyard pods can also be used as dance or yoga studios, libraries, play rooms, music rooms or any number of other functions. Stamp House that withstands cyclones by Charles Wright Architects. Australian firm Charles Wright Architects used a mixture of precast and in-situ concrete to construct a house that can withstand the most powerful cyclones in northern Queensland (+ slideshow).
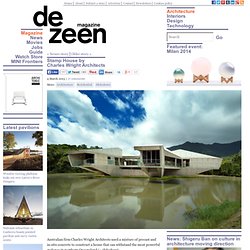
The two-storey residence hangs over the edge of a lake in a beachfront rainforest area that is prone to tropical cyclones at the top end of the meteorological scales. The chunky cantilevered volumes are not only strong enough to withstand these cyclones but also prevent water from getting in during any accompanying floods. Charles Wright Architects designed the building to be self-sufficient, so it functions entirely off-grid. Solar panels on the roof generate electricity, while a 250,000-litre water system lets residents take advantage of rainwater harvesting and grey-water recycling technologies.
A Serene Villa In Sardinia, Italy Is On Sale For $16.6 Million. TOTeMS Architecture’s Conch-Shaped Casey Guest House Sits Lightly Among the Mangroves Casey Guest House by TOTeMS. Exteriors. The Seed Cathedral - Photo Essays. Chicken Point Cabin. Locating a cabin on the side of an Idaho lake is one of the best decisions you could make.
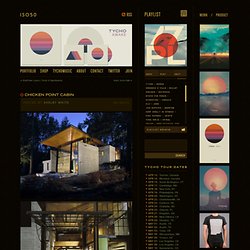
It just so happens that this cabin also has a window-wall which is 30 x 20 feet and opens the entire living space up to an amazing view of the lake. Although this looks more like a house, the interior and sleeping quarters and designed similar to that of a traditional cabin. It sleeps ten people. Architectural firm: Olson Kundig Architects.