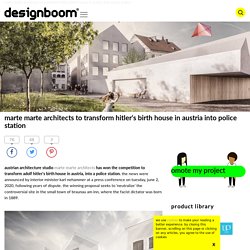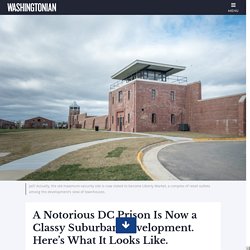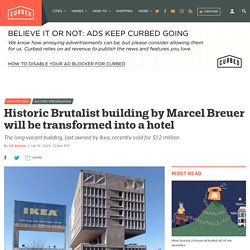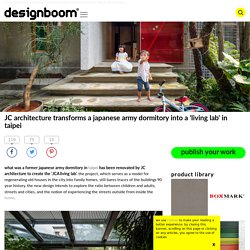

O-office Architects transforms factory buildings into Chinese tea museum. Studio mute turns an old box factory into a flexible workplace in seoul. David Chipperfield creates Jacoby Studios offices in former monastery. An abandoned hospital in western Germany, originally built as a monastery, has now become an office designed by David Chipperfield Architects.

Zhang Yan Cultural Museum built in historic ruins in Shanghai. A white-concrete gallery that slots into the ruins of a brick house is among the three exhibition spaces that make up the Zhang Yan Cultural Museum in China.

The museum was designed by Shenzhen Horizontal Design to help revive the village of Zhang Yan in Shanghai's suburbs and demonstrate how old, rural architecture in China can be reused. It has since been named as one of five projects shortlisted for the Dezeen Awards 2020 in the cultural building category. Shenzhen Horizontal Design's design for Zhang Yan Cultural Museum comprises three galleries that are dedicated to the past, present and future of Shanghai. Disused factory transformed into Crye Precision Headquarters in Brooklyn. American studio MN DPC aimed to not "f*ck up" an old ship-building factory in Brooklyn, New York, while converting it into the vast and mixed-use Crye Precision Headquarters.

The 10,000-square-metre facility comprises a range of offices and manufacturing workshops, consolidating all of American brand Crye Precision's departments in one place. It is located in the waterfront Brooklyn Navy Yard, where a number of historic warehouses and ship-building facilities have been adaptively reused. MN DPC's design aimed to prioritise the preservation of the old factory's huge steel structure, which was built in 1902, and ensure that any new elements were subordinate to it. Marte marte architects to transform hitler's birth house in austria into police station. Austrian architecture studio marte marte architects has won the competition to transform adolf hitler’s birth house in austria, into a police station. the news were announced by interior minister karl nehammer at a press conference on tuesday, june 2, 2020, following years of dispute. the winning proposal seeks to ‘neutralize’ the controversial site in the small town of braunau am inn, where the facist dictator was born in 1889. images courtesy of marte marte architects, via BMI – bundesministerium für inneres, unless stated otherwise adolf hitler’s birth house as it is today image by thomas ledl, via wikimedia commons project info:

A Notorious DC Prison Is Now a Classy Suburban Development. Here’s What It Looks Like. The development off Silverbrook Road offers a lot to anyone looking for somewhere to live in the suburbs that doesn’t feel too remote—a mix of single-family homes and apartments, nice recreational facilities, and, remarkable for a property so close to I-95, plenty of places to walk.

There are townhouses and an apartment complex where one-bedrooms start around $1,700 a month. Soon, it will boast a small shopping center and a church in cool reclaimed buildings. Another 50,000 square feet of commercial space has just been okayed, likely to include a shiny new grocery store. LUO Studio incorporates abandoned concrete foundations in new centre. Architcture practice.

LUO Studio has extended the abandoned foundations and concrete columns of a residential project with a timber-framed upper storey to create a community centre in Yuanheguan, China. Perforated brick wraps the lower storey of the village's Party and Public Service Centre, which includes offices and conference spaces. Located in Hubei province, the village of Yuanheguan sits close to the entrance to the Wudang Mountains, and is undergoing rapid development for tourism. Mark Odom updates mid-century office for Austin insurance company.
US firm Mark Odom Studio has opened up the floor plan of a mid-century office building in Austin for insurance company BKCW.

The original structure by architects Pendley & Day was built in 1960 on North Lamar Boulevard, in an area just north of downtown Austin. It's low-slung form juts out on stilts to overlook Shoal Creek, a popular park that runs through the centre of the city. Local insurance company BKCW recently purchased the property to restore the 3,000 square-foot (278 square metres) structure for use as their offices. "Meredith and Tyler Spears, owners of the heritage and family operated insurance company BKCW, bought the building for its iconic mid-century architecture which they felt reflected their company culture, attitude, and goals," said Mark Odom Studio. The office building had been subdivided multiple times over the years, creating cramped interiors with poor natural lighting.
Photography is by Leonid Furmansky. Photography is by Leonid Furmansky. Brutalist Pirelli building by Marcel Breuer will be turned into a hotel. In 1968, Marcel Breuer was fresh off designing the Whitney Museum, now the Met Breuer, in New York City.

For a new project, the famed architect turned his eye to New Haven, Connecticut, where the Armstrong Rubber Co. was looking to build a new headquarters. Breuer responded with an optical illusion of a building: a floating concrete cube that hovered above a sturdy concrete base. For years, the Brutalist building was a symbol of midcentury experimentalism, but after Italian company Pirelli bought Armstrong and sold the building, Breuer’s design fell into disuse.
For nearly 20 years, the Ikea next door has owned the site of the building, which has sat empty and unused, save for the occasional banner ad that advertised sales and events on its facade. But now, it’s poised to take on a new life. Lever Architecture turns Portland factories into creative workspace. American firm Lever Architecture used weathering steel and original timber in the adaptive reuse of two factories built over 70 years ago for a hay bale manufacturer.

The project, called Redfox Commons, is located in an evolving industrial district in Northwest Portland. Encompassing 60,000 square feet (5,574 square metres), the project entailed the conversion of two heavy timber buildings into a speculative office complex for creative tenants. JC architecture transforms an army dormitory into a 'living lab' in taipei.
What was a former japanese army dormitory in taipei has been renovated by JC architecture to create the ‘JCA living lab’. the project, which serves as a model for regenerating old houses in the city into family homes, still bares traces of the buildings 90 year history. the new design intends to explore the ratio between children and adults, streets and cities, and the notion of experiencing the streets outside from inside the home. all images courtesy of JC architecture the inclusion of traditional craftsmanship is central to the design of the JCA living lab. for example, the architect has carefully preserved the japanese hinko timber window-frames, marble flooring and old vines that grow in the backyard. these original features are contrasted against modern additions, such as the large halo pendant light hung from the rafters in the living room and an auspicious red front door. project info: project name: JCA living lab location: taipei, taiwan.

Converted prison News and Features - The Spaces. You'll never guess what these awesome homes used to be. Abandoned London warehouse becomes office at 9 Jeffrey's Place. A small, neglected warehouse built in the 1850s has been renovated by Tasou Associates to create the light-filled 9 Jeffrey's Place office in London. Tasou Associates' intervention opened up 9 Jeffrey's Place to bring in more light, making use of industrial materials that nod to the building's industrial past.
Old palapye museum proposal is set within the ruins of a burnt brick church in botswana. Beullah serema’s proposal for a new museum development within the ruins of a burnt brick church in palapye, botswana, is aimed at preserving historical heritage by adding a contemporary feel without overriding the existing structure. winner of the bronze A’ design award 2019, the project introduces a steel framework to rebuilt the old structure of the church by referring to its old photos, while modern materials, such as corten steel, are to be used in its construction, highlighting the contrast between old and new. image credits noua pty ltd., 2019 the two opposite spaces of the nave/exhibition space form the old church aisles, which now incorporate the historic information display of the museum, are flooded by light from the top glass and steel roof. the overall shape of the museum is the form of the old church in a contemporary state, with new added values and function, and therefore the imagery and history of the church and its historic site are brought back into life. project info:
Moscow factory from the 1980s turned into Rassvet Loft Studio apartments. DNK Architecture Group has turned a former furniture factory in Moscow into apartments, replacing prefabricated concrete panel cladding with hand-made bricks. Zinc-framed windows punctuate the facade of handmade clinker bricks, where the clay is fired at high temperatures to produce a shiny surface. The development is called Rassvet Loft Studio after the Rassvet factory that still stands on the site. DNK Architecture Group's transformation of these buildings in a historic quarter of redbrick structures has been longlisted for a Dezeen Award 2019.
Apartments have been created in the ten-storey former industrial buildings from the 1980s called Rassvet 3.34 and a complex of lower units called Rassvet 3.20, which were formerly used as workers' housing. "Each 'house' has its own face, but they differ in texture and colour of brickwork, framed windows and balconies. " Holland Harvey Architects converts supermarket into Shelter from the Storm. Warm and tactile materials help create a domestic feel inside this north London homeless shelter, which Holland Harvey Architects has created inside a former supermarket. Shelter from the Storm is located in Islington, north London and provides 42 beds for the homeless, as well as freshly cooked meals and rehabilitative support. The shelter – which takes over a disused supermarket – has been designed by Holland Harvey Architects with interiors that evoke "sensitivity, domesticity and warmth".
Baranowitz goldberg architects turn industrial elements into office in tel aviv. Photo Tour (February 2012) - mcallen. Civic Architects creates public library in vast locomotive shed. The vast LocHal library and events space, designed by Amsterdam-based studio Civic Architects, occupies a former glass and steel locomotive shed in Tilburg, the Netherlands.
Roskilde Festival Folk High School built in an abandoned factory. Roskilde Festival Folk High School campus in Roskilde, Denmark, has been built by COBE and MVRDV inside a former concrete factory. A Historic Dye Factory Turned Live/Work Space Lists For $899K. Located in Providence, Rhode Island, the American Woolens Dye house is a brick and timber structure that was originally built in 1880. The TWA Hotel Turns an Abandoned Airport Terminal Into a Midcentury Dream. An abandoned airport terminal at New York’s John F. Dezeen. Silp architects converts a former warehouse into office building in bangkok. Couple Spends $25,000 To Convert Old Truck Into Mobile Home And It Looks Better Than Most Apartments. Dezeen. Edward van Vliet converts crane into holiday retreat in Amsterdam. A crane overlooking Amsterdam's IJ river has been transformed into a luxury rental apartment, featuring three stacked shipping containers accommodating living spaces designed by Edward van Vliet to reference the area's industrial past.
The rental apartment is operated by local firm, Yays Concierged Boutique Apartments, which oversaw the crane's refurbishment in collaboration with the local municipality, and an organisation dedicate to the conservation of historic buildings and sites. Concrete beams curve through Brasília art gallery in abandoned hospital. Dezeen. LYCS architects convert textile warehouse into dave & bella's headquarters.
TWA Hotel at JFK Airport. Parking garage extension forms home for architects Ensamble. To build their own home in the Massachusetts town of Brookline, the principals of Spanish firm Ensamble Studio prefabricated individual parts of the structure in Madrid and sailed them across the Atlantic to be assembled on site. Although usually based in the Spanish capital, Ensamble founders Débora Mesa and Antón García-Abril conduct research at Massachusetts Institute of Technology in Cambridge, USA. They therefore needed a secondary residence close to the university, so decided to create one for themselves.
A prison hotel fit for tourists - Editor's Picks - Videos - Nikkei Asian Review. Heatherwick Studio carves totally tubular museum out of an old silo. LGA transforms warehouse into community for homeless youths in Toronto. Canadian firm LGA Architectural Partners has created a neighbourhood within an old Toronto industrial building, to provide accommodation for homeless young people. Royal Navy Helicopter transformed into an amazing hotel room in Scotland. Tadao Ando to convert Paris stock exchange into art gallery. Paredes Pedrosa Arquitectos transforms ruined buildings within walls of Spanish castle into light-filled homes. 'cut in koganechou' art gallery by persimmon hills architects.
Jorge Bolio Arquitectura inserts restaurant into old Mexican textile factory. Pedro Ferreira converts abandoned Porto house into flats with pine and marble surfaces. PROD transforms 18th-century manor house in rural Portugal into hotel. Atlasobscura. West Architecture converts church into restrained home for School of Life founder. Turning a car workshop into an attractive, energy-efficient house. Derelict 19th-century Mexico City home transformed into mixed-use venue. David Nossiter Architects converts brick barn in Suffolk into home. Intersticial Arquitectura turns 1980s industrial building into home and studio. MW Works transforms century-old Washington barn into rural family retreat. Neri & hu's the garage was a former missile factory. Cun-Design converts Beijing house into film studio.
7 Hotels That Used To Be Functioning Prisons. Apartment in São Paulo transformed to create home and studio for an illustrator. Asdfg Architekten converts former miller's house into contemporary home. Abraham John Architects's garden lounge for Mumbai production company. Yasutaka Yoshimura transforms warehouse into kindergarten. This Deserted Mall Now Houses 48 Awesome Mini-Apartments. London's Real Estate is So Nuts that Businesses are Opening in Public Toilets. PHOTOS: 13 Architectural Wonders and Spaces Reclaimed - weather.com.