

Cantilevered terrace adjoins townhouses overhauled by Mario Cucinella. Italian studio Mario Cucinella Architects has designed a cultural centre in Tuscany within traditional houses, which connect to a new angular terrace that protrudes from the hillside.
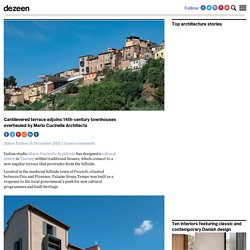
Located in the medieval hillside town of Peccioli, situated between Pisa and Florence, Palazzo Senza Tempo was built as a response to the local government's push for new cultural programmes and built heritage. The centre occupies a number of renovated and repurposed 14th-century townhouses above a steep slope, as well as a new two-storey structure with a cantilevered plaza that protrudes from the side of the hill. "The redevelopment works as a bridge between the historical memory, which characterized these buildings, and its future, a civic and cultural centre for the town of Peccioli, the entire Valdera, and the thousands of tourists visiting each year this extraordinary open-air museum," Mario Cucinella Architects told Dezeen.
"Peccioli is a real laboratory", said Mario Cucinella. Architects Apartment / Blockstudio. Developers: ES5 builds are disabled during development to take advantage of 2x faster build times.

Please see the example below or our config docs if you would like to develop on a browser that does not fully support ES2017 and custom elements. Note that as of Stencil v2, ES5 builds and polyfills are disabled during production builds. You can enable these in your stencil.config.ts file. When testing browsers it is recommended to always test in production mode, and ES5 builds should always be enabled during production builds. Hospitality and the Housing Crisis: Reclaiming Abandoned Architecture. Developers: ES5 builds are disabled during development to take advantage of 2x faster build times.

Please see the example below or our config docs if you would like to develop on a browser that does not fully support ES2017 and custom elements. Note that as of Stencil v2, ES5 builds and polyfills are disabled during production builds. You can enable these in your stencil.config.ts file. Ten apartments with adaptable and reconfigurable layouts. For our latest lookbook, we've selected 10 adaptable flats from the Dezeen archive that can be reconfigured with moving walls or furniture.
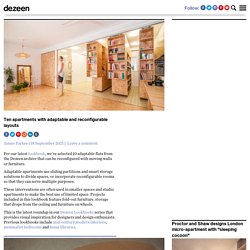
Adaptable apartments use sliding partitions and smart storage solutions to divide spaces, or incorporate reconfigurable rooms so that they can serve multiple purposes. These interventions are often used in smaller spaces and studio apartments to make the best use of limited space. Projects included in this lookbook feature fold-out furniture, storage that drops from the ceiling and furniture on wheels. This $135M Park Avenue Home in NYC Looks Like a Serene Japanese Ryokan. If you’re going to splurge on a unit at 432 Park Ave., a new listing on the 79th floor may be your best bet.
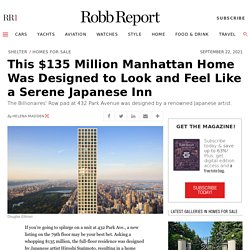
Asking a whopping $135 million, the full-floor residence was designed by Japanese artist Hiroshi Sugimoto, resulting in a home that’s more livable art than your standard glossy high-rise. Ilot Queyries Apartment Building / MVRDV. Ilot Queyries Apartment Building / MVRDV Share FacebookTwitterPinterestWhatsappMail Or Area: 23000 m² Year: 2021 Photographs: Ossip van Duivenbode Architect:MVRDVClients:Kaufman & Broad, ADIMFounding Partners In Charge:Winy MaasPartner:Bertrand Schippan, Jeroen ZuidgeestDesign Team:Nils Christa, Marie Saladin, Thomas Boerendonk, Roxana Aron, Marco Gazzola, Adam Mierzwa, Florian Hoanen, Antoine Ceunebroucke, Michael Labory, Nicolas Land, Charlotte Kientz, Rouba Daham, Sarah SioufiVisualization:Antonio Luca Coco, Paolo Mossa Idra, Kirill Emelianov, Tomaso Maschietti, Constanza CuccatoCopyright:MVRDV 2021 – (Winy Maas, Jacob van Rijs, Nathalie de Vries, Frans de Witte, Fokke Moerel, Wenchian Shi, Jan Knikker)Co Architects:FlintLandscape Design:Sabine HaristoyCity:Bordeaux.
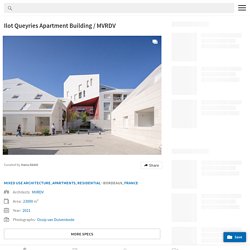
Ayeneh office formed house under large vault based on the rib-vault pattern. Limdim House Studio uses curved walls and arched niches in Vietnam apartment. Architecture firm Limdim House Studio has renovated the Brown Box apartment in Vietnam adding curving walls, tiered cornices and terrazzo surfaces that aim to create a "calm" and "gentle" space.
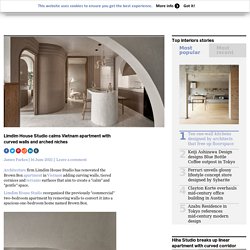
Limdim House Studio reorganised the previously "commercial" two-bedroom apartment by removing walls to convert it into a spacious one-bedroom home named Brown Box. "The idea comes from the byname of the owner of the house, Ms Brown," studio founder Tran Ngo Chi Mai told Dezeen. Mars Architectes creates wooden apartment block enclosed by 1970s housing.
French studio Mars Architectes has built a Japanese-informed wooden apartment building within the courtyard of a 1970s housing complex in Paris.

The studio designed the stepped building to reference Japanese temples, with slender wooden pillars holding up each floor. Located off the Avenue de Saint-Mandé in Paris' twelfth district, the building was created for the French real estate company Gecina on a plot of land that sits above a car park and is enclosed by a block of flats from the 1970s.
The former concrete courtyard at the heart of the block has been landscaped and planted with ferns, resinous trees and ground-cover plants, among which the four-storey building was built. Anna and Eugeni Bach create Barcelona apartment building with bright yellow balconies. Architecture studio Anna and Eugeni Bach has designed Seven Lives, an apartment block in Barcelona that references its surroundings but has been given a playful modern touch with vibrant balconies and an adaptable layout.

The building was designed by the Barcelona-based studio to conserve and capture the essence of the neighbourhood, while also adding a contemporary look. Located in the old centre of the Horta neighbourhood in Barcelona, the three-storey terraced building was built on a small infill plot and contains three apartments, one on each floor. Each apartment measures 40 square metres. Anna and Eugeni Bach took cues from the surrounding buildings and their common characteristics to design the exterior, which incorporates balconies, blinds, stucco and baseboards in a similar style to others in the neighbourhood. The apartment block was designed to adhere to the area's building regulations, which specified what materials and colours could be used.
House Plans Under 50 Square Meters: 30 More Helpful Examples of Small-Scale Living. House Plans Under 50 Square Meters: 30 More Helpful Examples of Small-Scale Living a day ago Share FacebookTwitterPinterestWhatsappMail Or Designing the interior of an apartment when you have very little space to work with is certainly a challenge.
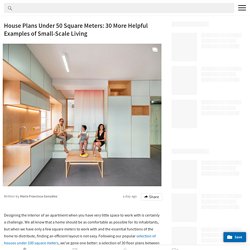
LIFE micro-apartments in Seoul form "blank canvas for tenants" Interior designer Ian Lee has lined the walls of the LIFE micro-apartments in South Korea with birch wood to offer tenants pared-back spaces that they can personalise. Located in Seoul's Gangnam District, the apartments form part of a 16-storey co-living building for young adults, developed by co-working-space provider Fastfive. The block contains a total of 140 rooms, which vary between 16 and 23 square metres in size, alongside shared living areas that Vancouver-based Lee also designed.
Lee's goal for the LIFE apartments was to create deliberately simple, timeless interiors that were visually uncluttered. While helping to distract from the small size of the rooms, this offers tenants the opportunity to create homely, private spaces with their own furniture and belongings. Mayer hasbani builds 'adamant' sculptural high-rise in puebla, mexico. Ocean Drive apartment in Miami by MW Works features wood and plaster.
American studio MW Works has converted and refurbished a large beachside apartment on Ocean Drive in Miami, Florida, using tropical hardwood and sand-coloured plaster. The studio knocked together two units in a new high-rise building to create a home for a family of six relocating from Seattle. Materials were chosen to make the most of the quality of light and views of the seashore. "The irregular surface of the plaster highlights the changing quality of light throughout the day and lends a softness to private spaces," said MW Works. The Ocean Drive apartment's five bedrooms are placed around the perimeter and decorated in a paler palette, while the kitchen and dining areas in the middle are darker and moodier. "Bedroom volumes are treated in pale, sandy tones of hand-troweled plaster reflecting natural light deep into the floor plate," said the studio.
Studio de.materia clads twin apartment buildings in stone + wood in poland. 'house in ebisu' by suppose design office is a minimalist private residence in tokyo. Caiano . morgado uses red clay toned concrete to complete housing project in portugal. Caiano . morgado arquitectos has designed residential project ‘general torres 416’, located in the historic centre of vila nova de gaia, in the southern shore of oporto, portugal. situated among centuries-old port wine cellars with distinct red clay roofing, the dwelling spreads over the area, covering a small piece of land and two existing homes. street view all images by okdraw & caiano . morgado arquitectos the project by caiano . morgado arquitectos is bound by strict council regulations, which determine that new buildings must have traditional roofs in clay tile or in a similar material. the practice’s approach takes inspiration by the timeless quality and materiality of the local port wine cellars. the design -borne out of their simple lines- matches their shape and colour. west view aerial view.
10 housing projects with bold balconies where residents can enjoy fresh air. Architect Alison Brooks has called for more open-air spaces on housing projects so residents can get outdoors safely during the coronavirus pandemic. Here are 10 projects with impressive balconies. According to Brooks, the pandemic is forcing architects to pay greater attention to amenities that give people access to fresh air without having to leave their homes. Ater Architects uses blue curtains as walls in Kyiv apartment. Cobalt-blue curtains hang in place of walls in a small apartment in Kyiv renovated by Ukrainian architecture and interiors studio Ater Architects.
Called EGR Apartment, the 65-square-metre space was cramped, featuring a compartmentalised layout with separate rooms connected by corridors. The owners, a young couple, asked Ater Architects to transform it into a light and minimalist space. LOHA creates Dillon617 apartment complex in LA's Silver Lake. Arquitectura-G completes Duplex in Sant Gervasi.
Avenier Cornejo designs Parisian apartment block with rustic brick facade. Tokyo's Nagatachō Apartment is designed to be a "visual feast" Hong Kong's Imperfect Residence embraces the values of wabi-sabi. NC Design & Architecture has applied an array of naturally flawed materials throughout this Hong Kong apartment, which has been designed in accordance with the Japanese philosophy of wabi-sabi. NC Design & Architecture was initially asked by Imperfect Residence's owners to create a highly functional space that looks beautiful and ages well. The Hong Kong-based studio decided to look to wabi-sabi – an ancient Japanese philosophy that accepts transience and imperfection, and celebrates natural objects and processes. This has been translated to the apartment through the use of natural materials like wood and marble, as well as "imperfect" finishes like oxidised bronze and textured plaster.
"The residence inspires to accept the beauty of imperfection and incompleteness, setting the residents free from the everyday," said the studio's founder, Nelson Chow. Smart Zendo by Sim-Plex Design Studio. Studio MK27 covers interior of a São Paulo apartment with wood. Before & After: Four Corners Loft by Worrell Yeung. Flat in Barbican's Shakespeare Tower is infused with Japanese details. A client's strong ties to Japan informed the interiors of this Barbican apartment, which has been overhauled by Takero Shimazaki Architects.
The apartment is within Shakespeare Tower, one of three high-rise buildings on London's Barbican estate – a housing complex completed by architecture firm Chamberlin, Powell and Bon in 1976. Its two owners had moved in after several years of living in Japan, during which they accrued an "extraordinary" knowledge of the country's culture and language. South London-based practice Takero Shimazaki Architects used this as a starting point for its overhaul of the apartment. It worked to achieve a delicate balance between Japanese aesthetics and the brutalist style of the estate's buildings. "For our inspiration, we looked towards many of the early modernist Japanese architects, who were dealing with similar issues of identity when European modernism was entering Japan at rapid speed," said the practice. Photography is by Anton Gorlenko. Flow architecture renovates victorian apartment in london with sculpted wooden interiors.
Modern home in Vietnam looks like a Jenga tower planted with trees. Metal grates form walls and railings in Montreal apartment Aluminum Scarf. A Tribeca Loft by Way of New Zealand. New york's first micro-apartment building takes shape. SUPRBLK turns biscuit baking room into light-filled London apartment. Yoma architects clads luxury penthouse in marble and brass detailing in jerusalem. JCPCDR architecture adds graphic lines and subtle colors to apartment in paris. Coffey Architects' Apartment Block is covered in 30,000 wooden tiles. Keiji Ashizawa Design and Norm Architects pare back Kinuta Terrace apartments in Tokyo. WARchitect builds the skyscape apartment on a rooftop in bangkok. MVRDV plans 'green villa', an office + residential building covered in plants in the netherlands.
Treehouse is a sloping block of co-living apartments with a tree-filled atrium. A Zaha Hadid–Designed NYC Penthouse Lists For a Staggering $48.8M. Blackened wood appears throughout R Apartment by Francesc Rifé Studio. Paradigma ariadne introduces bright diagonal wall into budapest apartment. Tadao ando completes 152 elizabeth, a residential building in new york. Bearstead Rise by Gruff Architects. GG-loop wraps Freebooter apartments with cedar louvres. Dodged House by Leopold Banchini and Daniel Zamarbide. Gus Wüstemann creates affordable apartment block from concrete. Lucy Liu Parting Ways With Pair of Centrally Located Manhattan Condos. Tower within a Tower by Kwong von Glinow is a conceptual housing design. Lessons in Apartment Space Planning: A Stylish Remodel in Kiev by Architect Emil Dervish. Metric turns bomb-blasted banana warehouse in Barcelona into triplex apartment.
Dezeen. Bicblock designs 18 sqm apartments in london with a standard built-in modular system. Family apartment in Kiev blends Japanese and Ukrainian design influences. Odile Guzy Architectes covers social housing with vertical wooden slats. Matteo cainer architects design parisian penthouse soaked in light. Ole scheeren to convert concrete building into layered high-rise in frankfurt. Seoul Biennale visitors invited to experience a North Korean home. Plasma's copper-clad apartments have huge windows facing Dolomites. Bergmeisterwolf reinterprets the traditional log cabin with Twisted House apartments. Balconies and courtyards puncture Japanese apartment building by Eureka and Maru Architecture. Smartvoll adds sculptural concrete staircase to loft apartment in old Salzburg tank station. La Shed Architecture creates split-level living spaces in compact Montreal residence.
Gus Wüstemann arranges nine apartments around rugged stone wall in Zurich. Arquitectura-G uses only light tones for Barcelona apartment renovation. Smoked oak and rustic clay line walls of Japanese-styled apartment. Rust Architects divides Tel Aviv apartment into halves. Extra-tall windows connect Studio Octopi's Slot House with its patio garden. Studio Razavi inserts sculptural furniture block into Paris apartment. Five of the best apartments in Tel Aviv. Coudamy architectures: the grid apartment in paris. Apartment Transformation: Brotherly Love in Barcelona: Remodelista.