

Electric Camper: Tiny Geometric House on Wheels. Not only is this highly unusual-looking vehicle a hand-made camper – it runs on electricity.
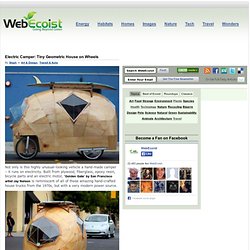
Built from plywood, fiberglass, epoxy resin, bicycle parts and an electric motor, ‘Golden Gate’ by San Francisco artist Jay Nelson is reminiscent of all of those amazing hand-crafted house trucks from the 1970s, but with a very modern power source. The tiny camper measures just 96″x54″x64″, making it just large enough inside to lay down on the bed platform. By day, that platform also serves as the driver’s seat. There are no conventional gas and brake pedals here – the driver uses controls on the steering wheel to operate the vehicle.
The Golden Gate is better equipped than you might expect, with a sink, stove, cooler, storage compartments and even a toilet. Lighting Design for Tiny Houses, Part 1 - Daylighting. On January 17, 2013 Lighting is one of the most important ways to define a space and make it feel comfortable and inviting.
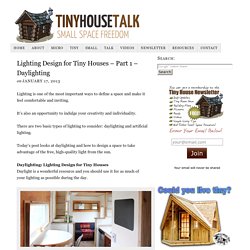
It’s also an opportunity to indulge your creativity and individuality. There are two basic types of lighting to consider: daylighting and artificial lighting. Today’s post looks at daylighting and how to design a space to take advantage of the free, high-quality light from the sun. Tiny, Ultraportable ESCAPE Cabin Can be Moved Anywhere Just Like an RV. ESCAPE is an adorable RV in Canoe Bay that looks just like a tiny cabin!
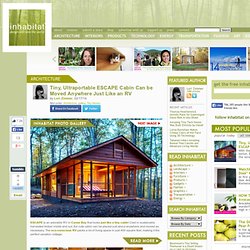
Clad in sustainably harvested timber inside and out, the cute cabin can be placed just about anywhere and moved as necessary. The eco-conscious RV packs a lot of living space in just 400 square feet, making it the perfect vacation cottage. With the idea that bigger is not better, ESCAPE was design with the sensibilities of Frank Lloyd Wright in mind. Although ESCAPE is truly a mobile home, the attention to detail makes the cedar-lined structure seem more like a rustic cabin escape. The hand-made cabin can be delivered to any site, and quickly set up, just by plugging in the utilities.
These Tiny Wooden Houses Are The College Dorm Of The Future. A few years ago, Swedish student housing company AF Bostäder had a young woman from the city of Lund inside live in a tiny house-box--not even 10 square meters large--to test the idea of a cheap, cheerful, and environmentally friendly “smart student unit" that included a toilet, kitchen, and bed.
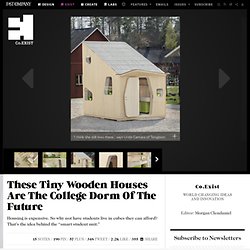
“I think she still lives there,” says Linda Camara of Tengbom Architects, the company behind the 2013 iteration of the living pod--a petite vision in pale wood offset with lime green plant pots, cushions and stools. The premise for the cube, which has been in the works since 2007, is reasonable enough: students live and die on cheap housing, but everyone needs a toilet. It’s taken six years to whittle the tiny houses down to the current cross-laminated wooden test model form. The large kitchen was squirreled away in the original blueprint, but Tengbom redesigned it as the prime area after student feedback. The units are built with locally sourced wood. Tiny Tack House Plans — The Tiny Tack House.
Q - How big is your trailer?
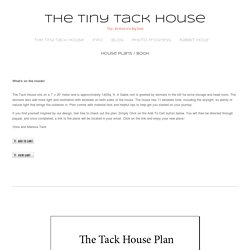
A - 7 x 20 5,000 Dual Axel Utility Trailer with load up to 10,000 Capacity. Sol Duc Cabin. Project Details Built for a client who fly-fishes for steelhead on the Olympic Peninsula, this steel-clad 350 sf cabin on stilts can be completely shuttered when the owner is away.

The cabin’s rugged patina and raw materiality respond to the surrounding wilderness while its verticality provides a safe haven during occasional floods from the nearby river. The overall design responds to the owner’s desire for a compact, low-maintenance, virtually indestructible building to house himself and his wife during fishing expeditions. Composed of two levels, the cabin’s entry, dining and kitchen areas are located on the lower floor while a sleeping loft with minimal shelving hovers above.
A cantilevered steel deck extends from the lower level, providing unimpeded views of the river. Constructed primarily of unfinished, mild steel and structural insulated panels (SIPs), the cabin is supported by four steel columns and sits lightly on the site. Tiny House Living, Off the Grid? Here's How to Do it in Style by Cat Johnson. How to get electricity, water, and the Internet in your tiny home on the range. posted Apr 09, 2014 This piece originally appeared at Shareable.
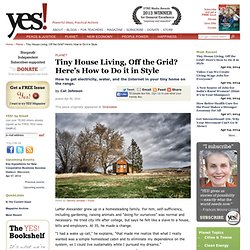
LaMar Alexander grew up in a homesteading family. For him, self-sufficiency, including gardening, raising animals and “doing for ourselves” was normal and necessary. He tried city life after college, but says he felt like a slave to a house, bills and employers. “I had a wake up call,” he explains, “that made me realize that what I really wanted was a simple homestead cabin and to eliminate my dependence on the system, so I could live sustainably while I pursued my dreams.”
Tiny house living is a good way to reduce your ecological footprint, save money, and simplify life down to the things that truly matter. Small house movement. The small house movement (also known as the "tiny house movement") is a popular description for the architectural and social movement that advocates living simply in small homes.
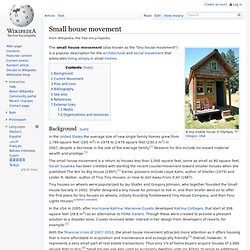
Background[edit] In the United States the average size of new single family homes grew from 1,780 square feet (165 m2) in 1978 to 2,479 square feet (230.3 m2) in 2007, despite a decrease in the size of the average family.[1] Reasons for this include increased material wealth and prestige.[1] The small house movement is a return to houses less than 1,000 square feet, some as small as 80 square feet. Sarah Susanka has been credited with starting the recent countermovement toward smaller houses when she published The Not So Big House (1997).[1] Earlier pioneers include Lloyd Kahn, author of Shelter (1973) and Lester R. How Long Does It Take To Build A Tiny House (Part 1)
In building our 28′x8’6″ tiny house on a trailer, we have been keeping track of how many hours have gone into each task.
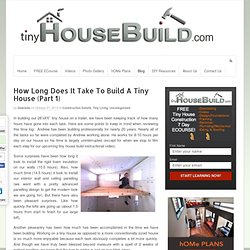
Here are some points to keep in mind when reviewing this time log: Andrew has been building professionally for nearly 20 years. Nearly all of the tasks so far were completed by Andrew working alone. He works for 8-10 hours per day on our house so his time is largely uninterrupted (except for when we stop to film each step for our upcoming tiny house build instructional video).
Some surprises have been how long it took to install the rigid foam insulation on our walls (10.5 hours). Also, how much time (14.5 hours) it took to install our interior wall and ceiling panelling (we went with a pretty advanced panelling design to get the modern look we are going for). Another pleasantry has been how much has been accomplished in the time we have been building. Brett's Off-Grid Tiny House Moves To New Property - Living Big In A Tiny House. Last week Brett Sutherland’s Tiny House made the journey from Hamilton to it’s new home at Bethells Beach on the west coast of Auckland.
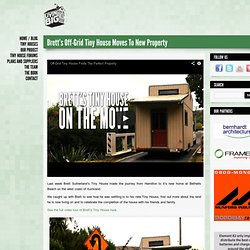
We caught up with Brett to see how he was settling in to his new Tiny House, find out more about the land he is now living on and to celebrate the completion of the house with his friends and family. See the full video tour of Brett’s Tiny House here. These were narrow, windy roads, but the Tiny House handled them with ease. Tiny House. In an effort to tell the whole story about tiny houses I felt it necessary to show the not so pretty side of tiny houses. Namely, how much waste a tiny house generates in its construction. The reality of how much waste I have created in building my home really shocked me when I saw all the scraps loaded up onto a single trailer, ready to be hauled away to the dump. This was a real reality check that even tiny houses have an impact, which of course I knew, but knowing something and facing the reality in the face are two different things.
First weekend : who are you. Welcome to the story. This blog is about a tiny person building a tiny house. She wanted so much to change the world. And she realized, she must do it where she’s at. Tiny Houses - Tiny Home Builders. What is a tiny house? A tiny house is a small house that is sized such that it can fit on a trailer. In most areas this means that it can’t be bigger than 8 feet 6 inches wide, 13 feet 6 inches tall, and 40 feet long. The houses are built on trailers since they are too small to be allowed as permanent structures according to most local code enforcement agencies. Rich the Cabin Man's Extra Long Tiny House on Wheels. Now here’s a tiny house on wheels that more folks might be open to. To me it’s like a breed between a Park Model and a Tiny House.
Most park models are wider than 8’6″ so you need a special permit to tow it. But not this one. Rich Daniels built it at just 8′ wide so you can still tow it yourself. Images: Rich Daniels. Super modern South African tiny house is bright and green. I have often complained that a lot of tiny houses, being modelled on larger houses that get the shrink-ray, are designed for cuteness instead of practicality, with their tiny lofts that peak in the middle.
Perhaps instead of using a traditional house as a model, designers should be looking more at learning from more modern designs like Airstream trailers or boats. That's why the INDAWO / lifePOD is so interesting. This design by the South African team of Collaborate000 architects, and product designers Dokter and Missses is super modern, and very much a product of its climate. © Brett Rubin The INDAWO / lifePOD is a lifestyle and design intervention that affords home owners a comfortable, functional experience inside a small space; to live in confluence with the needs of the planet now and in the future .... “Living smaller will save you money in the long run; it could also make you happier.” © Pod Indawo. Tiny Backyard Garden Cabin. Photo credit The Natural Gardener. Clothesline Tiny Homes. Hello everyone! Happy happy holidays and to all a good night. :)
Tiny Home Builders. 9 Great Ways To Use A Tiny House (Other Than As A Home) Whether you call them tiny houses, micro-homes, or mini houses, ultra-small buildings are rapidly gaining popularity for those who want to downsize and minimalize their personal environmental footprint. Sustainable Small House Design. Ohio Modern Tiny House for the Lofty. Learn To Build A Tiny House From Salvaged Materials. Tiny Treehouse Cabin. Pinned on August 27, 2013 at 12:23 pm by Alex. From Large to Little: My Tiny House Saga. It was a cold, windy New Years evening. Logan and I were wrapped up in the covers; he was surfing the internet and I was reading a book. It was a perfect and cozy night to be at home.
Suddenly, Logan looked over at me and said: “Tammy, you’ve got to see this!” “Dude. I’m reading. “Yes! Tiny houses, big lives: How families make small spaces work, in real life - Parents. Mom topics Jan. 30, 2013 at 11:28 AM ET When my husband and I bought our house, its 800 square feet of living space was perfect for two. We fought rarely, lived within our means without too much trouble, loved walking to restaurants and parks, went away many weekends, divided up the two closets, and dumped our extra stuff in the basement. Lighting Design For Tiny Houses, Pt 1 - Daylighting.