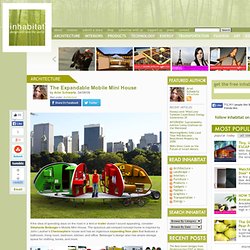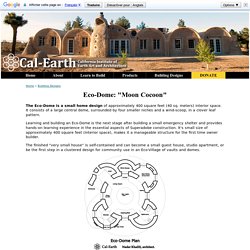

I Can't Believe What They Did With These Shipping Containers, Especially The Last One! Here are 8 of the most spectacular living spaces made from recycled shipping containers. If you like this idea, there are several companies that can help you create an amazing space just like these. Sometimes you just have to think outside of the box. #1.
Six Oaks by David Fenster of Modulus is a 1200 square foot home in the Santa Cruz mountains of California. The Expandable Mobile Mini House. If the idea of spending days on the road in a tent or trailer doesn’t sound appealing, consider Stéphanie Bellanger‘s Mobile Mini House.

The spacious yet compact concept home is inspired by John Lautner’s Chemosphere house and has an ingenious expanding floor plan that features a bathroom, living room, bedroom, kitchen, and office. Bellanger’s design also has ample storage space for clothing, books, and more. The Mobile Mini House’s walls and floors run on rails which allow them to easily fan out to a comfortable 252° radius. In case of rain, the home also features a sliding screen. We love the colorful rooms and spaciousness of the design, but wonder about its durability during long trips. . + Stéphanie Bellanger Via My Modern Metropolis. Casa de Bambú. .Michael Jantzen. Homestead House, Michael Jantzen, world architecture news, archi. The Homestead House is a conceptual design for alternative housing that explores the potential use of a commercially available steel, prefabricated, modular, high strength, low cost, arch building system normally used for agricultural purposes.

Its architect, Michael Jantzen was inspired by his experimental design work in the late 1960s as an undergraduate at Southern Illinois University and decided to re-examine this work. The steel arches and straight panels used in the building system are formed from thin recyclable steel sheets, which can easily be bolted together with simple tools, and with unskilled labour. Once the arches are bolted together, they normally do not require an additional secondary support structure. As a result, very little material is required to form an extremely strong envelope that can be taken apart in the same manner in which it is assembled. There are various ways to insulate the Homestead House. Nomadhome. CONVERTING CARGO CONTAINERS INTO BUILDINGS. Future-proof homes. Heliotrop - Freiburg. Heliotrope Rotating House. Login « Register « Menu Home » Categories » ART » Homes that Defy Gravity » Heliotrope Rotating House (Freiburg, Germany) Menu Advanced Search Print on Shutterfly.com Send a message View Slideshow Homes that Defy Gravity 1.
Random Image P1060401.jpg Date: 07.01.2011 Views: 0. Waterstudio. F2H: Flood Harnessing Housing. BBC News Should we build new cities at sea? Monolithic Homes. When it comes to homes, Monolithic does not believe in one size or one style fits all.

Your Monolithic Dome home can be everything you need and everything you want in the home of your dreams. It can be small and cozy or spacious and luxurious; one-storied or multistoried; at ground level, totally underground or earth-bermed; built in virtually any location and environment. Flexibility is the key idea behind our home designs. The interior of your Monolithic Dome home can be partitioned into rooms or areas that fit your needs and wants. Moreover, that inside space can include just about anything — indoor swimming pool or sauna, game or exercise room, theater, separate apartment, office, home-based business, home-based school, etc. Eco-Dome: Moon Cocoon - Cal-Earth Building Designs. The Eco-Dome is a small home design of approximately 400 square feet (40 sq. meters) interior space.

It consists of a large central dome, surrounded by four smaller niches and a wind-scoop, in a clover leaf pattern. Learning and building an Eco-Dome is the next stage after building a small emergency shelter and provides hands-on learning experience in the essential aspects of Superadobe construction. It's small size of approximately 400 square feet (interior space), makes it a manageable structure for the first time owner builder. The finished "very small house" is self-contained and can become a small guest house, studio apartment, or be the first step in a clustered design for community use in an Eco-Village of vaults and domes.
Built from local earth-filled Superadobe coils (earth stabilized with cement or lime).Tree free.Maximum use of space through alternative options. Note: The Eco-Dome plan is a part of the Cal-Earth educational and research program. Paper Houses: New Design Could Revolutionize World Slums - SPIEG. Slums, sadly, look largely the same the world over -- rickety metal roofed huts thrown together on the edges of vast metropolises to provide some rudimentary shelter for the destitute who live there.
A model of the new paper house was set up in Kiel in December. But if a newly designed pre-fabricated house developed in conjunction with the Bauhaus University in the eastern German city of Weimar catches on, the world's shantytowns could get a new look. The buildings are cheap, sturdy -- and made out of paper. SwissCell. Jellyfish House. FutureHotel – Fraunhofer-Institut für Arbeitswirtschaft und Organisation.
The Snail.