

AD Classics: Chase Manhattan Plaza / SOM. Known for their innovation and economy in design, SOMs Chase Manhattan Plaza in the Financial District of Lower Manhattan displays SOMs architectural language on efficiency and its relationship with the public realm.
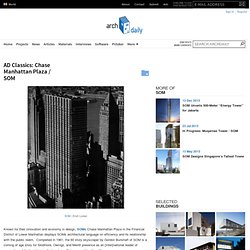
Completed in 1961, the 60 story skyscraper by Gordon Bunshaft of SOM is a coming of age story for Skidmore, Owings, and Merrill presence as an [inter]national leader of corporate architectural design that evokes efficiency and functionality. More on the Chase Manhattan Plaza after the break. Situated on Liberty Street, the Chase Manhattan building bridges two commercial properties between Nassau Street and Williams Street in Lower Manhattan. Rising 813 feet above the bustling streets of Manhattan, the building is an exemplary project on efficiency where the slender tower only occupies 30% of the 2.5 acre site. The entire project over exaggerates efficiency and flexibility required for modern business in 20th Century corporate America. AD Classics: Parc Andre Citroen / Alain Provost.
Located on the east bank of the Seine sits one of Paris’ largest urban renewal projects, Parc Andre Citroen.
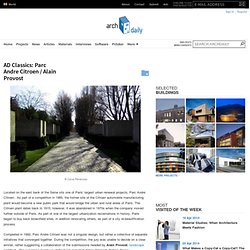
As part of a competition in 1985, the former site of the Citroen automobile manufacturing plant would become a new public park that would bridge the urban and rural areas of Paris. The Citroen plant dates back to 1915; however, it was abandoned in 1970s when the company moved further outside of Paris. As part of one of the largest urbanization reclamations in history, Paris began to buy back brownfield sites, in addition renovating others, as part of a city re-beautification process.
Completed in 1992, Parc Andre Citroen was not a singular design, but rather a collective of separate initiatives that converged together. During the competition, the jury was unable to decide on a clear winner, rather suggesting a collaboration of the submissions headed by Alain Provost, landscape architect. AD Classics: Wingspread / Frank Lloyd Wright. One of the many houses designed by architect Frank Lloyd Wright, the Wingspread also known as the Herbert F.
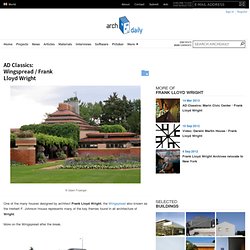
Johnson House represents many of the key themes found in all architecture of Wright. More on the Wingspread after the break. Designed for Herbert Johnson of the Johnson Wax Company, the house was built only a year before their renown corporate headquarters in Racine. The basic layout of the house is centered around the core living room space, referred to as The Great Hall on the floorplans, with four wings extended forming zones for the family. These include the master’s bedroom, children’s rooms, kitchen and servants quarters and the guestrooms and garage.
AD Classics: Gateway Arch / Eero Saarinen. Built to commemorate the westward expansion of the United States, the Gateway Arch designed by Eero Saarinen became a futuristic marker that rose above the cityscape of St.

Louis. In its design, this monument drew from previous symbolic constructs of similar aspiration, scale and mathematical precision. The catenary, an ideal form that exists largely in compression, was the starting point for Saarinen’s design. AD Classics: Amsterdam Orphanage / Aldo van Eyck. Dutch Architect Aldo van Eyck built the Amsterdam Orphanage in 1960.
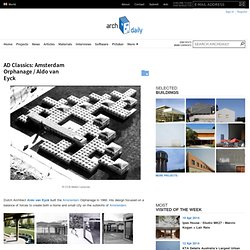
His design focused on a balance of forces to create both a home and small city on the outskirts of Amsterdam. As a member of CIAM and then a founding member of Team 10, van Eyck held strong opinions on post-war architecture. The Amsterdam Orphanage was van Eyck’s opportunity to put his opinions in practice through his first large scale built project. Van Eyck criticized early post-war architecture as lacking a human element. In the Amsterdam Orphanage he sought to design a modern building with a new urban vision from those of his CIAM predecessors. CIAM, Congrès internationaux d’architecture moderne, was an organization of architects founded between 1928 and 1959 to promote and discuss the principles of modern architecture. AD Classics: Oak Ridge New Town Master Plan / SOM. Many engineers, scientists, and other workers were recruited to East Tennessee during WWII for the development of the Manhattan Project.
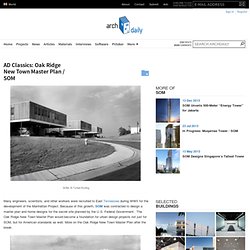
Because of this growth, SOM was contracted to design a master plan and home designs for the secret site planned by the U.S. Federal Government. The Oak Ridge New Town Master Plan would become a foundation for urban design projects not just for SOM, but for American standards as well. AD Classics: Puerta de Europa / Philip Johnson & John Burgee. The twin office towers known as Puerta de Europa I and II located in Madrid, Spain defy the typical conventions of skyscraper construction.

Designed by American architects Philip Johnson & John Burgee and commissioned by the Kuwait Investment Office (KIO), these structural expressionistic towers straddle one of Madrid’s most important boulevards – the Paseo de la Castellana. More details after the break. Situated on prime real estate next to the Plaza de Castilla, there could not be a more suitable location for these two towers. However, in order for construction to be feasible, a significant setback from the street was required in order to clear a subway interchange. What one architect may see as an obstacle, Johnson and Burgee saw as an opportunity to explore an unconventional avenue of architecture in order to realize a proper solution. Rising to 114 meters at an incline of 15 degrees, these towers stretch 30 meters from their base over Paseo de la Castellana.