

Clásicos de Arquitectura: Capilla Susana Soca / Antonio Bonet. 10 Iconic Brutalist Buildings in Latin America. 10 Iconic Brutalist Buildings in Latin America This article was originally published by KatariMag, a blog that explores the history of contemporary culture in its most sophisticated and fresh expression.
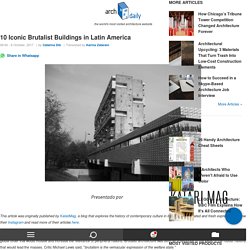
Follow their Instagram and read more of their articles here. Brutalist architecture responds to a specific moment in history. As WWII was coming to an end, a new form of State was rising from the ashes, along with a global order that would include and increase the relevance of peripheral nations. Architect Unknown. The World According to Alvar. These Photographs Capture the Opulent Beauty of Empty Moscow Metro Stations. These Photographs Capture the Opulent Beauty of Empty Moscow Metro Stations Known as one of the world’s grandest subway systems, the Moscow Metro is filled with materials more commonly associated with palaces or museums – marble and granite walls, bronze columns, and lavish chandeliers are just a few of the opulent textures you’ll find beneath the streets of Russia’s largest city.
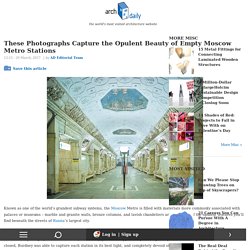
Despite their renown, the Moscow government almost never allows professional photographers to capture the beauty of the stations. But in 2014, photographer David Burdney was finally given that opportunity. Visiting the system late at night after the metro had closed, Burdney was able to capture each station in its best light, and completely devoid of people. Burdney’s original interest in the metro came from their unique role in Russian history. Today, the Moscow Metro transports up to 9 million people daily through 200 stations. See more of Burdney’s work on his website, here. Korean Curiosity: Is Seoul Experiencing a "Neo-Brutalist Revival"? Korean Curiosity: Is Seoul Experiencing a "Neo-Brutalist Revival"?

During his frequent travels to Seoul, Hong Kong- and Singapore-based photographer Raphael Olivier noticed a new trend taking the South Korean capital: a crop of geometric, concrete buildings of all genres. He calls the new style Neo-Brutalism, after the modernist movement that proliferated in the late 1950s to 1970s, in which raw concrete was meant to express a truth and honesty. Olivier's observation led him to capture the phenomenon in a personal photo series—a photographic treasure trove of these projects which, when taken as a whole, uncovers a cross-section of this trend in the city's architecture. IM Pei at 100: 10 of the architect's most significant buildings. Chinese-American architect IM Pei turns 100 today.
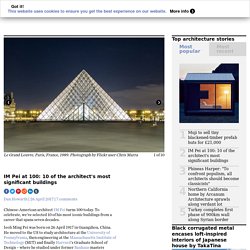
To celebrate, we've selected 10 of his most iconic buildings from a career that spans seven decades. Ieoh Ming Pei was born on 26 April 1917 in Guangzhou, China. Clásicos de Arquitectura: Iglesia de Pampulha / Oscar Niemeyer. La Iglesia de San Francisco de Asís, diseñada por el renombrado arquitecto Oscar Niemeyer e inaugurada el año 1943, se encuentra en Belo Horizonte, Juscelino Kubitschek, y se transformó en el símbolo de esta ciudad de brasil, siendo parte del proyecto del Conjunto de Pampulha.
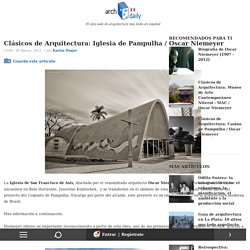
Encargo por parte del alcalde, este proyecto es un importante hito en la arquitectura moderna de Brasil. Más información a continuación. New Map Celebrates Paris’ Brutalist Architecture. New Map Celebrates Paris’ Brutalist Architecture Adding to its regular releases of city guide maps, London-based publisher Blue Crow Media has now produced the Brutalist Paris Map, in collaboration with Nigel Green and Robin Wilson of Photolanguage.
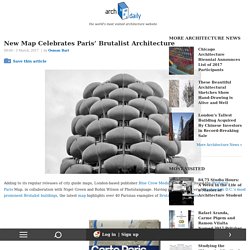
Having previously covered Washington D.C.’s most prominent Brutalist buildings, the latest map highlights over 40 Parisian examples of Brutalist architecture. "This map not only guides the reader to discover many of Paris’s boldest and exciting post-war buildings, it also provides a different way to experience Paris as a city, to explore areas not usually on the tourist itinerary and to encounter some genuinely radical urban environments," said Robin Wilson, co-founder of Photolanguage and lecturer at the Bartlett School of Architecture.
Some of map’s more notable projects include Maison du Brésil, and the Communist Party Headquarters, designed by big names such as Le Corbusier and Oscar Niemeyer. News via: Blue Crow Media. AD Classics: Roman Pantheon / Emperor Hadrian. AD Classics: Roman Pantheon / Emperor Hadrian Locked within Rome’s labyrinthine maze of narrow streets stands one of the most renowned buildings in the history of architecture.
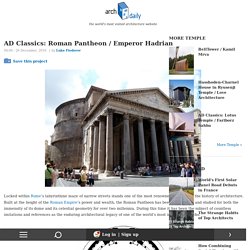
Built at the height of the Roman Empire’s power and wealth, the Roman Pantheon has been both lauded and studied for both the immensity of its dome and its celestial geometry for over two millennia. During this time it has been the subject of countless imitations and references as the enduring architectural legacy of one of the world’s most influential epochs. The Pantheon, which now stands on the Piazza della Rotonda, is in fact the third such structure to occupy the site. AD Classics: Eiffel Tower / Gustave Eiffel. AD Classics: Eiffel Tower / Gustave Eiffel The world had never seen anything like the graceful iron form that rose from Paris’ Champ de Mars in the late 1880s.
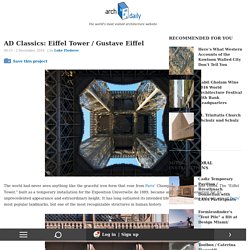
The “Eiffel Tower,” built as a temporary installation for the Exposition Universelle de 1889, became an immediate sensation for its unprecedented appearance and extraordinary height. It has long outlasted its intended lifespan and become not only one of Paris’ most popular landmarks, but one of the most recognizable structures in human history. AD Classics: Exeter Library (Class of 1945 Library) / Louis Kahn. Architects: Louis Kahn Location: Exeter, New Hampshire Architect: Louis Kahn Structural Engineer: Keast and Hood Company Mechanical/Electrical Engineers: Dubin-Mindell-Bloome Associates General Contractor: H.P.

Cummings Construction Company References: Phillips Exeter Academy Area: 12321.0 sqm Project Year: 1972 Photographs: Flickr - Ed Brodzinsky, Flickr: User - yan.da, Flickr - User: Kiel Bryant, Flickr - User: o f f s e t From the architect. In 1965 Louis I. Kahn was commissioned by the Phillips Exeter Academy to design a library for the school. The Academy had been planning the new library for fifteen years but were consistently disappointed with the designs that the hired architects and committee were proposing. Mi Moleskine Arquitectónico: ALVAR AALTO: AYUNTAMIENTO DE SÄYNÄTSALO. El ayuntamiento de Säynätsalo, en Finlandia, no sólo es la obra más conocida del célebre arquitecto Alvar Aalto, sino una de las más notables de la arquitectura moderna en general.
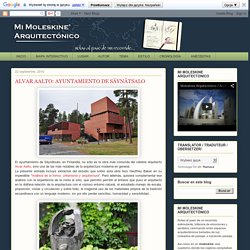
La presente entrada incluye extractos del estudio que sobre esta obra hizo Geoffrey Baker en su imperdible "Análisis de la forma. Urbanismo y arquitectura". Pero además, quisiera complementar ese análisis con la experiencia de la visita al sitio, que permitió percibir el énfasis que puso el arquitecto en la diáfana relación de la arquitectura con el vistoso entorno natural, el estudiado manejo de escala, proporción, vistas y circulación y sobre todo, el magistral uso de los materiales propios de la tradición escandinava con un lenguaje moderno, sin por ello perder sencillez, humanidad y sensibilidad .
AD Classics: Viipuri Library / Alvar Aalto. Despite being one of the seminal works of modern Scandinavian architecture, Alvar Aalto’s Viipuri Library languished in relative obscurity for three-quarters of a century until its media breakthrough in late 2014. Its receipt of the World Monuments Fund/Knoll Modernism Prize for a recent renovation was covered by news outlets around the world, bringing the 1935 building previously unseen levels of attention and scrutiny. This renaissance is nothing less than extraordinary. Abandoned for over a decade and allowed to fall into complete disrepair, the building was once so forgotten that many believed it had actually been demolished. [1] For decades, architects studied Aalto’s project only in drawings and prewar black-and-white photographs, not knowing whether the original was still standing, and if it was, how it was being used.
History. Fondation Le Corbusier - Buildings - Villa Shodhan. This villa has a story: The commission was given to Le Corbusier in 1951 for the residence of a Mr. Hutheesing, Secretary of the Millowners, with a set of requirements primarily personal, complicated and subtle. Just when the construction plans were completed Mr. Hutheesing there upon sold them to Mr. Shodhan, who owned another plot and desired to start construction immediately. As luck would have it, Le Corbusier's Indian projects are always dictated a priori by the Indians.
The plans reveal an evident structural simplicity, but also, countering this, a wonderful plasticity in the handling of the rooms-in their form, their dimensions, in the shadows of the brise-soleil on the façades and of the roof parasol, and, moreover, in the hanging gardens swept by an orchestration of benificient air currents. Clásicos de arquitectura: Casa sobre el arroyo / Amancio Williams. En el año 1943 el destacado compositor argentino Alberto Williams le encargó a su hijo menor Amancio, quien recién había finalizado sus estudios de arquitectura, el diseño para su casa de veraneo en Mar del Plata. Desde su misma concepción, la propuesta vanguardista hecha por el joven profesional debió enfrentar la oposición predominante del buen gusto y de la forma de habitar que sugería una ciudad cuyos edificios eran producto del influjo estilístico europeo y sus resultados criollos. Sin embargo, esta casa se convertiría en una de las obras emblemáticas del movimiento moderno.
Aun sin un acervo importante de formulaciones teóricas propias pero imbuido en el espíritu moderno que había promulgado Le Corbusier, Amancio Williams comenzaba a allanar, sin concesiones, el camino hacia una nueva arquitectura en Argentina. La familia Williams era numerosa, pero su situación económica les permitía vivir cómodamente. Clásicos de Arquitectura: Edificio de la Asociación de Propietarios de Mill / Le Corbusier. Le Corbusier fue llamado por el presidente de la Asociación de los Propietarios de Mill para diseñar la sede de la organización en Ahmedabad, una ciudad históricamente activa en el comercio textil de la India. El edificio es un manifiesto físico que representa la propuesta de Le Corbusier para una arquitectura moderna de la India. Clásicos de Arquitectura: Edificio Copacabana / Larraín+Larraín. © Stephannie Fell.
AD Classics: Everson Museum / I.M. Pei. Architects: I.M. Pei Location: Syracuse, New York, United States Architects: I.M. Pei References: Wikipedia, Everson Project Year: 1968 Photographs: Jesse Ganes From the architect. With a collection focused largely on American art and ceramics, the Everson Museum exists as a structure that is more than just a vault for art. Designed in 1968 by I.M. The building is primarily comprised of four opaque concrete volumes that surround an open atrium that visitors move through to access the galleries.
Each volume contains galleries of differing size and height that when viewed from outside gives added hierarchy to the overall assemblage of forms that makeup the museum. Visitors and natural light enter the building through the gaps between the building’s main volumes. AD Classics: Carpenter Center for the Visual Arts / Le Corbusier. The first and only building in the United States designed by the 20th Century master architect Le Corbusier sits among some of the oldest buildings that date back to before the United States was organized. Completed in 1963, the Carpenter Center for the Visual Arts is located on Harvard University’s campus. Designed in conjunction with Chilean architect Guillermo Jullian de la Fuentes and Josep Lluis Sert – dean of Harvard’s GSD at the time, the Carpenter Center stands out among the traditional architectural styles of Harvard Yard as a combination of Le Corbusier’s earlier modernist works.
More on the Carpenter Center after the break. Designed to be home to Harvard’s visual arts, the Carpenter Center houses large open studio spaces for students to work and showcase their art.