

Paradise Backyard: Bartoccini. Paradise Backyard: Arduino Cantafora. Paradise Backyard: Aimaro Isola. Paradise Backyard: Architettura Italiana del Postguerra. Paradise Backyard: Mediterranean Houses - Italy. Werner tscholl. architekt. Residance O / Andrea Tognon architecture. Architects: Andrea Tognon architecture Location: Teolo, Italy Collaborator: Roberta Cazzaniga Design Year: 2008-2009 Construction Year: 2009-2010 Photographs: Andrea Tognon The building we were call to refurbish was built in the 70′s as an imitation of vernacular architecture of the Veneto countryside area.
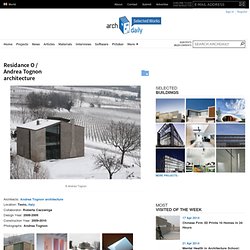
Was looking pretty fake. The floor plan was a square with a missing corner (so was an L shape). The roof was a concrete slab outing out in a very inelegant and with bad proportions. So we decide to add the missing corner to complete the square floor plane. TVZEB Zero Energy Building / Traverso Vighy. Microsoft Milan / Flores Prats. Health Centre and Houses for Elderly People / IPOSTUDIO Architects. Architects: IPOSTUDIO Architects Location: Montemurlo Province of Prato, Italy Project Year: 2010 Project Area: 3,660 sqm Photographs: Pietro Savorelli, Jacopo Carli, IPOSTUDIO Architects The project is located on an area with a landscape of great importance for its intrinsic agricultural tradition, characterized by the presence of terraces built with dry stone walls of considerable size.
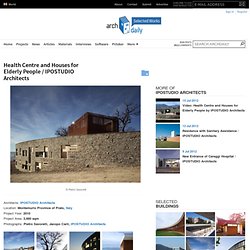
A compromise between the design philosophy and the morphologic complexity of the soil had to be reached due to the peculiarity of the settlement type. On that account, emerges the idea of a single façade towards the valley and its bending profile which simulates the soil contour lines. Nardini Grappa Distillery “Bolle” / Massimiliano and Doriana Fuksas. The Nardini Grappa Distillary was completed in 2004, designed by Massimiliano and Doriana Fuksas in Bassano del Grappa, Vicenza, Italy – the first impressions of the complex are two otherworldly inflated disks hover over a pool of water.
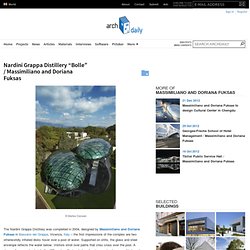
Supported on stilts, the glass and steel envelope reflects the water below. Visitors stroll over paths that criss cross over the pool. A descending ramp leads into the 100-seat auditorium below, forming a natural canyon. New Headquarters and Production of Pratic / GEZA. Architect: GEZA – Grie Zucchi Architetti Associati Location: Fagagna Udine, Italy Design Team: Stefania Anzil, Fabio Passon Photographers: FG+SG – Fernando Guerra, Sergio Guerra The inauguration for the new headquarters and production complex of Pratic, a company owned by the Orioli brothers and specialized in the design and manufacture of curtain systems, has recently taken place in Fagagna a town located in the province of Udine, in Northern Italy.
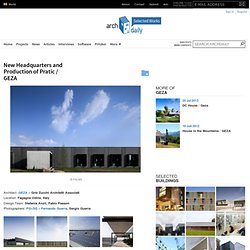
The complex placed adjacent to the provincial highway that leads from Udine to Spilimbergo, was designed and built by GEZA (architects Stefano Gri and Piero Zucchi). In addition spaces dedicated to communication, showrooms, break rooms and open communal and private areas are housed in the buildings in order to accommodate the daily activities of the workers. SIMPLE DARK BODIES. The project is infused with a strong desire for simplicity. CANTILEVERED SHADOW. THREE NATURES. SUSTAINABILITY. Luce/Light. Casalgrande Old House / Kengo Kuma & Associates. Kengo Kuma & Associates who completed the CCCWall and the CCCloud, and client, Casalgrande Padana, recently implemented a significant architectural restoration project inserted in the Casalgrande Ceramic Cloud system: the spectacular landmark completed for the Reggio company only one year ago.
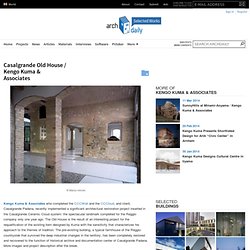
The Old House is the result of an interesting project for the requalification of the existing item designed by Kuma with the sensitivity that characterizes his approach to the themes of tradition. Colors on Water / GruppoFonArchitetti. Architect: GruppoFonArchitetti Location: Venice, Italy Customer: EstCapital Group Building firm construction: Impresa Costruzioni Maltauro Building area: 4,919 sqm Year of completion: 2010 Photograph: Daniele Domenicali Venice is an organic city, where the sea water goes in for six hours and goes out for six hours from the lagoon, which surrounds the city..
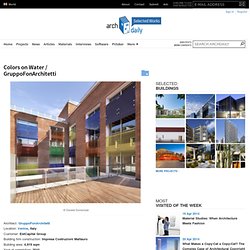
The saltwater is mixed with fresh water of the lagoon, creating a unique ecosystem, where, perhaps, against nature, man has built. In these green water, due to the life of the seabeds, everything is reflected, starting from the sky which provides colour variations throughout the day, seasons and weather conditions. Colours in motion never graspable. Tile and Concrete / Francesco Di Gregorio & Karin Matz. Architects: Francesco Di Gregorio & Karin Matz Location: Parma, Italy Project Year: 2011 Project Area: 90 sqm Photographs: Francesco Di Gregorio Located in Lasagnana, on a tiny street in the middle of Val Parma, the ground level of a former stable has been converted into an apartment / studio for a young couple.
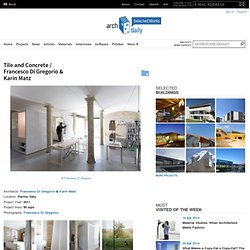
Dimensions and shapes come from the position of existing elements: windows, walls and columns. The strongest element of the stable was for us the “whole space”. A bathroom is the only volume added, completely covered in white 10×10 cm tiles that bring light and uniformity. New Milan Trade Fair / Studio Fuksas. In an effort to attract large-scale world-class conventions and exhibitions, the city of Milan embarked on an ambitious plan to build a $700 million trade show complex.
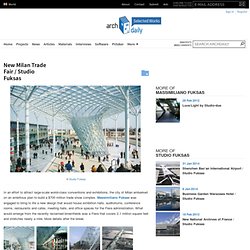
Massimiliano Fuksas was engaged to bring to life a new design that would house exhibition halls, auditoriums, conference rooms, restaurants and cafes, meeting halls, and office spaces for the Fiera administration. What would emerge from the recently reclaimed brownfields was a Fiera that covers 2.1 million square feet and stretches nearly a mile. More details after the break. Massimiliano garnered inspiration from the intrinsic elements of the surrounding landscape. Private House / BoA Studio Architetti. Architects: BoA Studio Architetti – Martina Cafaro, Carlo Zavan Location: Treviso, Italy Concept: 1st Phase mzc+ (Mario Marchetti, Fabio Zampiero, Giuseppe Cangialosi) 2nd Phase: Amaca Architetti Associati (Carlo Zavan, Monica Bosio, Martina Cafaro, Marco Ferrari) Executive Design and Supervision: Amaca architetti Associati , BoA Studio Architetti: Martina Cafaro e Carlo Zavan/Remo Maitan-Incontri s.r.l.
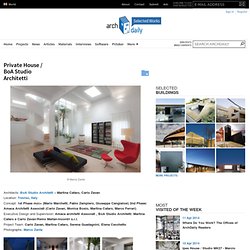
Project Team: Carlo Zavan, Martina Cafaro, Serena Guadagnini, Elena Cecchetto Photographs: Marco Zanta The building is located a few meters from Treviso XVI century walls, within a small industrial area now disused, where Sile river leaves the historical city together with the old water way called Restera. Diesel Headquarters / Studio Ricatti. Architects: Studio Ricatti – Pierpaolo Ricatti Location: Breganze, Italy Collaborators: Marco Chilese (Project Manager), Laura Canazza, Giulia Gallo, Anna Griggio, Paolo Omodei Salè, Diego Rossi, Marco Saterini Engineering: Jacobs Italia SpA Project area: 87,000 sqm Photographs: Daniele Domenicali, Aerodata (aerial views) The new Diesel Headquarters was built on the grounds of a former industrial site, thereby renovating a 90,000 square-meter plot of land that had been allocated to a local engineering industrial facility.
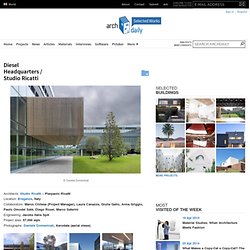
San Vito di Cadore School Complex / ATENASTUDIO. Italian architects ATENASTUDIO shared with us their project for the International Competition for the new Kindergarden and Nursery School in San Vito di Cadore, Italy. More images and architect’s description after the break. The project for the San Vito di Cadere school complex, entered in an International competition in conjunction with Krej engineering, is based on visual and emotionai relations with the mountain peaks of the Dolomites and spatial and physical relations between children and thè setting. The three planned purposes for the complex (i.e. a nursery school, primary school and multipurpose town council hall) were treated as three separate and divided functions, which may however be connected together.
CCCloud / Kengo Kuma. In May we presented Kengo Kuma’s CCCWall Installation in anticipation for the now completed CCCloud monument. CCCloud, or Casalgrande Ceramic Cloud, Kengo Kuma’s first built work of architecture in Italy was completed September 2010. Zona K / Pietro Bagnoli + Franco Taglibue (ifdesign) Architects: Pietro Bagnoli + Franco Taglibue (ifdesign) Location: Milan, Italy Consultants: Luca Leo, Stefano Gervasi, Diego Borroni, Guido Scavini Graphic Design: Fabiano Cocozza Project Year: 2010 Project Area: 320 sqm Photographs: Andrea Martiradonna, Pietro Bagnoli This project deals with the renovation of a former workshop purchased by a director and playwright to establish a dramaturgy school.
Pitagora Museum / OBR. F_A Law Office / Chiavola+Sanfilippo Architects. Church Square / DD&M + G.B. Busolini. Winner of an ideas competition in 2002, the project redevelops the Church Square of Pradamano. Luca Bullaro: Public gardens in Bagheria. The gardens are in the Bagheria town centre, a few metres from the entrances to Villa Palagonia, Villa Trabia and Villa Valguarnera. The completed portion is a small part of a broader project to redesign Corso Umberto I and Piazza Garibaldi. C+C04 STUDIO. AD Interviews: San Rocco. C+S. University Students’ Housing and Services / C+S Associati. Urban Gardens in Sicily / Luca Bullaro Architettura. Two Houses in Orsara / Raimondo Guidacci. Serpentine Building by D+R dipiuerre architettura. Benetton Nursery / Alberto Campo Baeza.
Casiraghi Gorizia Mediatheque / Waltritsch a+u. Volcano Buono / RPBW. Refurbishing the 60′s masterpieces: La Rinascente and Corviale, Rome. Harbor Brain Building / C+S Associati. Casa in Puglia / Peter Pichler Architects. Picture House / Barilari Architteti. Fortress of Fortezza / Markus Scherer with Walter Dietl. Casa Talia / Vivian Haddad and Marco Giunta. Technogym Village / Antonio Citterio Patricia Viel and Partners. Refurbishment of “La Serenissima” Office Building / Park Associati. Municipal Library of Greve / MDU Architetti. DOME, where pedagogy meets collaboration. More images pcmg - act romegialli. DMB House / act_romegialli. GI Multi-family Housing / Burnazzi Feltrin Architects.
House G / Tomas Ghisellini Architects. Yuppie Ranch House + Barn / ELASTICOSPA + 3. Corten Apartments / 3ndy Studio. Domus Civita / Studio F. Materiale Edili Garavaglia / Buratti+Battiston Architects. The Secret Garden / Tomas Ghisellini Architects. KOOK Restaurant / Noses Architects. Casalserugo Primery School / Adolfo Zanetti. San Piero a Sieve School / Fabio Capanni Workshop. La Fonte Gymnasium / Fabio Capanni Workshop. MiNO, Migliarino Hostel / Antonio Ravalli Architetti. Luca Campigotto. Alessandro Bavari - Home. Agostino Bonalumi. Centro Carlo Scarpa. Carlo Scarpa - Archivio digitale dei disegni - Museo di Castelvecchio Verona. Fondaco dei Tedeschi / OMA.