

Import 3dm to 3ds max by digitaltoolbox.info. Exporting Solids from Rhino to 3ds Max - Exporting. Rhino 3D >>> 3ds Max - import for rendering issues. Rhino vs 3ds max for architectural modeling..? CHAMELEON « HiJAC. Chameleon is a plugin for Grasshopper and Revit with a focus on interoperability.

Chameleon simplifies the process of translating geometric data between Grasshopper and Autodesk Revit, and is being used at many of the world’s most highly respected design firms and academic institutions. VERSION 0.4.0.0 – Released 06/14/2013 Chameleon now supports editing adaptive components it has previously placed.Chameleon Adaptive Component Systems (CACS) can be created, named, and edited later, (Added “AC Connect”, “AC System”, & “Load AC” functions).CACS created in one session of Revit can be re-loaded into the Grasshopper environment in another session.Utility commands in the Grasshopper & Revit environments have been de-commissioned, to reappear in a separate plugin. Chameleon is focused on interoperability.The GBXML component now works without needing proper latitude, longitude, & city data.
Feedback & Discussion Please use these forums to post examples of what you’re doing and provide feedback: Www.rhino.io. CASE App: Import openNURBS (.3dm) into Revit - CASE App. Www.rhino.io. Rhino vs 3ds max for architectural modeling..? Workflow between Rhino and 3DS Max. Grevit - Grasshopper native BIM. Grevit allows you to create BIM elements from Revit and Autocad Architecture directly in Grasshopper and send them to your target application.
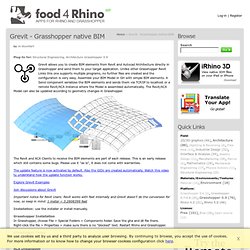
Unlike other Grasshopper Revit Links this one supports multiple programs, no further files are created and the configuration is very easy. Assemble your BIM Model in GH with simple BIM elements. A Send component serializes the BIM elements and sends them via TCP/IP to localhost or a remote Revit/ACA instance where the Model is assembled automatically. The Revit/ACA Model can also be updated according to geometry changes in Grasshopper. The Revit and ACA Clients to receive the BIM elements are part of each release. The update feature is now activated by default. Explore Grevit Examples Join discussions about Grevit. Revit 2014 / Grasshopper / Grevit - Adaptive Components (part3) Nathan's Revit API Notebook. <<< Return to the Program Lab This page is my personal diary for exploring the API for Revit and Vasari.
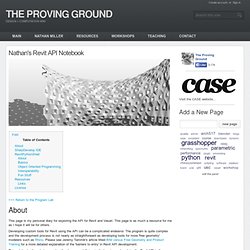
This page is as much a resource for me as I hope it will be for others. Developing custom tools for Revit using the API can be a complicated endeavor. The program is quite complex and the development process is not nearly as straightforward as developing tools for more 'free geometry' modelers such as Rhino. Please see Jeremy Tammik's article titled BIM versus Free Geometry and Product Training for a more detailed explanation of the 'barriers to entry' in Revit API development. This notebook attempts to remedy a few 'resource deficiencies' in learning and applying the Revit API in the context of a design workflow… Design-Related Techniques: Most API examples I have found on the web are related to model management.
Export to IFC from Grasshopper to Revit with VisualARQ. Grasshopper to Native Revit Elements. Just wanted share a project I am working on at Perkins+Will with my colleague Mario Guttman.
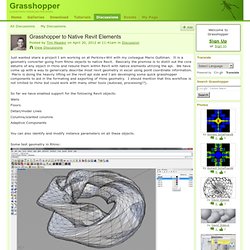
It is a geometry converter going from Rhino objects to native Revit. Basically the premise is to distill out the core datums of any object in rhino and rebuild them within Revit with native elements utilizing the api. We have come up with a way to generically describe most revit geometry in excel using point coordinate information. Mario is doing the heavily lifting on the revit api side and I am developing some quick grasshopper components to aid in the formating and exporting of rhino geometry. I should mention that this workflow is not limited to rhino but could work with many other tools (autocad, processing!?).
So far we have enabled support for the following Revit objects: Walls Floors Detail/model Lines Columns/slanted columns Adaptive Components. GH>>Revit. HOK BIM Solutions: Workflow: Rhino to Revit. Solution for HOK by David Light, Excitech Start by modelling your form in Rhino.
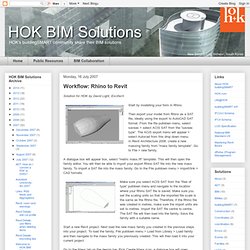
Then export your model from Rhino as a SAT file, ideally using the export to AutoCAD SAT format. From the file pulldown menu, select saveas > select ACIS SAT from the “saveas type”. The ACIS export menu will appear > select Autocad from this drop down menu.In Revit Architecture 2008, create a new massing family from “mass family template”. Go to File > new family. A dialogue box will appear box, select “metric mass.rft” template. Make sure you select ACIS SAT from the “files of type” pulldown menu and navigate to the location where your Rhino SAT file is saved. Start a new Revit project. Go to the Mass tab on the design bar. The next step is to place the mass family you created into the project. Then select the mass and the “floor area faces” button will appear in the options bar. Select the Floor by Face tool from the Mass tools. Transferring Models - Rhino to Revit to Rhino. Rhinoceros - Large Projects. More than 25 new commands and major enhancements for working with large teams organize, manage, and administer massive projects and huge files, including: 64‑bit Rhino allows working with huge files without running out of memory.
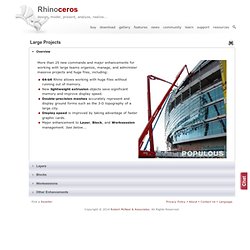
New lightweight extrusion objects save significant memory and improve display speed. Double-precision meshes accurately represent and display ground forms such as the 3-D topography of a large city. Having Display Problems with Blocks - Rhino 5 SR1 - Rhino Community. BlockManager. BlockManager command Manages the block definitions in the model.
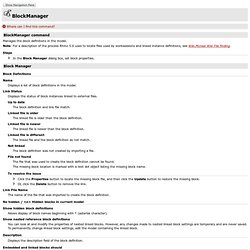
Note: For a description of the process Rhino 5.0 uses to locate files used by worksessions and linked instance definitions, see Wiki.Mcneel Wiki File finding. Steps In the Block Manager dialog box, set block properties. Block Manager Block Definitions Name. Rhino:usingblocks. What’s new - Information - VisualARQ - 3D Architecture for Rhino - Software Architecture. New features: Added mesh, hatch and text support in section and plan views.Doors and windows openings are also subtracted in connected walls (vertical or horizontal).Walls can be created from a closed planar curve.Osnaps can be used in VisualARQ objects inside a layout detail.Added support for VisualARQ Grasshopper Components WIP2.
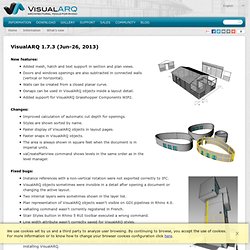
Changes: Improved calculation of automatic cut depth for openings.Styles are shown sorted by name.Faster display of VisualARQ objects in layout pages.Faster snaps in VisualARQ objects.The area is always shown in square feet when the document is in imperial units.vaCreatePlanView command shows levels in the same order as in the level manager. Blog: Novedge Webinar #74: Q&A with Francesc Salla - Workflow and Architectural Design with VisualARQ for Rhino.