

Ecologie. The Incredible Tata Somba Houses of West Africa's Tammari People. The architectural treasures of the Somba people are all-in-one hut structures, cunningly designed to allow shelter, work areas and granaries all in one home Photo: Erik Kristensen The Somba or Tammari people of Benin, known as the Taberma in the adjoining areas of Togo, occupy the chain of Atakora Mountains and have lived isolated lives there for centuries.
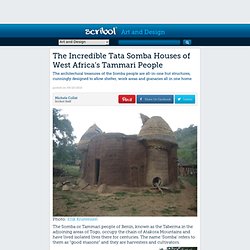
The name ‘Somba’ refers to them as “good masons” and they are harvesters and cultivators. Photo: Erik Kristensen Famous for its incredible two-story fortified huts, called Tata Somba, the area in Benin and Togo has been named a World Heritage Site by UNESCO. Photo: Erik Kristensen. Habitat écolo : les maisons en bauge. Tree houses or houses in trees? I remember that when I was little I used to ask my grandpa again and again every summer to build a tree house for me and my sister.
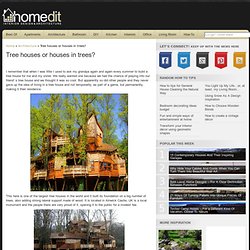
We really wanted one because we had the chance of playing into our friend’ s tree house and we thought it was so cool. But apparently so did other people and they never gave up the idea of living in a tree house and not temporarily, as part of a game, but permanently, making it their residence. This here is one of the largest tree houses in the world and it built its foundation on a big number of trees, also adding strong lateral support made of wood.
It is located in Alnwick Castle, UK is a local monument and the people there are very proud of it, opening it to the public for a modest fee. Of course these houses are made entirely of wood , but they have all the equipment you need for a comfortable life inside, even if you are basically above earth. World’s Largest Tree House. Measuring over 100 feet, this colossal tree house beats record after record.
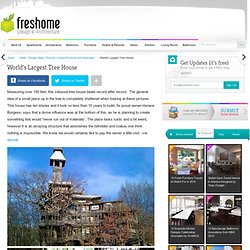
The general idea of a small place up in the tree is completely shattered when looking at these pictures. This house has ten stories and it took no less than 15 years to build. Its proud owner-Horace Burgess- says that a divine influence was at the bottom of this, as he is planning to create something that would “never run out of materials”. The place looks rustic and a bit weird, however it is an amazing structure that astonishes the beholder and makes one think nothing is impossible. Cabin Porn. Courses. June 2012, not far from Carmarthen: Henge of roundhouse being built in Bath, March 2012.
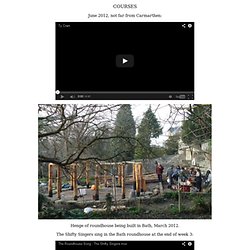
A Low Impact Woodland Home. Superadobe - What is Superadobe? Superadobe (sandbag and barbed wire) technology is a large, long adobe.
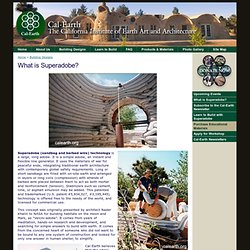
It is a simple adobe, an instant and flexible line generator. It uses the materials of war for peaceful ends, integrating traditional earth architecture with contemporary global safety requirements. Long or short sandbags are filled with on-site earth and arranged in layers or long coils (compression) with strands of barbed wire placed between them to act as both mortar and reinforcement (tension). Stabilizers such as cement, lime, or asphalt emulsion may be added. This patented and trademarked (U.S. patent #5,934,027, #3,195,445) technology is offered free to the needy of the world, and licensed for commercial use. This concept was originally presented by architect Nader Khalili to NASA for building habitats on the moon and Mars, as “Velcro-adobe”. Cal-Earth believes that the whole family should be able to build together, men and women, from grandma to the youngest child.
Safety Standards and Comfort. The Houl / Simon Winstanley Architects. The Houl, [a 2011 RIBA Award Recipient], is a contemporary single storey ‘long house’ which is recessive in the landscape, sustainable in its construction and achieves a ‘zero carbon’ rating by using very high levels of insulation, whole house heat recovery ventilation, air source heat pump and a wind turbine. Architect: Simon Winstanley Architects Location: Dalry, Castle Douglas. DG7 3UB, Scotland Structural Engineer: Asher Associates Main Contractor: 3b Construction Ltd. Landscape Architect: Paterson Landscape Project Area: 182 sqm Project Year: 2009 Photographs: Simon Winstanley Architects, Andrew Lee. Pictures - House W. Restaurant Design: MoPho Noodle Bar by Hassell. The MoPho Noodle Bar is a restaurant design that has a pan-Asian culinary style which coincides with Executive Chef Benjamin Cooper’s style.
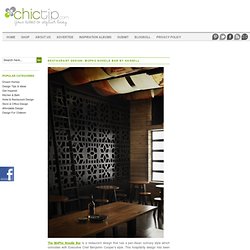
This hospitality design has been shortlisted for the IDEA 2011 as one of the People’s Choice Award nominees. Hawker’s bazaar elements are evident at the MoPho Noddle Bar as it exposes the dry store and different kinds of shelves, pendant lights and hangers flecked throughout the design. The beautiful restaurant has a dry store lined walls that are clad with custom patterned bamboo panels.
This speaks about the various regional influences on the food served by Chef Cooper. The fabric ceiling is clad with stitched fabric that was hung loosely. This amazing restaurant demonstrates a balance of bold complexities which adheres to philosophy that will provide the people a powerful dining experience. Nature-inspired Woodstock Farmhouse « 1 Kind Design.
Lofted Forest Home: Organic Curves & Natural Materials. Architecture projects - Floornature. The Desert Villa by Studio Aiko. Low-Tech Utopia.