

Flexible Cornice. 4th April 2016 Fitting decorative mouldings on areas such as bay windows and rounded walls can be tricky.

However for those challenging curved wall areas, we have come up with a brand new solution – flexible cornice. Flexible cornice that bends around walls For sections of curved wall, materials such as wood and MDF aren’t appropriate and although these can be shaped, the process of bending these is not easy. Traditional cornice materials such as plaster are also difficult if not impossible to bend, so a new solution is needed.
Using a special form of rubber latex, we have created cornice that is flexible and bends around curved walls. This is a fantastic solution, suitable for use in the home, hotels, restaurants and a wide variety of other venues. How to install flexible cornice Of course you’ll only need flexible cornice to fit around curved wall sections, as for straight walls standard cornice can be used. Untitled. Stainless Steel & Galvanised. We offer a wide range of high quality, marine grade stainless steel chain and galvanised steel chain with many different diameters to choose from.
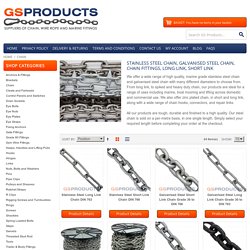
From long link, to spiked and heavy duty chain, our products are ideal for a range of uses including marine, boat mooring and lifting across domestic and commercial use. We also offer zinc plated chain, in short and long link, along with a wide range of chain hooks, connectors, and repair links. All our products are tough, durable and finished to a high quality. Our steel chain is sold on a per-metre basis, in one single length. Unistrut U.K. Galvanised Steel Trunking & Accessories Basket Cable Tray. GA Gooding Aluminium UK. Gripple - Time & labour saving solutions for Construction, Fencing, Trellising, Geotextiles & Seismic Bracing. Leader du contrôle et du mouvement en France - Parker.
Home - Jakob. Taco Marine. Ceiling - QicTrims Ltd. Steelwork in London from Artistic Engineering. For even the most challenging projects Using the latest technology.
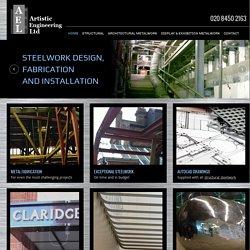
Ironmongery Butt Hinges - Butt Hinges. Timber & Builders Merchant. Progress Profiles SPA. ISOVER Pipe Sections. HVAC pipes distribute hot and chilled water and other refrigerants throughout the installation.
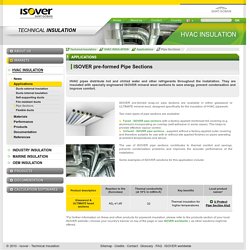
They are insulated with specially engineered ISOVER mineral wool sections to save energy, prevent condensation and improve comfort. ISOVER pre-formed snap-on pipe sections are available in either glasswool or ULTIMATE mineral wool, designed specifically for the insulation of HVAC pipework. Details for Fire Rated Construction - Pittsburgh Corning. Extensive Plastering & Plasterboard Range. Jewson are recognised as one of the UK's largest suppliers of plaster and plasterboard products.
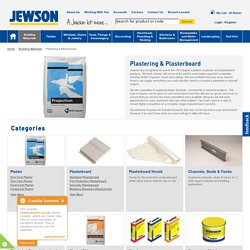
We work closely with some of the world's most highly regarded companies including British Gypsum, Knauf and Lafarge. We are confident that your local Jewson branch can supply everything you could possibly need to complete a plastering or drywall project. We also specialise in supplying larger domestic, commercial or industrial projects. This type of enquiry can be given to your local branch and they will use our group resources to ensure that you receive the most competitive price available. Because we sell more plasterboard to more customers than any other builders' merchant Jewson is able to remain highly competitive on a complete range of plasterboard systems.
Tender documentation for construction projects. Featured articles and news New BIM standard published PAS 1192-5:2015 'Specification for security-minded building information modelling, digital built environments and smart asset management' comes into force on 31 May.

Photocatalytic technology Could Ecologic roof tiles help the government meet EU air pollution limits? Towns and cities report The Commission for Underperforming Towns and Cities publishes a report proposing 16 practical steps to boost economic performance. Planning (Wales) Bill voted through. BIM – it’s about the Planet Fascinating article by Keith Snook about the origins, future and potential of Building Information Modelling. Collaboration for Change. Paul Morrell calls for greater collaboration between the institutes in The Edge Commission Report on the Future of Professionalism. Cities Devolution Bill Osborne announces legislation to allow devolution of transport, housing, skills, health and social care. Daylight factor For more news, go to the home page.
Datasheets. Suspended ceilings and wall absorbers. A cookie is a small text file, which is placed on your computer or other device.
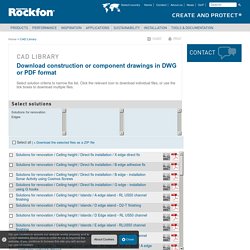
It makes it possible for us to recognize your computer and gather information about which pages and functions are visited with your computer. Cookies contain only anonymous information. Cookies are used by most websites and are in many cases essential for the website to work properly. Cookies on this website We use cookies on this website for various purposes related to functionality, web analysis and marketing.
You can read more about the cookies we use under the three tabs. No to cookies If you wish to decline the use of cookies now or in the future, you can change the permission in your browser settings. Read more about how you control cookies in your browser on aboutcookies.org What happens if I say no to cookies? If you choose to decline cookies in your browser, your device will not be tracked when you browse the internet. Gyprock Design & Installation Guides - Gyprock. Gypsum board details in AUTOCAD DRAWING. A highly versatile metal stud partition system.
Office Partitioning. Floor screed. A floor screed is usually a cementitious material made from a 1:3 or 1:4.5 ratio of cement to sharp sand.

It may be applied onto either a solid in-situ concrete ground floor slab or onto a precast concrete floor unit. Application The screed may be directly bonded to the base, with a minimum thickness of 40mm, laid unbonded onto a suitable damp proof membrane which is placed over the slab, with a minimum thickness of 50mm, or, if containing underfloor heating pipes a minimum of 65mm thick. USG Design Studio.