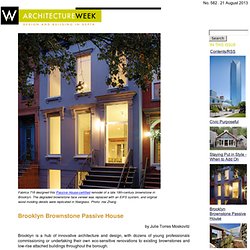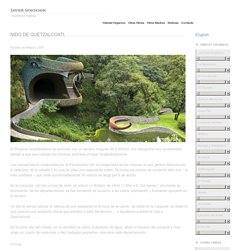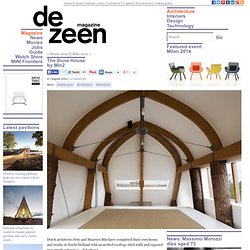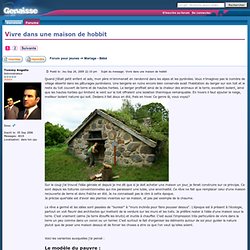

N ° 582 à 2013,0821. Brooklyn is a hub of innovative architecture and design, with dozens of young professionals commissioning or undertaking their own eco-sensitive renovations to existing brownstones and low-rise attached buildings throughout the borough.

Tighthouse, a Passive House brownstone retrofit, sits at the end of a string of two-story buildings constructed in 1899 that share a tree-lined block with larger brownstones built around the same time, centrally located off Fifth Avenue in the neighborhood of Park Slope. It is the first certified Passive House in New York City and meets the standards for new construction, surpassing the EnerPHit certification. Remodeling Approach The unique retrofit of a 110-year-old house by the Brooklyn-based firm Fabrica 718 could serve as an important model for the many urban and suburban residences that need energy-saving renovations. Nido de Quetzalcoatl - Javier Senosiain. Estado de México 2007 El Proyecto arquitectónico se encontró con un terreno irregular de 5,000m2, con topografía muy accidentada, debido a que una cañada con encinos atraviesa el lugar longitudinalmente.Las cuevas fueron colapsadas por el fraccionador por la inseguridad de las mismas, lo que generó depresiones a cada lado de la cañada y en una de ellas una especie de cráter.

ARCHILIBRE. Architecture recyclage palette. Habitat. Construire. The Dune House by Min2. Dutch architects Jetty and Maarten Min have completed their own house and studio in North Holland with an arched rooftop, tiled walls and exposed tree-trunk columns (+ slideshow).

Jetty and Maarten Min, of Bergen office Min2, designed the three-storey Dune House on a coastal dune in Bergen and used unfinished timber, clay tiles and curved profiles to help the building fit in with its rural setting. "An important design topic was to connect the form and the materialisation of the house with the place where it is situated," they explained.
"The high tall form had to fit in the dune landscape. During the design process this form became one of a dune or of a windswept group of trees sloping along with the worn landscape near the sea. " Offering a twist on the traditional mansard roof, the house is wrapped on three sides by a skin of clay tiles, which were designed by Jetty Min with bespoke dimensions. "These tiles give the impression of pot-lid shelves," said the architects. Design Interior. Habitat eco/bioclimatique. Vivre dans une maison de hobbit. Quand j’était petit enfant et ado, mon père m’emmenait en randonné dans les alpes et les pyrénées.

Vous n’imaginez pas le nombre de village déserté dans les pâturages pyrénéens. Une bergerie en ruine encore bien conservée avait l’habitation du berger sur son toit et le reste du toit couvert de terre et de hautes herbes. Le berger profitait ainsi de la chaleur des animaux et la terre, excellent isolant, ainsi que les hautes herbes qui limitent le vent sur le toit offraient une isolation thermique remarquable.
En hivers il faut ajouter la neige, meilleur isolant naturel qui soit. Dedans il fait doux en été, frais en hiver. Sur le coup j’ai trouvé l’idée géniale et depuis je me dit que si je doit acheter une maison un jour, je ferait construire sur ce principe. Le rêve a germé et les idées sont passées de "bunker" à "murs inclinés pour faire pousser dessus". Voici les variantes auxquelles j’ai pensé : Le modèle du pauvre : construisez votre maison vous-même habitation troglodyte viking bunker.
Habitats, autoconstruction.