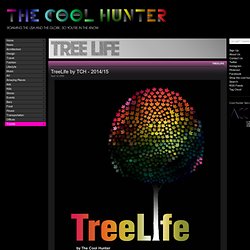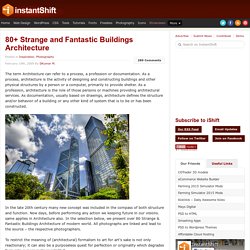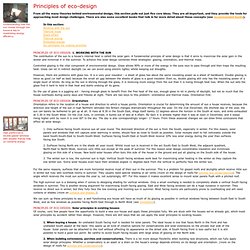

3-foot-wide house squeezed into a tiny Polish alleyway, between buildings [20 pics & video] The Keret House is an art installation that is also a fully-functional home in Warsaw, Poland.
![3-foot-wide house squeezed into a tiny Polish alleyway, between buildings [20 pics & video]](http://cdn.pearltrees.com/s/pic/th/squeezed-alleyway-buildings-83260586)
It is inserted in the space between two buildings. At its widest it is 5 feet across, and at its narrowest, 3 feet. The Design The Construction The Interior The Motivation (via The Daily What, NY Times, Dezeen, Centrala) Greenloop.eu. MUT Architecture Unveils 12 Wooden Passive Houses for Parisian Suburb 12 Passive Houses – Inhabitat - Green Design Will Save the World. Treelife. We are excited to announce that our first offline event, TreeLife by TCH, will be unveiled in a major city in 2013.

This event will showcase innovative and creative sustainable architecture, and illustrate that green can co-exist with urban city life. The world's first major public exhibition of 'green design' treehouses, TreeLife will bring the biggest names in international architecture, design and art into the one public place for the first time, showcasing cutting edge green and sustainable design. Life in the trees Treehouses have become creative eco-statements in the design world. They allow people to literally be "in" nature and peace above the stressful street level of life. The Cool Hunter will invite top local and international architects, artists and designers to design for the event a modern treehouse, created from sustainable and recycled materials Art-life: Green-themed, organic art installations placed around treehouses including topiary.
BOSCO VERTICALE « stefano boeri. 80+ Strange and Fantastic Buildings Architecture. The term Architecture can refer to a process, a profession or documentation.

As a process, architecture is the activity of designing and constructing buildings and other physical structures by a person or a computer, primarily to provide shelter. As a profession, architecture is the role of those persons or machines providing architectural services. As documentation, usually based on drawings, architecture defines the structure and/or behavior of a building or any other kind of system that is to be or has been constructed. In the late 20th century many new concept was included in the compass of both structure and function.
Now days, before performing any action we keeping future in our visions. same applies in Architecture also. To restrict the meaning of (architectural) formalism to art for art’s sake is not only reactionary; it can also be a purposeless quest for perfection or originality which degrades form into a mere instrumentality”. Strange & Fantastic Buildings Architecture 01. Sustainability Showcase. Eco-principles. Principles of eco-design From all the many theories behind environmental design, this section pulls out just five core ideas.

They are all important, and they provide the tools for approaching most design challenges. There are also some excellent books that talk in far more detail about these concepts (see recommended books). In this section: Working with the sun Thermal mass Stack effect Thermal zoning Embodied energy Six principles for making priorities PRINCIPLES OF ECO-DESIGN: 1. Controlled glazing is the vital component of environmental design. However, there are problems with glass too. So the use of glass is a juggling act - having enough glass to benefit from the free heat of the sun, enough glass to let in plenty of daylight, but not so much that the house overheats during sunny days and freezes at night.
PRINCIPLES OF ECO-DESIGN: Orientation Orientation refers to the location of a house and direction to which a house points. 1. 1. PRINCIPLES OF ECO-DESIGN: 2. 1.