

Learn To Build A Tiny House From Salvaged Materials. Lighting Design For Tiny Houses, Pt 1 - Daylighting. On January 17, 2013 Lighting is one of the most important ways to define a space and make it feel comfortable and inviting.
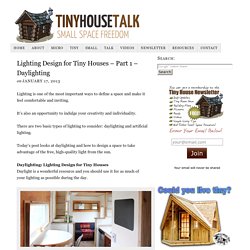
It’s also an opportunity to indulge your creativity and individuality. Small House Society: Resources for Life. “Better Living Through Simplicity.”
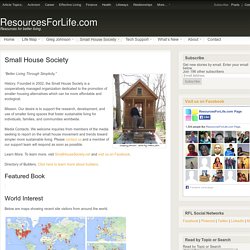
History. Founded in 2002, the Small House Society is a cooperatively managed organization dedicated to the promotion of smaller housing alternatives which can be more affordable and ecological. Mission. Our desire is to support the research, development, and use of smaller living spaces that foster sustainable living for individuals, families, and communities worldwide.
Media Contacts. Learn More. Directory of Builders. How Long Does It Take To Build A Tiny House (Part 1) In building our 28′x8’6″ tiny house on a trailer, we have been keeping track of how many hours have gone into each task.
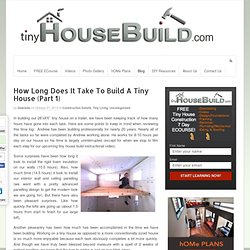
Here are some points to keep in mind when reviewing this time log: Andrew has been building professionally for nearly 20 years. Nearly all of the tasks so far were completed by Andrew working alone. 9 Great Ways To Use A Tiny House (Other Than As A Home) Whether you call them tiny houses, micro-homes, or mini houses, ultra-small buildings are rapidly gaining popularity for those who want to downsize and minimalize their personal environmental footprint.
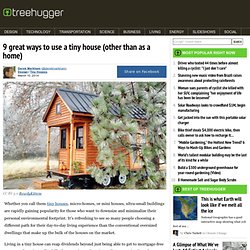
It's refreshing to see so many people choosing a different path for their day-to-day living experience than the conventional oversized dwellings that make up the bulk of the houses on the market. Living in a tiny house can reap dividends beyond just being able to get to mortgage-free sooner and cutting utility bills down to size, as learning to live more simply and minimally can offer a sense of satisfaction and fulfillment that isn't easily found in any other living environment. But for those who think, "I could never live in a house that small," tiny houses also easily lend themselves to a range of other uses, none of which require living in them full-time. 1. 2. 3. 4. 5. 6. 7. 8. 9. Gain 9" Of Head Space In Your Tiny House. In building our 221 square foot tiny house on a trailer, we were able to incorporate design details that gave us an extra 9″ of head room without even breaking a sweat.
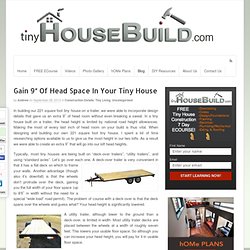
In a tiny house built on a trailer, the head height is limited by national road height allowances. Making the most of every last inch of head room on your build is thus vital. When designing and building our own 221 square foot tiny house, I spent a lot of time researching options available to us to give us the most height in our two lofts. As a result we were able to create an extra 9″ that will go into our loft head heights. Solutions To The Top 5 Tiny House Limitations. By Gabriella Morrison Do you want to live tiny but are worried about having to make too many sacrifices in space and comfort?

We were too but can say with total confidence and from experience that with the right design and house size choice, you can go tiny and still live extremely comfortably. We will assume that if you are reading this article on TinyHouseBlog.com that you share some (if not all) of the same dreams, goals, and values that we do. Living a life that is mortgage/rent inexpensive or free, that is abundant in time for travel, hobbies, family and friends, that is peaceful and harmonious is what we have been working towards for decades. 8 Survival Tips For Your Tiny House Build. Having been involved in several construction projects over the last 20 years, I am deeply familiar with the physical and emotional process that happens when building.
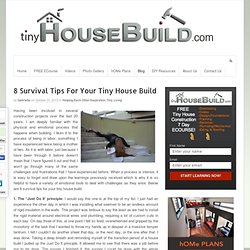
Tiny Houses: Small Dwellings Of Every Shape. What Is The Tiny House Movement? What are tiny houses?
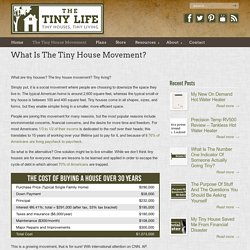
The tiny house movement? Tiny living? Simply put, it is a social movement where people are choosing to downsize the space they live in. The typical American home is around 2,600 square feet, whereas the typical small or tiny house is between 100 and 400 square feet. Tiny houses come in all shapes, sizes, and forms, but they enable simpler living in a smaller, more efficient space. People are joining this movement for many reasons, but the most popular reasons include environmental concerns, financial concerns, and the desire for more time and freedom.
So what is the alternative? Tiny Houses - Forge Ahead. FEATURED IN TINY HOMES: SIMPLE SHELTER by lloyd kahn The first two "tiny houses" (mobile homes) I built were included with a compilation of many interesting small structures in this book about "Scaling Back in the 21st Century".If you would like to see the blog I kept while building, click here.
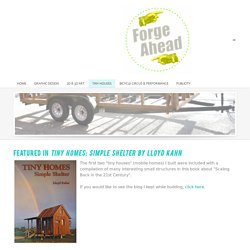
SCADpad, A Micro-Housing Community Launches In Atlanta. The Savannah College of Art and Design has a problem.

And it’s not a bad one to have at all. In recent years, students and faculty at the school’s Midtown Atlanta campus have embraced car sharing, cycling, and other less carbon-intensive modes of getting around and, as a result, a five-deck midcentury parking structure on campus, once easily filled to capacity, has been feeling a bit lonely, under-occupied as of late— really, quite the feat considering SCAD’s location in the belly of the Sprawl Beast that is Atlanta. So what to do with a partially redundant parking structure in a car-dependent city? SCAD's Dean of the School of Building Arts, Christian Sottile, elaborates:
Tiny House + Parking Garage = Future Urban Housing? Grain Silo Homes Like Bucky Fuller's Still Being Made. After showing Bucky Fuller's Dymaxion Deployment Unit made from grain silo parts, a reader pointed out that in fact, you could still buy a home made like this, the Sukup Safe T Home. © Sukup Really, compare these to the shipping container houses that everyone loves so much. 14 of these can fit into one container. They are designed for proper ventilation, with a continuous ridge vent, a double roof and a cupola vent at the top. They collect rainwater around the edge of the eaves. The windows come with 16 gauge perforated mesh screens. The roof of Sukup Safe T Homes was specifically- designed to allow ventilation and prevent overheating of the interior area. The whole thing locks up tight for security, and even comes with decorative planters, that are in fact ballast boxes to add weight and help it withstand high winds.
The manufacturer says that it is easy to build: Each shipment comes complete with everything needed to erect a complete Safe T Home. Hay, Holy Cow! Bovine Eats Way into Buried Concrete Home. Everything about this project is bizarre and inspired, from the way the initial concrete-and-hay mass was poured (into the very soil itself) to the calf that grew into a cow over months of ‘chewing out’ the hay-filled interior spaces of this wild little one-of-a-kind home. As an architectural photographer, there is no doubt that Roland Halbe (who shots these stellar images)has seen some strange and amazing structures and building designs in his day – but this ‘Truffle House’ by Anton Garcia-Abril of Ensamble Studio may blow the rest away.
But to fully understand this awesome project, it may be best to start from the beginning: it may be tiny, but constructing it was no small feat. A hole was dug and a rough mound of dirt was piled up around it. The center of the resulting void was filled with hay bales, while the perimeter – a space between the soil and straw – was left for poured concrete.