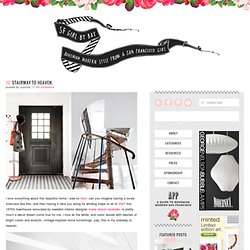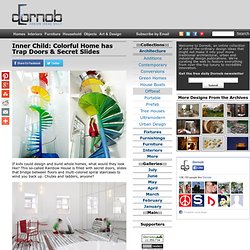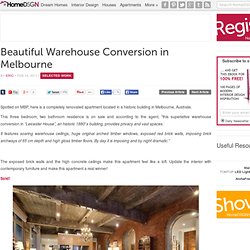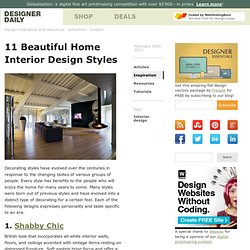

A completely renovated first apartment. Pages Search Eames Lounge Chair, Barcelona Chair, Marble Tulip Tables - Exclusive at Rove Concepts Colorado real estate and homes Kim's personal links MY FAVOURITE DECOR SHOPS IN OTTAWA kitchen remodel in my last house my twin sister's mostly kid's rooms decor blog « WINKS | Main | Valerie and Alan's bathroom remodel » Friday Aug132010.

Tiny victorian cottage « Sharona Design. Stairway to heaven. Posted by victoria //// 69 Comments.

Dream caravan « Sharona Design. Inner Child: Colorful Home has Trap Doors & Secret Slides. If kids could design and build whole homes, what would they look like?

This so-called Rainbow House is filled with secret doors, slides that bridge between floors and multi-colored spiral staircases to wind you back up. Chutes and ladders, anyone? Dubbed a “magical oasis’ by its creators (AB Rogers and DA Studio, the busy and noisy road next to the building is matched by equally rambunctious and interactive interior decor. Stepping in off the street is a lot like walking into a fantasy looking glass or wardrobe portal. An over-sized sofa on the main floor ? Amidst the gleeful madness, though, there is much reason alongside rhyme – minimalist fixtures and functional cooking spaces are animated by their surroundings, but remain modern and somehow adult despite their setting. Don’t Judge a Book by Its Cover… If you drove by this house in Bedford, NY renovated by Alisberg Parker Architects you’d probably expect the interior to be chock full of traditional classics, right?
I really do enjoy a home that has a traditional architectural exterior (and interior- notice all thought molding and trim painted over glossy white) paired with really modern furniture. It’s so unexpected. And that pool house? I die. But I alos love that this design team is capable of doing funky traditional decor as well. Croatia. Less is the New More: Making the Most of Small Spaces. Good Design For Living in Small ApartmentsAs people migrate to smaller spaces, good design helps a lot.

This is something they figured out in Europe long ago, that if you don't have a lot of horizontal room you can go vertical. Tumidei in Italy makes some of the nicest stuff, like this unit with lots of storage under the bed. This unit just raises the floor high enough for beds to slide under. This one looks a bit clinical, but has two single beds plus a pull-out double bed in between.
When you read in the New York Times that professional couples with children are moving into small one-bedroom apartments in Manhattan and sleeping in closets, perhaps this stuff could be useful. None of this stuff is cheap, nor, as far as I can tell is it available in North America, but there are ideas here that demonstrate how people can share a space and still get a little privacy, a good place to work and a lot of storage in a very small envelope.
Beautiful Warehouse Conversion in Melbourne. By Eric • Feb 14, 2011 • Selected Work Spotted on MBP, here is a completely renovated apartment located in a historic building in Melbourne, Australia.

This three bedroom, two bathroom residence is on sale and according to the agent, “this superlative warehouse conversion in “Leicester House”, an historic 1880′s building, provides privacy and vast spaces. It features soaring warehouse ceilings, huge original arched timber windows, exposed red brick walls, imposing brick archways of 65 cm depth and high gloss timber floors. $7 Million Residence in San Francisco by John Maniscalco Architecture. By Eric • Apr 9, 2011 • Selected Work The Russian Hill Residence was designed by John Maniscalco Architecture and is located in San Francisco’s Russian Hill neighborhood.

This 5,800 square foot LEED Platinum home features three bedrooms, 5 full baths, three gas fireplace, two gas fire pits, one on the roof deck and one in the garden and an elevator to all floors. According to Sotheby’s, it’s “central, open-plan living area adapts easily to casual evenings or formal entertaining. Modern rustic barn. My Dream House Photo Gallery. The most luxurious tree house. Gregs Gypsy Bowtop Caravans - Home. 11 Beautiful Home Interior Design Styles. Decorating styles have evolved over the centuries in response to the changing tastes of various groups of people.

Every style has benefits to the people who will enjoy the home for many years to come. Many styles were born out of previous styles and have evolved into a distinct type of decorating for a certain feel. Each of the following designs expresses personality and taste specific to an era. 1. Shabby Chic British look that incorporates all-white interior walls, floors, and ceilings accented with vintage items resting on distressed furniture. 2. An eclectic look is created through a trendy approach called maximalism, which means to make the most of a small space. 3. Noticeable design features include solid colours with contrasting properties against a blank slate of walls and floor. 4. Softer colour contrasts highlight the art on the walls as the visual emphasis. 5. Bulky, comfortable chairs set against the stark lines of tables with metal legs. 6. 7. 8. 9. 10. 11.