

Zamora 63 / TAE Arquitectos. Architects: TAE Arquitectos Location: Cuauhtémoc, Mexico Coordination: Humberto González Work Tracking : Elizabeth Pérez, Jesús Santillán Drawing: Georgina Arriaga, Alberto García Project Year: 2012 Project Area: 200 sqm Photographs: Onnis Luque The registration license No. 5/06/010/2009 dated May 18, 2009 of 132.75, property listed by the INBA, prevents the demolition of the existing building which once had a comercial purpose, but now it will be used as a residential place.
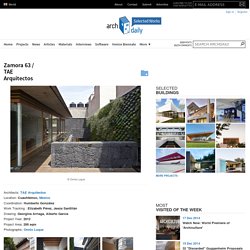
The house is built on one floor plan over an area of 200.00 m2 and developed on 3 levels. Level -0.45m floor plan; In an area of 156.53 m2 we find vehicular and pedestrian access, a three-car garage, library, living room, laundry, utility room, engine room and vertical circulation. Level +2.30m first floor plan; It is made up of 156.53 m2, has a dining room, kitchen, living room and a bedroom with bathroom and a dressing room, thus complemented with horizontal and vertical circulation.
Utsav House / Studio Mumbai. Architects: Studio Mumbai Location: Satirje, Maharashtra, India Principal Architect: Bijoy Jain Project Team: Roy Katz, Jeevaram Suthar, Pandurang Malekar, Mangesh Mhatre Structural Engineer: Dwijen Bhatt Photographs: Courtesy of Studio Mumbai On a barren plateau, a house is set low into the ground, protected by four black basalt walls that enclose a shaded courtyard, within which pools, pavilions and garden provide shelter for living.
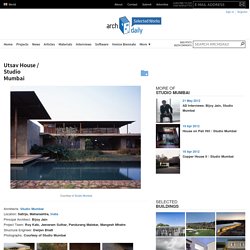
Utsav house is a single family home in Satirje, Alibag a short boat ride from Mumbai. The spaces are arranged along the periphery walls that define and support the structures of the house. Different heights are created to suit the functions and dimensions of the interiors. Concrete slabs, basalt stone walls and wood for framing are used to construct the buildings, while walls and floor are stained in pigmented cement plaster to mimic the dry grasses of the summer, setting the buildings into the landscape.
Theresia Bastion / ARCHAEUS. Architects: ARCHAEUS Locations: Timisoara, Romania Architecture Team: Marius Miclăuş, Bogdan Raţ, Zsolt Varday, Brindusa Havasi, Cristian Blidariu, Vasile Oprisan, Beatrice Lucaci, Nicolae Olteanu Client: Consiliul Judetean Timis si Primaria Municipiului Timisoara Cost: 9,7 M € Total Surface: 13,000 sqm Project Year: 2010 Photographs: Stefan Tuchila Winning the national contest for the rehabilitation of the Theresia Bastion (the first of the nine Vauban Bastions which formed the defense system of Timisoara, built between 1738-1738), a Class A Monument according to the National List of Monuments in Romania, represented a both difficult and extraordinary professional experience.
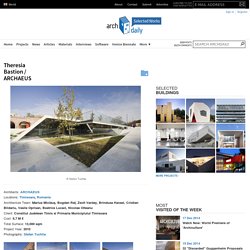
The concept theme catered on reintegrating and defining a new urban pole by applying creativity on the public space – an area in which too little has been invested in the past twenty years in Romania. • Implement cultural and socializing functions in a space currently forgotten. Ruca Dwellings / Undurraga Devés Arquitectos. Architects: Undurraga Devés Arquitectos Location: La Pincoya, Huechuraba, Santiago Metropolitan Region, Chile Architect In Charge: Cristián Undurraga Design Team: Raimundo Salgado Salas Project Area: 1,537 sqm Project Year: 2011 Photographs: Courtesy of Undurraga Devés Arquitectos Structures: José Jiménez- Rafael Gatica Ingenieros Construction: EBCO Constructora From the architect.
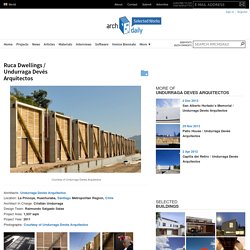
“Within our continent, there are still truly American peoples. Rough Stone Wall Ideas. Jaffa Apartment / Pitsou Kedem Architect. The 100 square meter residential home is located in Old Jaffa.
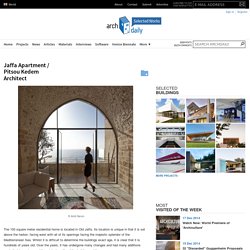
Its location is unique in that it is set above the harbor, facing west with all of its openings facing the majestic splendor of the Mediterranean Sea. Whilst it is difficult to determine the buildings exact age, it is clear that it is hundreds of years old. Over the years, it has undergone many changes and had many additions made that have damaged the original quality of the building and its spaces. Edoardo Milesi — Residenza in Città Alta (Bg) - Divisare by Europaconcorsi. Photo by Ezio Manciucca.
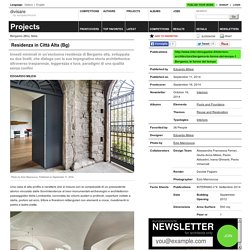
Published on September 11, 2014. Una casa di alto profilo e carattere che si misura con la complessità di un preesistente storico vincolato dalle Sovrintendenze ai beni monumentali-archeologici e architettonici-paesaggistici della Lombardia; connotata da volumi austeri e profondi, coperture voltate a stella, portoni ad arco, trifore e finestroni rettangolari con elementi a croce, rivestimenti in pietra a lastre piatte. L’edificio, frutto di più innesti, in cui si ritaglia il suo spazio – circa 500 mq ottenuti dalla fusione di due alloggi attigui al piano della terrazza – era, infatti, nato in epoca tarda medioevale come monastero, poi diventato studentato, ruolo svolto fino agli anni Settanta, quando è stato venduto e frazionato in unità abitative.
La zona notte comprende invece due isole compiute e distinte. DCS House / Giuseppe Gurrieri + Valentina Giampiccolo. Architects: Giuseppe Gurrieri , Valentina Giampiccolo Location: 97100 Ragusa Ragusa, Italy Area: 400.0 sqm Year: 2014 Photographs: Filippo Poli Design Team: Valentina Occhipinti, Dario Gulino, Giulia Filetti Contractor: Angelo Ferraro Structural Consultant: Salvatore Campo, Giancarlo Dimartino, Alessandro Infantino From the architect.
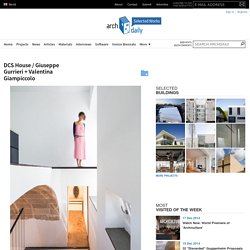
The closely-knit urban fabric of the upper section of the oldest part of Ragusa has a clear 19th-century feel, with longitudinal streets running parallel at different levels, following the natural slope of the land and tied together by a criss-cross of steps. The current sequence of buildings is the result of combining or subdividing properties and sometimes even modifying the old connections between levels, which once tended to be divided between the ground floor production areas and the upper floor lodgings. Our project is about the renovation of a portion of the fabric originally used for the production and sale of the traditional cheese. Casa Tabique / TAC Taller de Arquitectura Contextual. Pin by ricardo castilla on Architecture.