

Stunning Modern, Minimalist Tiny House. Modern Architecturally Designed Tiny House With Amazing Hidden Shower. Amsterdam 24 by Transcend Tiny Homes. On June 2, 2017 This is the sleek and stylish Amsterdam 24 by Transcend Tiny Homes in Tennessee.
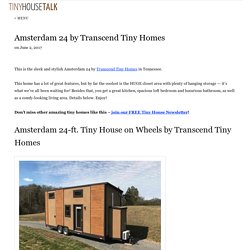
This home has a lot of great features, but by far the coolest is the HUGE closet area with plenty of hanging storage — it’s what we’ve all been waiting for! Besides that, you get a great kitchen, spacious loft bedroom and luxurious bathroom, as well as a comfy-looking living area. Details below. Enjoy! Don’t miss other amazing tiny homes like this – join our FREE Tiny House Newsletter!
I like the look of the exterior! I’m immediately drawn in by the tile backsplash. Is it just me or does that couch look extra cozy? Time for dinner! That loft is very spacious! Perfect location for hanging out! I actually love the large fridge and freezer here. And I need a washer and dryer, too! Nadia's Zen Tiny House in Byron Bay, Australia.
On November 20, 2016 This is Nadia’s Zen Tiny House in Byron Bay, Australia.
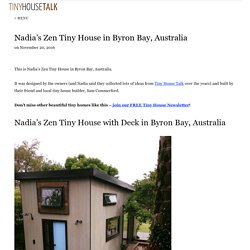
It was designed by the owners (and Nadia said they collected lots of ideas from Tiny House Talk over the years) and built by their friend and local tiny house builder, Sam Commerford. Modern Australian Tiny House on Wheels with a Bed Lift. On November 29, 2015 This is a modern Australian tiny house on wheels in Australia.
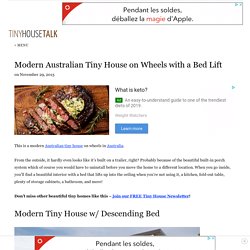
From the outside, it hardly even looks like it’s built on a trailer, right? Probably because of the beautiful built-in porch system which of course you would have to uninstall before you move the home to a different location. The Drake Tiny House by Land Ark RV. This is The Drake Tiny House by Land Ark RV out of Buena Vista, Colorado.
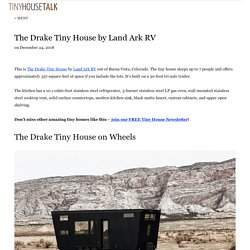
The tiny house sleeps up to 7 people and offers approximately 357-square-feet of space if you include the lots. It’s built on a 30-foot tri-axle trailer. The kitchen has a 10.1-cubic-foot stainless steel refrigerator, 3-burner stainless steel LP gas oven, wall-mounted stainless steel cooktop vent, solid surface countertops, modern kitchen sink, black matte faucet, custom cabinets, and upper open shelving. Don’t miss other amazing tiny homes like this – join our FREE Tiny House Newsletter! Images © Land Ark RV The living area features a built-in sofa with custom cushions, 3 large drawers under the sofa with soft-close, 10-foot bar top to work, study, or dine, built-in shelves for your laptop, and almost 18-feet of storage accessible with a ladder.
The Drake tiny house is insulated with closed cell spray (the floor, walls, and roof). Foto’s bouw Tiny House – Marjolein in het klein. The Oki Tiny House in the Catskills Two Hours from NYC. This is the Oki Tiny House in the Catskills of Upstate New York where you are approximately 2 hours away from New York City.
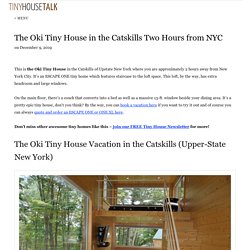
It’s an ESCAPE ONE tiny home which features staircase to the loft space. This loft, by the way, has extra headroom and large windows. Tiny House Couple Now Saving Half Their Income! (Interview and Tiny House Tour) On February 1, 2017 This is Sean & Angie Johnson’s Tiny House: The Casa Paspin.

The couple spent 8 months building the self-designed creation and just moved in this January. They are already loving their tiny life and are saving 60% of their income by not renting anymore. Good for them! Read our interview with them below the photo tour. Couple's Rock Climbing Tiny House with Amazing Bathroom. On August 21, 2018 This is the story of a young adventurous couple who teamed up with Tiny Heirloom to design and build their dream tiny home on wheels.
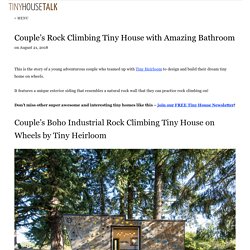
It features a unique exterior siding that resembles a natural rock wall that they can practice rock climbing on! Couple's Mind-blowing Tiny Home w/ Dual Shower Bathroom, Custom Outdoor Catwalk, And More... On April 8, 2019 This is Matt and Lisa’s mind-blowing tiny home on wheels.

It features a jet black exterior finish which compliments the modern design. Their tiny house also has an abundance of large windows including skylights along the entire roof. You can tell right away that this is a very special and one-of-a-kind tiny home. One of the most unique features about it is the double shower in the bathroom. Another unique feature of this tiny house is the extra ceiling height which allows you to stand up before laying down in bed in your loft. A Motorhome You Can Easily Detach From: Meet the Fieldsleeper. On January 11, 2012 The Fieldsleeper is a unique motorhome designed by a company named Tonke.
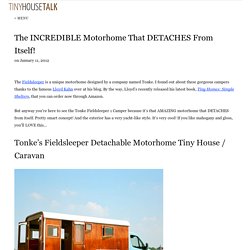
I found out about these gorgeous campers thanks to the famous Lloyd Kahn over at his blog. By the way, Lloyd’s recently released his latest book, Tiny Homes: Simple Shelters, that you can order now through Amazon. But anyway you’re here to see the Tonke Fieldsleeper 1 Camper because it’s that AMAZING motorhome that DETACHES from itself. Pretty smart concept! Tiny Houses. "Just WOW - the unit is awesome.

Thank you for sealing the inside - I suspect you made that decision. John our delivery guy was great. Please tell everyone involved how happy we are. We love the mugs! " Acorn Tiny House by Backcountry Tiny Homes... A TINY tiny house on wheels! This is the Acorn Tiny House by Backcountry Tiny Homes. It’s an actual TINY tiny house on wheels. Funny enough, I think we have to start saying that now with all of the huge THOWs we’re seeing built these days. Nothing wrong with those, though! Blake's Tiny Tiny House: The 7x11 Scout Tiny House On Wheels. This is the story of Blake’s tiny tiny house. It’s a 7×11 micro home on wheels called The Scout. It’s built on a single axle trailer with a very unique and wonderful design, a reminder of how awesome tiny tiny homes can be. There’s an interesting and serendipitous story behind it too. Enjoy! I discovered Planet Structures (of Carleton Place, Ontario) by accident while phoning around to arrange for an inspection of a used tiny house I’d put an offer on.
A Motorhome You Can Easily Detach From: Meet the Fieldsleeper. (3) This Ultra Modern Tiny House Will Blow Your Mind. TINY HOMES — VIVA Collectiv. THE OHANA — VIVA Collectiv. Two Warm Cozy Chic Tiny House with a Sunroom Deck in Between. Two Tiny Houses Connected With A Central Sun Room & Deck. How tiny is a too tiny when it comes to tiny houses? Well, if you take a look at the next home, then a tiny house was too small for its owners so they decided to build two and connect them.
And who can blame them? A tiny house might be enough for a family of two, but when it comes to a family with children, one must rethink the concept of the tiny house. This house is called The Ohana and was designed Viva Collectiv, who decided to connect two tiny houses in the middle where they placed a beautiful open sun room and deck.
One house hosts a bedroom, bathroom as well as a kitchen, and the other one features a living room and storage spaces. . © Viva Collectiv More at: Viva Collectiv. TINY HOUSE TOWN: JJ's Place From SimBlissity Tiny Homes. New, from SimBLISSity Tiny homes of Lyons, Colorado, is this beautiful, custom home. The home is built onto a 24' gooseneck trailer, clad in cedar tongue and groove with a rusted lower metal wall and a repurposed old rusty tin roof. Inside the home is blue-stained beetle-kill pine with recycled wood accents and durable cork flooring. The galley kitchen features an Energy Star-rated refrigerator, a three-burner propane range, a natural slate backsplash, and butcher block countertops.
There's also a master loft bedroom, a 10' x 8' guest/storage loft, a living room, propane fireplace, and a bathroom with a composting toilet. Contact SimBLISSity here for any interest and/or further questions! » Tiny House Hester. Maatwerk Voor Hester en haar dochtertje ontwierpen we een big uitgevallen Tiny House, op zes wielen, met een net van touw om in te chillen, een uitschuifbaar bed en de slimste trap van Nederland. Woonpioniers. Woonpioniers on Vimeo. Palatial Dutch tiny house is naturally lit with giant glass doors (Video) Do small and tiny homes have to be oppressive, cutesy shoeboxes? Thank goodness, no. If creatively laid out, and with a few big windows, the interior can feel quite spacious -- and we've seen quite a few. Dutch company Woonpioniers ("Living Pioneers") custom-builds little modern gems like this home for those who want to live in a smaller, simpler space, without having to make it themselves. © Woonpioniers Dubbed the Porta Palace, this expansive unit was designed by Daniel Venneman and built in collaboration with Jelte Glas.
Looking toward the other end, you see the kitchen and bathroom placed across from each other. Up above, there's a small window and skylight, (shared with the kitchen below) that brings light and air into the sleeping loft. Outside, you can see that large kitchen window punching out a geometric form in the facade, making for a rather unique look. Porta Palace from Woonpioniers on Vimeo. Black River Rustic Designs a ajouté une... - Black River Rustic Designs. Honey on the Rock Tiny House on Wheels by Carpenter Owl. On January 16, 2018. The Escher Tiny House on Wheels by New Frontier Tiny Homes: Built for Family of Three! On January 2, 2018. Breathtakingly Beautiful Japanese Tiny House on Wheels. Roadhaus – Tiny House Swoon. Tiny house builder New Zealand. Millennial Tiny House by Build Tiny - Tiny Living. From New Zealand tiny house builder Build Tiny is the Millennial Tiny House, available for nightly rental through Airbnb and located in Katikati, Bay of Plenty.
You can stay in the tiny house while you explore what the Bay has to offer! This modern home has large double glazed windows, a retractable staircase, and a large storage compartment under the living room floor. The staircase provides access to the master bedroom loft and a wall ladder accesses an office loft with built-in desk attached to the wall. A foot-well drops down to a shelf in the kitchen below to allow you to sit comfortably on the floor. The kitchen offers plenty of storage space, a two burner gas cooktop, an oven, and refrigerator/freezer. Made from roll-formed steel framing, the lightweight house measures 7.2m x 2.4m (~24ft x 8ft). Extra-wide modern tiny house comes with a pop-out reading nook : TreeHugger. The versatility of today's custom-built tiny homes is one thing that these petite structures have in abundance.
One can build them with roof decks, climbing walls, drawbridge decks, and even retractable beds -- one is limited only by one's imagination (or perhaps one's resourcefulness). We get this see this principle in action in Nadia and Kester Marshall's recently built home, located in Bryon Bay, Australia. According to Tiny House Talk, the couple -- who both work in the field of alternative health as ayurvedic consultants -- wanted a house that would accommodate them and their two Australian shepherds.
As a way to keep everyone (furry or otherwise) happy, the 7.5 metre (24.6 feet) long home has been built extra-wide at 3 metres (9.8 feet), in addition to an extra clever 0.5 metre (1.6 feet) long window box situated right over the trailer tongue. Tiffany Model from A New Beginning Tiny Homes. Black Pearl Tiny House by Nomad Tiny Homes. On June 27, 2016. Laney College Students Build Award-Winning "Wedge" On March 16, 2017. Mini 16ft Tiny House with All the Comforts of Home - Video Tour. Wohnwagon - Plug Me In. Tiny Getaway (For Sale) — Handcrafted Movement. Breathtaking Tiny Getaway from Handcrafted Movement.
Alpha Tiny House. Amazing Greenmoxie Tiny House with Folding Deck. Escape Vista. Inhabitat - Green Design, Innovation, Architecture, Green Building. Escape traveler tiny home, tiny house. ESCAPE Traveler XL lets you hit the open road in freedom and luxury. 270 Sq. Ft. Greenleaf Tiny Home. Couple Builds Amazing DIY Tiny House in Only 40 Days. Custom Contemporary – Tiny House Swoon. The Little Red House – Tiny House Swoon. Build a Quartz Tiny House - Free Tiny House Plans. And is offering the plans for free (Video) Light-filled off-grid tiny home on wheels built for yoga teacher. Tiny House Village lets you try out small living for size. Home Options — Wind River Tiny Homes. The Chimera. Tiny homes designed by Harvard students. Tiny House with Incredible Interior Design Built in 40 Days! Walden. Light-filled off-grid tiny home on wheels built for yoga teacher.
From Harvard Innovation Lab, A Startup To Help Take Tiny Houses Mainstream. Woman Living Simply in Off Grid Tiny Home on Wheels. Zen Tiny House Tour and Design Tips. Elle crée une tiny-house française et démontre que rien n’est impossible. Ms. Gypsy Soul. Clanek maringotka rodinny dum 42014. Maringotka, a contemporary caravan. Informace k projektu maringotky k stazeni. Maringotka na Šumavě. 258 Sq. Ft. Maringotka Modern Wagon Tiny House. ESCAPE Traveler.