

Transformer CNC cabin by a lake becomes father-son work dialogue. Fantastic Space Saving Ideas - Smart Furniture ▶ 17. INCREDIBLE Space Saving Furniture - Murphy Bed Ideas ➤ 3. Space-saving hacks for your Tiny House - HouzEKO. My teacher once said : “when you earned a small sum of salary, you would get much wiser”.
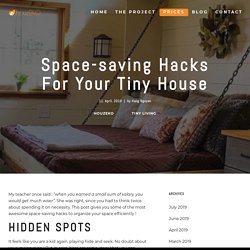
She was right, since you had to think twice about spending it on necessity. This post gives you some of the most awesome space-saving hacks to organize your space efficiently ! Hidden spots It feels like you are a kid again, playing hide and seek. No doubt about your imagination ! The bed Not everyone desire a mezzanine, and it is our job to imagine the most comfortable Tiny House. The stairs This hiding stair is definitely one of my favorite. The wash-machine I rarely read or hear about the wash machine in a Tiny House. Hanging items Yes, you can hang almost everything on the wall from hats, clothes, bicycles, cooking supplies, glasses to foldable beds/tables/chairs. The bathroom The wall is definitely your friend to hang anything. The kitchen Unless you hate cooking, you better think twice to organize properly your kitchen. The loft/mezzanine Multipurpose foldable furnitures Working or… Cooking or… It's the limit of magic - Zeutch.
(3) Amazing Home Ideas and Ingenious Space Saving Designs. The Highland Tiny House on Wheels: 10ft Width Makes Big Difference! 101 Best Tiny Luxury Interior and Decor - decoratoo. Эргономика ванной и туалетной комнат - Дизайн Вместе. Каждый раз, когда планируется ремонт, необходимо начинать его с, так называемых, мокрых зон - это ванная, туалет и кухня.Эти помещения самые сложные при планировании и расчете эргономичного пространства.

При реконструкции (ремонте) ванной комнаты учитываются необходимые условия, а именно: Унитаз необходимо располагать вблизи стояка канализации, если это не учитывается, тогда унитаз ставится выше уровня пола. Раковину необходимо размещать на высоте 85-90 см от уровня пола. В маленьких ванных комнатах (меньше 15 м2) по технике безопасности запрещено устанавливать розетки и выключатели, они располагаются перед входом в комнату. В случаях, когда ванная комната больше 15 м2 можно устанавливать розетки для различной техники: полотенцесушителей, фенов, саун, телевизоров и даже електро-каминов.
How to Build Triple Bunk Beds in a Tiny House. On April 19, 2016 This is a video tutorial with free plans on how to build triple bunk beds in a tiny house on wheels.

When you take your first look at it, you’ll notice it’s a custom built piece of furniture. Creapills - Les meilleures idées pour gagner de la place... Open Concept Rustic Modern Tiny House Photo Tour and Sources. We finished up and delivered our latest tiny house yestereday.
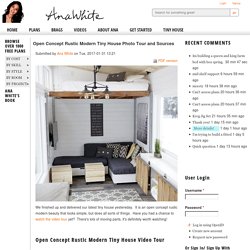
It is an open concept rustic modern beauty that looks simple, but does all sorts of things. Have you had a chance to watch the video tour yet? There's lots of moving parts, it's definitely worth watching! Home Remodeling - Ideas for Basements, Home Theaters & More. Home Remodeling - Ideas for Basements, Home Theaters & More. Toy-box-house. Toy-box-house. Inside the Wedge, a large sliding glass door opens to a private deck, which increases living space.

We think the gas fireplace feature, which also comes in electric, is just heavenly. And is offering the plans for free (Video) Building your own home or even your own furniture can be daunting, especially if you have little experience with power tools, and no foggy idea on selecting materials and how to put them together.
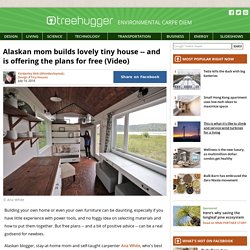
But free plans -- and a bit of positive advice -- can be a real godsend for newbies. Alaskan blogger, stay-at-home mom and self-taught carpenter Ana White, who's best known for her DIY blog that offers free plans for building furniture, created this lovely tiny home in a remote part of Alaska with her husband, Jacob. Nicknamed Quartz, the home has some interesting design features, all of which can be built by anyone using the free plans.
Check out Ana's video tour: © Ana White © Ana White Ana's story of how she started got building stuff herself is pretty inspirational. Cool space management ideas! - Hashem Al-Ghaili. 7 extremely functional examples of space-saving furniture for your kitchen. Having a tiny kitchen easily leads to disorganization, but with a few of these functional space-saving pieces, you can gain a little extra floor space and add a pop of personality to your cooking space.
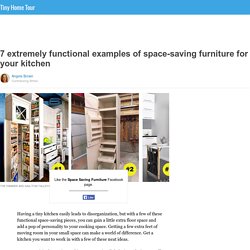
Getting a few extra feet of moving room in your small space can make a world of difference. Get a kitchen you want to work in with a few of these neat ideas. From surprisingly spacious cabinets to creative dish drying solutions, you'll find a myriad of practical ideas for turning your kitchen into a workable room, no matter how small it is. Build a Tiny House Loft with Bedroom, Guest Bed, Storage and Shelving. Hi everyone!
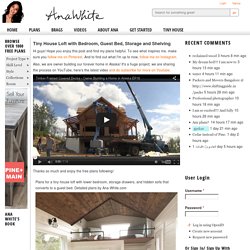
Thanks for following along on our Tiny House Video Series! A big thank you to everyone who has subscribed and followed along! It's been fun, and I'm both sad and happy to be getting to the final stages. Sad because that means this project is almost done. And happy because I finally get to start sharing plans with you lovely people. ЖЕНЩИНА СВОИМИ РУКАМИ ПОСТРОИЛА ШИКАРНЫЙ ДОМ НА КОЛЕСАХ… Наверх.
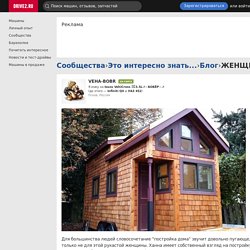
31 Tiny House Hacks To Maximize Your Space. Home Run Tiny House – Tiny House Swoon. Tiny-house Hi!
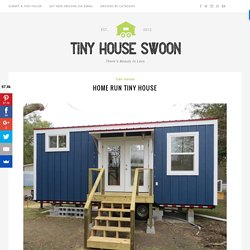
Attached are pictures of the Home Run, a baseball themed tiny house. It has awesome storage, and great potential for solar and rain water collection systems! A Collection of Small Larch Clad Buildings from Peterborough. Set in the district of Warmington in Peterborough, Northamptonshire, this collection of small buildings act as a retreat from a larger dwelling. The project is set on a site of 840 square feet (78 square meters) and was directed by local firm Ashworth Parkes Architects. Before construction of the new studio could begin, they had to demolish a garage, garden store, and an old piggery. With the removal completed it took just a few months to reinstate the site with the new units. A 7.5 Foot Wide Stable Turned Tiny Home in South London. Tinhouse - A Small Self-built Holiday Home that Cost £110,000. Set on the Isle of Skye, Scotland, this small holiday home has been completed the architecture firm Rural Design. The house, dubbed the Tinhouse thanks to its exterior cladding, contains a total of 753 square feet (70 square meters).
The steep sloping site overlooks The Minch, a body of water separating the Inner and Outer Hebrides, a series of more than 100 islands and small skerries found off of mainland Scotland. The project was designed and completed by husband and wife duo, Gill Smith and Alan Dickson, who are also the founders of Rural Design. As it was a “hand-built” home, most of the materials were chosen for their ease of use with regard to a single person carrying and working with them. According to the architects: “Tinhouse is an essay in landscape, economy, construction and imagination”. Maison T - A Simple, Tranquil Home from the Bustling City of Hanoi. Poland – The Tiny Life. Back in July of 2011 I covered a very narrow house called the Keret House (read the post here) that was being built in a very small alley way.
The House is currently considered to be the world’s narrowest house at 3 feet at it’s narrowest and 5 at its widest. At the time it was only a concept, but now it has finally been finished for us to check out. Your Turn! Tiny Space - Hidden Kitchen - Tiny House Design. The designers at Centrala invented this simple solution for maximizing space for this tiny 200 square foot apartment in Warsaw, Poland. The center piece is a hidden kitchen that folds-out and takes on new forms to serve a variety of functions. It’s an excellent example of how much space can be reused when a space is allowed to perform multiple functions. I first spotted this on Dornob. Related. 29m2 Loft in Poland - Tiny House Design. At just over 300 square feet (29 square meters) this small loft design does a nice job at opening the space up and making it feel much larger. The main trick was to literally open it up by using few walls; but since homes need a bit of privacy in places like bathrooms and bedrooms this loft tucks the bathroom and entry hall below a short ceiling loft.
The bathroom and entry hall have a ceiling height of just over 7-feet (2.2 meters), and the loft ceiling height is just over 6-feet (1.85 meters). The rest of the space is open and light. I also like the built-in shelving that doubles as stairs to the loft and the unfinished look of the pressboard in the kitchen, loft, and selected built-ins. LE1 420 Sq. Ft. Transforming NYC Micro Apartment For Sale. On August 21, 2014 Graham Hill, founder of Tree Hugger and now founder of Life Edited is selling his 420 sq. ft. transforming NYC micro apartment called the LE1. You might remember my original post on it way back. If you haven’t seen this apartment in action before, I think you’re in for a real treat.
Tiny Apartment by PLANAIR Boasts Creative Plywood Partitioning. At just 322 square feet (30 square meters), this apartment in Milan, Italy, doesn’t have doesn’t have a lot of space to spare. However, the designers have come up with a number of smart storage solutions to create a fun and functional small home. The Italian studio PLANAIR were responsible for its redesign. During the makeover they took advantage of raised living spaces, hide-away components, and room dividers. Blonde plywood was the material of choice, given its aesthetic appeal and flexibility. The ceiling and some of the walls are finished in white. Couple's Incredible 309 Sq. Ft. Transforming Apartment. On April 15, 2016 This is one couple’s incredible transforming apartment. 13 Space-Saving Hacks That'll Make Your Tiny Home Feel Like A Palace.
Manhattan Micro Loft by Specht Harpman Architects. A 400 Square Foot Design and Build by Joseph Chiarucci. JPDA’s clever furniture piece solves a common studio apartment layout issue Battery Park Studio Loft Bed – Inhabitat New York City. Zen Tiny House Tour and Design Tips. 660 Sq. Ft. Modern Student Apartment in Hong Kong. On September 30, 2015 This is a 660 sq. ft. modern student apartment at Campus Hong Kong.
Inside you’ll find a common living area, kitchen, bathroom, and four loft beds with desks below. Please enjoy, learn more and re-share below. 86 Sq. Ft. Transforming Micro Apartment in Paris. On November 4, 2014 Kitoko Studio architects in France have decided to take this old “maid room” in Paris and redesign it into a transforming 86 sq. ft. micro apartment studio. Woman Goes Tiny in a 129 Sq. Ft. Micro Apartment. On May 24, 2014 In this post I’m showing you a 129 sq. ft. micro apartment in Paris with kitchen, bed and bath.
Lighting Design For Tiny Houses, Pt 1 - Daylighting. On January 17, 2013. Jakub szczesny of centrala: tamka apartment. May 31, 2010. Small & tiny home ideas: Archive. Lighting Design For Tiny Houses, Pt 1 - Daylighting. A Seattle Shipping Container Tiny House/Home... THX 1138 George Lucas inspired. Tiny Loft Apartment in Italy by R3architetti. 27 Lifehacks For Your Tiny Kitchen. I Gary Changs hem ryms (nästan) allt på minimal yta. Resource Furniture: Italian-Designed Space Saving Furniture. Space saving apartment gives a lot from a little. (26) Bu Tasarımlara Bayanlar Bayılacak! - haberinbizden.com. Valley View Tiny House Company. 300-Square-Foot ‘Micro-Apartment’ Proposed Layout. Pin by Mel on DIY: Tiny House / Camper / Trolly / Caboose Trailer.
Pinterest. LE1 420 Sq. Ft. Transforming NYC Micro Apartment For Sale. Create 25sqft Of Extra Storage By Building These Box Stairs. 20 Smart Micro House Design Ideas That Maximize Space. Tiny Studio by Tiny Home Builders. A Very Small House in China (14 pics) How To Pack A Whole Lot Of Living In 221 sq ft. Toilets and Other Phobias. The Smallest House in Italy. Pico Dwelling – Micro Apartment in Seattle. Harbour Attic Apartment by Gosplan. Tiny House Bathrooms. Tiny House Kitchen Designs.
Tiny House Living Room Idea. Own Less, Live More: 700 Sq. Ft. Small House of Freedom. Could You Live and Work in this Tiny 78 Square Foot Apartment? Small NYC Apartment Transforms 420 SF to 1100. Brilliantly Designed Small Apartment in NYC Has Everything You Need to Live and Work. How These 6 People Live in One Small Space. Couple Builds Own Tiny House on Wheels in 4 Months for $22,744.06- "hOMe" FULL TOUR. Living Cube Furniture. Archive Roll Out Guest Bed Plans. Micro Apartments: 15 Inspirational Tiny Spaces.
Zimmer heizen für 10 Cent am Tag. The Kimberly Wood Stove™ VR-Zone. VR-Zone. A Small Office Becomes a Private Apartment. Manhattan Micro Loft by Specht Harpman Architects. Tiny NYC Apartment Renovation Full of Nooks and Cubbies. What are some efficient designs for a tiny home? Tiny Garden Shed Transformed Into Teenage Dream Home. AdMe.ru - 8 идей для идеального порядка в ванной комнате.