

The Mind Unleashed: Hemp: Why is it illegal? The Truth about Hemp Legislation.

Usually when we talk with someone unfamiliar and sometimes even judgmental about the subject of hemp, it conjures up images to them of the typical stereotype that is usually placed on cannabis smokers. And that it has no real use at all but to get the high from it. But with a little research you would find that this couldn’t be any more ridiculous or further from the truth. Hemp is actually one of the most useful plants on Earth. Unlike cannabis, it contains such a minuscule amount of THC that you cannot produce the high from it.
World from the most useful plant on earth: HEMP. The only reason cannabis is illegal isn’t because the federal government is worried about us getting high. A little more about Hemp: For thousands of years, humans have used parts of the hemp plant for food, textiles, paper, fabric, and fuel oil.
Energy efficiency guidelines. Architectural Plans of New Apple Cupertino Campus 2. You are here: Home » Apple » Architectural Plans of New Apple Cupertino Campus 2 City of Cupertino just published the latest set of must see Apple Campus 2 plans, including that of the underground auditorium.
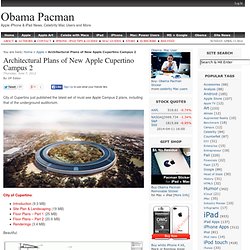
City of Cupertino: Beautiful. First publically proposed by Steve Jobs in 2011, Apple Campus 2 will have solar panels on the roof, underground road, and plenty of trees. Floor plan also reveals the design of underground auditorium, where the press will go for future Apple press events. Landscaping of Apple Campus 2: Architectural design by: Fosters + Partners (London) Arup North America (San Francisco) OLIN Landscape Architecture and Urban Design (Philadelphia) Kier & Wright (Santa Clara) Hint: thicker border next to each architectural plan credits which firm is responsible. Related Posts Tags: Apple, Art, Campus. New Technology in Old Buildings.
Guest post: Scott Whipple Sustainability and historic preservation are at odds, right?
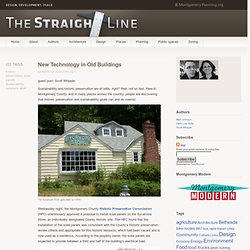
Well, not so fast. Here in Montgomery County, and in many places across the country, people are discovering that historic preservation and sustainability goals can and do coexist. The Sycamore Store goes back to c1919 Wednesday night, the Montgomery County Historic Preservation Commission (HPC) unanimously approved a proposal to install solar panels on the Sycamore Store, an individually designated County historic site. Architecture « Attempting to Live a Sustainable Lifestyle in St. Louis. So now that Paul (our architect) has described his thought process for designing our rehab, it might be time to share some of the drawings and maybe even that model that was shown in the interview.
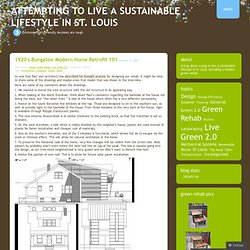
Here are some of my comments about the drawings. 1. Building With Awareness Blog. Following are some pros and cons of building a straw bale house.
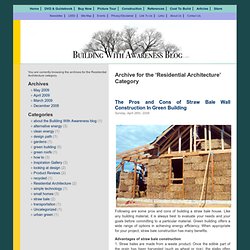
Like any building material, it is always best to evaluate your needs and your goals before committing to a particular material. Green building offers a wide range of options in achieving energy efficiency. When appropriate for your project, straw bale construction has many benefits. Advantages of straw bale construction 1. Straw bales are made from a waste product. How To Mount Photovoltaic (PV) Solar Panels To A Corrugated Metal Roof. This article will show how to attach commercially available solar panel mounting brackets to a corrugated metal roof that lacked flat surfaces.
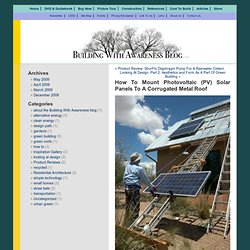
In the photo above, a ladder was used to slide the PV panels to the roof. Photovoltaic (PV) panels produce all of the electricity for this straw bale hybrid home from sunlight. All of the PV panels are permanently attached to the south facing pitched roof. Standing-seam metal roofs are partially flat, so mounting a rack is not a problem. The Prototype: BedZED : One Planet Communities. BedZED is the prototype for the One Planet Communities programme BedZED is one of the UK’s largest mixed use sustainable communities, and can be considered the prototype for the One Planet Communities programme.
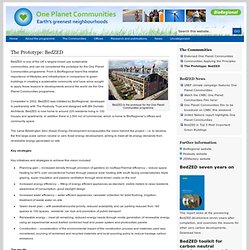
From it, BioRegional learnt the relative importance of lifestyles and infrastructure in comparison to green buildings in creating a sustainable community and have since sought to apply these lessons to developments around the world via the One Planet Communities programme. Completed in 2002, BedZED was initiated by BioRegional, developed in partnership with The Peabody Trust and designed with Bill Dunster Architects. BedZED is now home to around 220 residents living in 100 houses and apartments. In addition there is 2,500 m2 of commercial, which is home to BioRegional’s offices and community space. Key strategies Key initiatives and strategies to achieve this vision included: Eco Wellness Retreat Lets You Unwind in Beautiful Rammed Earth Guesthouses Miraval.
Among the many projects that Mithun worked on for Miraval are the guestrooms, which make use of simple, natural and durable materials suited for the desert environment.
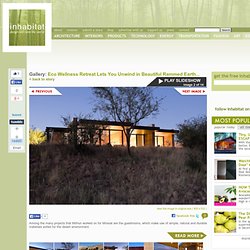
Among the many projects that Mithun worked on for Miraval are the guestrooms, which make use of simple, natural and durable materials suited for the desert environment. The buildings are constructed of rammed earth, which serves as thermal mass keeping the interior cool during the day and emitting heat at night. Clay adobe bricks were made on site with local materials and used to build the outdoor showers, while branches from local saplings were used to screen in the mechanical areas.