

VAC-LIBRARY on Architizer. Casa con Terraza / Formwerkz Architects. Chhavi House / Abraham John Architects. Chhavi House / Abraham John Architects Architects Location Category Design Team Abraham John, Alan Abraham, Anca Florescu, Niranjan Fulsundar, Prachi Donde, Neha Gupta Project Year 2018 Photographs Gross Built Area 710.0 m2 Plot Area 280.0 m2 Client Praveen Sankhla More Specs Less Specs Text description provided by the architects.

Villarobles - The Forest. Löyly / Avanto Architects. Dezeen. Architecture studio Penda has released visualisations of a house designed for a tiny plot near the German city of Kassel that show how its owners will be able to grow food on both sides of its terraced roof.
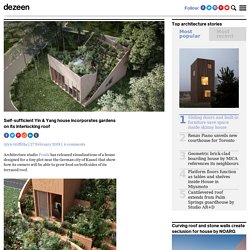
The studio founded by architects Chris Precht and Dayong Sun designed Yin & Yang house for a young family that wants to live and work in the countryside. Binh House / VTN Architects. Dezeen. New York's empty walls could be covered with honeycomb-like clusters of pods to house the city's growing homeless population, as part of this proposal by creative agency Framlab.
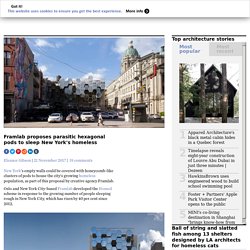
Oslo and New York City-based Framlab developed the Homed scheme in response to the growing number of people sleeping rough in New York City, which has risen by 40 per cent since 2012. Bahá’í Temple / Hariri Pontarini Architects. The Free University of Berlin (Candilis, Josic, Woods and Schiedhelm – 1963) Heatherwick reveals Zeitz MOCAA art galleries in Cape Town grain silo. Thomas Heatherwick has created South Africa's biggest art museum – by hollowing out the inside of a historic grain silo building.
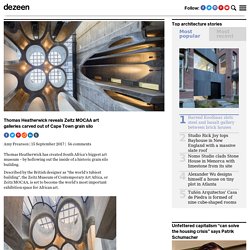
Described by the British designer as "the world's tubiest building", the Zeitz Museum of Contemporary Art Africa, or Zeitz MOCAA, is set to become the world's most important exhibition space for African art. Centro de Interpretación del Conjunto Arqueológico de San Esteban / Guillermo Vázquez Consuegra. El hallazgo de los restos arqueológicos de la Murcia islámica en el Jardín de San Esteban va a permitir a la ciudad contar con uno de los episodios más densos, complejos y memorables de su tejido urbano.
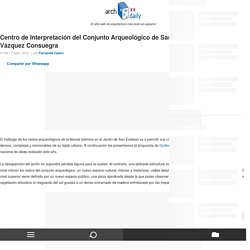
A continuación les presentamos la propuesta de Guillermo Vazquez Consuegra para un concurso nacional de ideas realizado este año. La desaparición del jardín no supondrá pérdida alguna para la ciudad. Al contrario, una delicada estructura estratificada sustituirá ahora al viejo jardín. En el nivel inferior los restos del conjunto arqueológico, un nuevo espacio cultural, intenso y misterioso, visible desde la calle, abierto al disfrute y al conocimiento.
This Student-Run Website Is Experimenting With Architecture Through Cubes This Student-Run Website Is Experimenting With Architecture Through Cubes From the first moment you enter architectural education, tutors tell you repeatedly and often passionately that the learning never stops; this is how it is going to be from now on.

Student platforms are an example of our efforts to share our discoveries, many emerging out of the tension between academia and independent learning. From the post-digital advocate KoozA/rch to university publications like The Bartlett's Lobby, AA files, or Yale School of Architecture’s Perspecta, research and media platforms represent the creative consciousness of our generation today. Volume64 is a recent newcomer born out of this tension, and behind it is a team myself and my colleagues have founded and run. Through ArchDaily, we’re sharing a little bit of our story so far. Zaha Hadid Architects Unveil Photographs of "World's Tallest Atrium" Under Construction in Beijing. Zaha Hadid Architects Unveil Photographs of "World's Tallest Atrium" Under Construction in Beijing Zaha Hadid Architects have released new photos showcasing the ongoing construction progress of Leeza SOHO, a mixed-use office tower in Beijing's Lize Financial Business District.

This twisting, contorted structural skeleton, which weaves together two separate sections of the tower and visually fuses them, will house the world's tallest atrium, rising the full height of the building. The 172,800sqm building straddles a new subway tunnel that diagonally divides the site. According to the architects, the tower is designed to "rise as a single volume, divided into two halves. " As the tower rises, the diagonal axis through the site—defined by the subway tunnel—is re-aligned by ‘twisting’ the atrium forty five degrees to orientate the atrium’s higher floors with the historic north-south/east-west axes on which the Chinese capital was founded. News via Zaha Hadid Architects. Heatherwick Studio and Foster+Partners' Bund Finance Centre in Shanghai Photographed by Laurian Ghinitoiu. Kengo Kuma & Associates Unveils Stacked Timber Museum in Turkey. Kengo Kuma & Associates Unveils Stacked Timber Museum in Turkey Kengo Kuma & Associates has unveiled their design for the Odunpazari Modern Art Museum, currently under construction in Eskisehir, Turkey, a city well-regarded for its university and young, lively population.
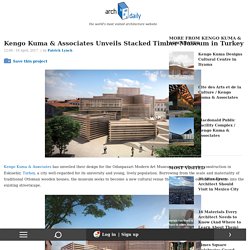
Borrowing from the scale and materiality of traditional Ottoman wooden houses, the museum seeks to become a new cultural venue that both stands out and integrates into the existing streetscape. The new museum will be located in the neighborhood known as Odunpazari (“wood market” in Turkish), an area of the city home to intimate, meandering streets and historic Ottoman homes that feature cantilevered upper levels. Speculative Project Seeks to Take Advantage of NYC Air Rights for Affordable Housing. Speculative Project Seeks to Take Advantage of NYC Air Rights for Affordable Housing Beomki Lee and Chang Kyu Lee of Atelier L have unveiled their speculative project, Instant City: Living Air-Right, which proposes that affordable housing and public programs be built in the air rights of existing buildings in New York City.

As a response to the lack of home ownership in the city, the project aims to provide living space, as well as to foster community in an overlooked space. Because air rights space in New York varies in different geographic areas, the project can be customizable to whichever space it is applied to. Ribbon Chapel. Löyly. Gijang Waveon / Heesoo Kwak and IDMM Architects. Veranda on a Roof / Studio Course. Steyn Studio's chapel frames dramatic views of South African countryside below its sinuous roof. A bright white canopy undulates above the glazed walls of this chapel outside Cape Town, framing views right through it to scenic mountains, vineyards and pomegranate orchards.

UK practice Steyn Studio worked with South African studio TV3 Architects to design the Bosjes Chapel, which is located on the Bosjes Farm in South Africa's picturesque Witzenberg district. Architects Design Giant Honeycomb Building Made of Staircases. SMA254 / SMA Studio. From Model to Masterpiece: Penda’s Stunning Botanical Pavilion in Beijing. The 5th annual A+Awards — the world’s largest awards program for architecture and products — is open for entries! Click here to find out how to submit your project, and act fast: the final deadline for submissions is this Friday, Jan. 27.