

Psychogeography examples. 263 THE TATE MODERN PROJECT - HERZOG & DE MEURON. Herzog & de Meuron Team: Partners: Jacques Herzog, Pierre de Meuron, Ascan Mergenthaler (Partner in Charge), Harry Gugger (until 2009) Project Team: John O'Mara (Associate, Project Director), Kwamina Monney (Project Manager), Ben Duckworth (Associate), Christoph Zeller Client: Tate.
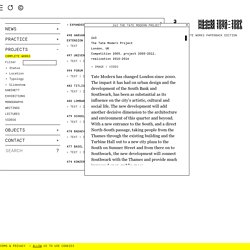
Fives Cail, la métamorphose d'une friche. Lycée Hotelier de Lille (Lille, FR) « Caruso St John Architects. 2011–2016Location: Lille, FRClient: City of Lille and Region Nord-Pas de CalaisProject Status: Built The establishment of the Lycée Hôtelier de Lille on the FCB site is a first and very significant step in the transformation of a historically important place of industry.
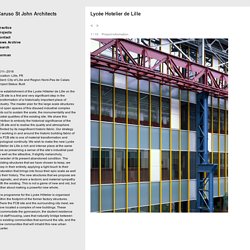
The master plan for the large scale structures and open spaces of this disused industrial complex sets out to sustain the scale, the monumentality and the spatial qualities of the existing site. We share this ambition to embody the historical significance of the FCB site and to realise the quality and atmosphere afforded by its magnificent historic fabric. Financial Times returns to renovated Bracken House. John Robertson Architects has renovated Bracken House, in London, for the Financial Times' return, carefully updating its Hopkins Architects-designed "gothic high-tech" atrium. John Robertson Architects refurbished Bracken House for the Financial Times (FT), which is returning to its former office after three decades. Improvements to the block, which was the first post-war building to be listed in the UK, include turning the roof into an accessible walkway and linking up the structures built at different times. La Fábrica – Ricardo Bofill Taller de Arquitectura.
We found enormous silos, a tall smoke stack, four kilometres of underground tunnels, machine rooms in good shape… This was in 1973 and it was our first encounter with the Cement Factory. This cement factory, dating from the first period of the industrialization of Catalonia, was not built at once or as a whole but was a series of additions as the various chains of production became necessary. The formal result was given, then, by a series of stratified elements, a process which is reminiscent of vernacular architecture, but applied to industry. Keeping our eyes moving like a kaleidoscope, we already imagined future spaces and found out that the different visual and aesthetics trends that had developed since World War I coexisted here: The Industrial Renovation: the architectural trend sweeping the globe. Architecture, as it always does, responded, and the humble warehouse evolved to accommodate this new type of industry.

Macro Sea turns Brooklyn warehouse into New Lab co-working space. New York developer Macro Sea has turned a warehouse at Brooklyn's Navy Yard into a workspace for tech entrepreneurs, using the building's "cathedral-like" steel trusswork to inform new elements (+ slideshow).
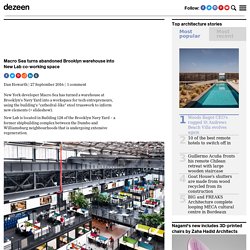
New Lab is located in Building 128 of the Brooklyn Navy Yard – a former shipbuilding complex between the Dumbo and Williamsburg neighbourhoods that is undergoing extensive regeneration. Macro Sea worked with Marvel Architects to transform the disused shell into a space for designers and entrepreneurs working in the fields of emerging technologies like robotics, artificial intelligence and connected devices. "As developers and designers of the space, we were very attracted to this particular community, which is simultaneously at the top of its intellectual and technological game, while looking into the abyss as entrepreneurs," said Macro Sea founder and New Lab cofounder David Belt.
"We wanted to build for them. " Photography is by Spencer Lowell. Project credits: Top 5 Technology Trends for 2019. Disruptive technology trends determine the way the new year will be shaped.

They will accelerate and transform many industries at a rapid pace throughout the year. Rachel Whiteread — One Hundred Spaces - Karen Chhui - Medium. Rachel Whiteread is a sculpture artist and she usually uses cast for her creation.
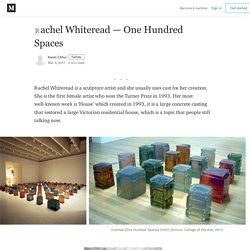
She is the first female artist who won the Turner Prize in 1993. Her most well-known work is ‘House’ which created in 1993, it is a large concrete casting that restored a large Victorian residential house, which is a topic that people still talking now. ‘One Hundred Spaces’ is the series that interested me. This piece of work is formed by 100 polyester resin cubes cast from the voids under 100 different chairs. She broke the tradition, create tangible objects from unseen spaces. Thinking big and small: Tools for teaching and understanding the importance of scale. We hear about scale every day, whether it be supertankers, stars burning thousands of lightyears away, the study of microscopic viruses, or global warming. Understanding scale, or as the Eameses said, “the effect of adding another zero,” has the power to make us better scholars and better citizens. Charles and Ray’s documentary, Powers of Ten—one of most famous short films ever made—has been seen as an exemplar for teaching and understanding the importance of scale for nearly four decades.
Thinking in Powers of Ten. Thinking in Powers of Ten. Georges Perec - Tentative d'épuisement d'un lieu parisien - Place Saint-Sulpice. The Shed. Seconde vie pour la Battersea Power Station. Le Grand-Hornu - L'histoire - Centre d'innovation et de design au Grand-Hornu. Installé au cœur de la Province de Hainaut, à quelques kilomètres des villes de Mons et Valenciennes, le Grand-Hornu compte parmi les plus beaux lieux de la Révolution industrielle.
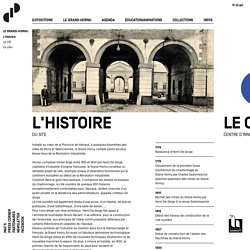
Ancien complexe minier érigé entre 1810 et 1830 par Henri De Gorge, capitaine d'industrie d'origine française, le Grand-Hornu constitue un véritable projet de ville, exemple unique d'urbanisme fonctionnel sur le continent européen au début de la Révolution industrielle. La Halle Freyssinet, rebaptisée Station F, est un bâtiment remarquable en béton armé précontraint réalisé entre 1927 et 1929 par l’ingénieur Eugène Freyssinet.

Une technique innovante de mise en oeuvre du béton a permis de doter cette halle d’une structure porteuse d’une exceptionnelle légèreté, ce qui lui vaut d’être classée depuis 2012 à l’Inventaire des Monuments Historiques.Initialement connecté au réseau ferré de la gare d’Austerlitz et destiné à abriter les opérations de transbordements train-camion, cet accélérateur de start-up géant est situé le cœur du secteur en renouvellement urbain de la ZAC Paris Rive Gauche, en contrebas de la Bibliothèque François Mitterrand, dans le 13ème arrondissement de Paris.D’une longueur de 310 mètres pour 58 mètres de large, Station F est constituée de trois nefs parallèles faites de voûtes minces en béton précontraint, dont l’épaisseur peut s’affiner pour atteindre moins de 5 cm au faîtage.
Heatherwick reveals Zeitz MOCAA art galleries in Cape Town grain silo. Thomas Heatherwick has created South Africa's biggest art museum – by hollowing out the inside of a historic grain silo building.
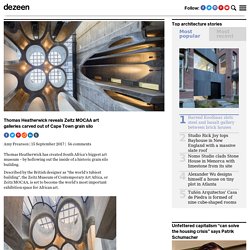
Described by the British designer as "the world's tubiest building", the Zeitz Museum of Contemporary Art Africa, or Zeitz MOCAA, is set to become the world's most important exhibition space for African art. It is located inside a grain silo built on Cape Town's waterfront in the 1920s, which was once the city's tallest building. Heatherwick's team have carved huge sections out of the building's tubular interior to create a complex network of 80 gallery spaces. "It became like archaeology, like excavating out gallery spaces, but not wanting to obliterate the tubularity completely," Heatherwick told Dezeen.
Piscine de Roubaix.