

(149) Pinterest. (128) Pinterest - Centre d'échange de produits du Midwest. Interior Design Addict: AFF architekten, Hans Christian Schink · Extension of Arndt-Gymnasium. Facultad de Ciencias Humanas de la Universidad Nacional de Colombia, Bogotá. Pingle) (116) A Path in the Forest / Transsolar & Tetsuo Kondo Architects. A Path in the Forest / Transsolar & Tetsuo Kondo Architects Architects Location Category Project Year 2011 Text description provided by the architects.
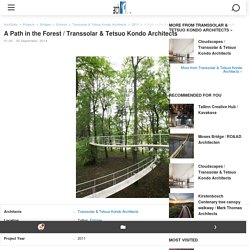
In the elegant woods of Kadriorg, we added a path. A path which relies on the forest as it flutters through the woods with over 300 years of age. Never miss a good story - subscribe to our daily newsletter. I feel that the appearance of the woods slightly changes when you walk along this path. Gallery of Chef's Condominium Renovation / FATTSTUDIO - 6. Pingle) (115) Pingle) (115) Loft dans une caserne à Salzbourg. Id.pinterest. Pinterest. More information Find this Pin and more on Staircase and Steps by Pam C.
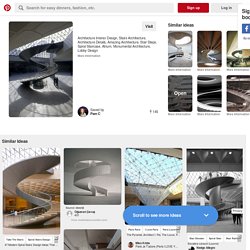
House-is-do-do-tokyo-japan-minimal-white-wood-cat_dezeen_2364_col_4.jpg. Gallery of HOK and Hawkins\Brown Move Forward with Cardiff University Innovation Campus - 1. See The Engineering Behind This Floating, Award-Winning Stone Helical Stair. See The Engineering Behind This Floating, Award-Winning Stone Helical Stair Helical staircases are often designed to be show-stoppers, focal points of architectural spaces that are intended to impress.
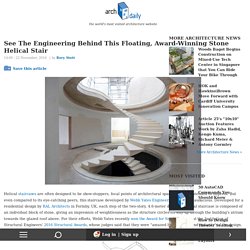
But even compared to its eye-catching peers, this staircase developed by Webb Yates Engineers is unusually audacious. Developed for a residential design by RAL Architects in Formby, UK, each step of the two-story, 4.6-meter diameter helical staircase is composed of an individual block of stone, giving an impression of weightlessness as the structure circles its way up through the building's atrium towards the glazed roof above.
For their efforts, Webb Yates recently won the Award for Small Projects at the Institution of Structural Engineers' 2016 Structural Awards, whose judges said that they were "amazed by the grace and audacity" of the design. Read on to find out how Webb Yates achieved this feat of engineering. Studio Farris Architects, Koen Van Damme · Stable in West Flanders. Studio Farris Architects transformed a small barn, part of a farm complex with several buildings, into an office space with meeting room, library, office desks and a resting/reading area.
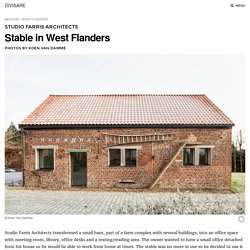
The owner wanted to have a small office detached from his house so he would be able to work from home at times. The stable was no more in use so he decided to use it as his home-office. The original stable, dating back to the early 1900s, was composed of several small rooms on two floors. With their renovation, the architects wanted to transform this fragmented space by enhancing the perception of the total form of the building. So they completely emptied it by demolishing the rooms and the first floor. The beams were stacked in this particular way to create a staircase to climb to the upper workspace, and can easily reach the different bars on each level. Gallery of Latvian Museum of Contemporary Art Reveals Shortlisted Designs - 11. García Torrente Arquitectos, Fernando Alda - www.fernandoalda.com · 18 Protected Housing Units.
Fernando Alda - www.fernandoalda.com Given the rapid consumption of ground that has occurred in the last century and in which we have participated largely architects, more than ever recycle and reuse existing structures is the only solution and the more honest and sustainable, especially when these structures are carriers of assets that are necessary to preserve, protect and pass for future generations.
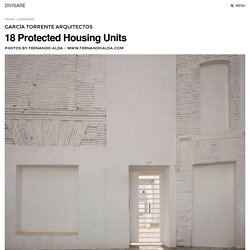
In this sense, the project posed, as a basic premise, the conservation and restoration of existing structures so that they acquire, in the general context of the building, places of relevance for public use and collective enjoyment. With this intention the preexisting occupy major spaces, in one case forming the very front of the building, another part of the local social structuring and another, forming three sides of a courtyard main (central) that form the building.
Step by step. Gallery of Ladeira da Barroquinha / Metro Arquitetos Associados - 31. Inside Wieden+Kennedy Office. L’agence WORKac a conçu les bureaux de New York de Wieden + Kennedy : 50 000 m² d’espace à New York.

Un escalier spectaculaire est placé au milieu d’une grande plateforme de passage. Les bureaux disposent également d’immenses espaces, tous ouverts les uns aux autres, soit beaucoup de lumière. Les Haras Strasbourg. 10 Clever Under-Stair Storage Space Ideas & Solutions. One of the oldest space-saving storage tricks in the interior design handbook involves making use of that leftover area underneath the stairs, the awkward extra space that does not always lend itself to cheap or easy storage solutions.
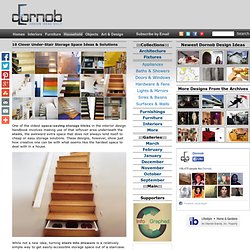
These designs, however, show just how creative one can be with what seems like the hardest space to deal with in a house. Escalier rétractable. Tu me vois tu me vois plus !
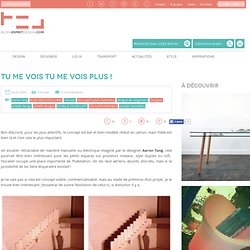
Bon d’accord, pour les plus attentifs, le concept est bel et bien modèle réduit en carton, mais l’idée est bien là et c’est cela le plus important. Un escalier rétractable de manière manuelle ou électrique imaginé par le designer Aaron Tang, cela pourrait être bien intéressant pour les petits espaces sur plusieurs niveaux, style duplex ou loft, l’escalier occupe une place importante de l’habitation.
Mfotfp53E31qcpxayo1_1280.jpg (1150×1485) Studio Mishin. 15 unique, modern and creative staircase designs. Flash info (avril 12) Asymmetrical Breathtaking Staircases by Alex Haw of Atmos. Staircases Ideas From Alex Haw. Only a few of us are aware that staircases can bring colors to our homes.

We only think that staircases are made only for one single purpose, giving us way to reach upstairs. However, with the eye-catching curves of Alex Haw’s residential staircases projects, you surely would start to think that staircases can also be an integral part of our home’s interior design. Some of the staircase designs has the look similar to an architectural jigsaw. 12 escaliers d'inerieur originaux. Go from one floor to another with style.

From a floating staircase to glass staircases, meet some of the coolest interior staircases ever. Realisation Staircase This modern staircase was made from a 10mm thick metal sheet. Each of the adjoining steps is connected with a slanting external side beam that forms a bracket attached to the wall.