

Explore collection of Renzo Piano Drawings. Are you looking for the best images of Renzo Piano Drawings?
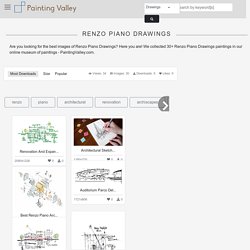
Underground Museum. Renovation of a chapel [church] Identity image and visual-geographic reference, these are the two values that are attributed to the church of St.
![Renovation of a chapel [church]](http://cdn.pearltrees.com/s/pic/th/archetype-memory-renovation-198530057)
Giovanni in Castellare. From this, a project that goes on on a binary route that is simultaneously able to take charge of the symbol that the community attributed to the building that used to be there before and to maintain the connection with the territory. The theme of memory is treated on the compositional plane by maintaining the cabin model and the rectangular diagram, in order to evoke the archetypical language that guarantees the universal recognizability of this church.
Terre, Bois, Paille. Pasona : de l'agriculture urbaine underground, au potager de bureau. Aujourd’hui, dans notre tour du monde des initiatives en agriculture urbaine, nous allons nous arrêter à Tokyo, ville hautement dense et urbanisée !
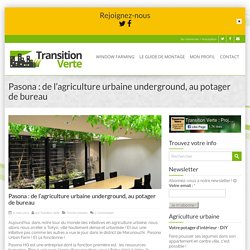
Et oui, une initiative pas comme les autres a vue le jour dans le district de Marunouchi : Pasona Urban Farm ! Et ça fonctionne ! Pasona HQ est une entreprise dont la fonction première est : les ressources humaines. Diener & Diener Architekten · The Museum of Natural History. Tour de logements à Chêne-Bourg. Larraz Arquitectos. 1º Premio Concurso de Proyectos.
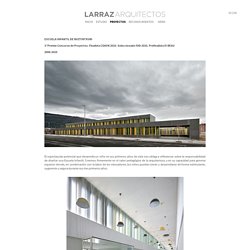
Finalista COAVN 2010. Seleccionado FAD 2010. Guggenheim successor opens tropical IK Lab art gallery in Tulum. The great-grandson of art collector Peggy Guggenheim has opened a gallery at an eco-resort in Tulum, where wave-like cement walls and undulating vine floors provide an unusual backdrop to artwork.
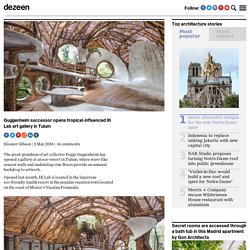
Opened last month, IK Lab is located in the luxurious eco-friendly Azulik resort in the popular vacation town located on the coast of Mexico's Yucatán Peninsula. The project came about when Santiago Rumney Guggenheim, a descendant of the famed Guggenheim family and a Tulum local, suggested the resort's founder and designer Jorge Eduardo Neira Sterkel open an art gallery. Portholes connect community centre and kindergarten in Cambridge. Shui Cultural Center / West-Line Studio. Shui Cultural Center / West-Line Studio Architects Location Sandu County, Guizhou Province, China Category Architects in Charge Haobo Wei, Jingsong Xie Architecture and Landscape Design Hanmin Dan, Yudan Luo Interior Design Martina Muratori Area 13808.0 m2 Project Year 2017 Photographs Site Construction Control Haobo Wei, Hanmin Dan, Minghua Ou Structure Yuanping Li, Xiaoqiang Yang Equipment Hongbo Shi Research Yulan Xu, Danjing Zhong, Zhili Yin, Jing Shi, Yulan Xu, Hong Yang Graphics Martina Muratori, Jinda Zheng More Specs Less Specs Text description provided by the architects.
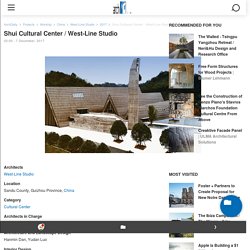
Located in the Southeastern part of Guizhou Province, the Shui Cultural Center is a gateway to Sandu County, the land of the Shui. Radic . Medrano . Serpell. Torre Antena .
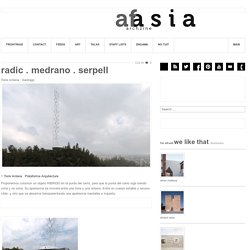
Smiljan Radic . The Winery at VIK . Millahue (16) Installations "In Search Of The First Line" de l'artiste Noémie Goudal. Studio cusenza+salvo. Located in Favignana, the largest island of the Egadi Islands in the province of Trapani, the Cave Bianche Hotel is part of an exclusive and spectacular setting, located in a quarry of white limestone.
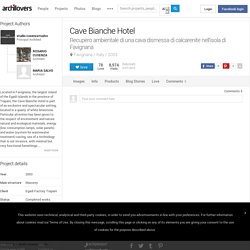
Como Uma Canggu Resort. (139) Pinterest - Épingle de Anstratos dans Portfolio design. (139) Pinterest - Beelden. (139) Pinterest - National Research Center for Endangered Species, Samoo Architects & Engineers, world architecture news, architecture jobs. (138) Pinterest - Image 6 of 20 from gallery of Bed One Block Hostel / A MILLIMETRE. Photograph by Jirayu Rattanawong. Mark Cavagnero creates concrete Chapel for Saint Mary's in California. A sculptural volume that recalls a church steeple rises high above a concrete chapel in the San Francisco Bay Area, designed by American studio Mark Cavagnero Associates.
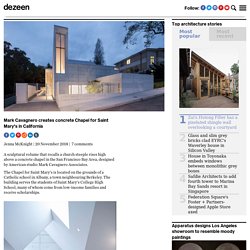
The Chapel for Saint Mary's is located on the grounds of a Catholic school in Albany, a town neighbouring Berkeley. The building serves the students of Saint Mary's College High School, many of whom come from low-income families and receive scholarships. Encompassing 4,400 square feet (409 square metres), the concrete chapel emerges from a sloped site on the edge of campus. Fountains jet water over entrance to Foster + Partners' sunken Apple store in Milan. In Milan the latest Foster + Partners-designed Apple Store features a dramatic water feature in an update on the traditional Italian piazza.
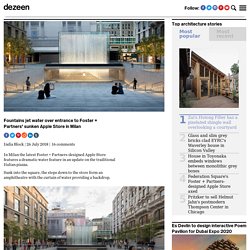
Sunk into the square, the steps down to the store form an amphitheatre with the curtain of water providing a backdrop. The eight-metre high glass walls contain a water feature that was, according to architects, supposed to be an "immersive recreation" of running through a fountain as a child. "The fountain is an expression of child-like excitement that speaks to each one of us," said Stefan Behling, head of studio at Foster + Partners. "In its simplicity, it echoes the idea of walking into a big fountain without getting wet, and the joy of being alive. " Apple Piazza Liberty is located off the Corso Vittorio Emanuele, and is the tech giant's first Italian outpost in its new design style. PES Architects reveals ceramic clad Strait Culture and Art Centre in Fuzhou. PES Architects used custom-developed ceramic tiles and louvres to create the curving lines of the Strait Culture and Art Centre in Fuzhou, China.
The Helsinki- and Shanghai-based studio arranged the five swooping buildings that make up the centre to unfurl like the overlapping petals of a jasmine flower – the symbol of Fuzhou. Opened on 10 October 2018, the 153,000-square-metre arts complex contains a 1,600-seat opera house, 1,000-seat concert hall, a theatre that seats 700, an art exhibition hall, and a cinema. Each of these functions is housed in a separate "petal", which fan out from a connecting concourse and roof terrace, accessed via public gardens and a plaza on the waterfront of the Minjiang River. An underground promenade connects the centre to a metro station.
Bernardo Bader Architekten design stone-clad Alpin Sport ski centre. The Alpin Sport ski resort headquarters in the village of Schruns, Austria, by Bernardo Bader Architekten, has mismatched windows and is clad in irregularly quarried stone. The offices for the Silvretta Montafon ski resort also features an unusual, roughly square plan where each side angles gently in or out. Described by Bernardo Bader Architekten as "a powerful and stately house in the tradition of the surrounding village", the new building provides workspace for around 60 people alongside educational and information spaces and a conference room. The centre stands alone on a site between the denser village centre and its more open edge. The ground floor of the Alpin Sport building has been conceived as a continuation of the adjacent Silvretta Square, which flows into a large, paved lobby and information area. Terrain installs 560m2 of forest in breathe austria pavilion at EXPO.
Amazing Glass Home on the Edge of Sea and Rock. Gallery of Hakka Indenture Museum / DnA - 36. Gallery of Steven Chilton Architects' Guangzhou Theater is Inspired by the Ancient Chinese Art of Puzzle Ball Carving - 11. Feilden Fowles completes Yorkshire Sculpture Park visitor centre. A gallery, interpretation space, restaurant and shop designed by Feilden Fowles has opened at the Yorkshire Sculpture Park in northern England. The Weston is a visitor centre marking the entrance to the Yorkshire Sculpture Park – an open-air gallery in West Yorkshire that includes works by numerous internationally renowned artists including Henry Moore and Barbara Hepworth. "The building is designed to have minimal impact on the historic landscape and to serve as a subtle and respectful landmark on the eastern boundary of the sculpture park," explained Fergus Feilden, director of Feilden Fowles.
"However, viewed from the bridge over the lake it is clearly a distinct manmade intervention on the edge of the park, the only true horizontal in the rugged parkland," he told Dezeen. Along with marking the eastern entrance to the park, the visitor centre contains a central lobby with a gallery space and shop on one side and toilets and a restaurant on the other. The Cow Shed starts on Site - Peak Architects. Rénovation par le studio d’architecture portugais Aires Mateus. Basé à Lisbonne, au Portugal, le talentueux studio d’architecture Aires Mateus vient de réaliser cette magnifique rénovation d’une habitation dans la partie historique du village pittoresque d’Alcobaça. Cette maison toute blanche respecte son passé tout en bénéficiant d’un dessin contemporain. Le respect de l’histoire et de la tradition du village et de l’architecture environnante ont été un désir absolu des architectes durant toute l’étude du projet.
Cette vieille bâtisse s’est transformée en un bijou qui s’intègre parfaitement au riche passé architectural du lieu. A Gand (Belgique), le collectif Rotor a sublimé un bac à gravier. Éric Lapierre Experience - Musée national de Norvège Oslo 2009. The Broad by Diller Scofidio + Renfro. The Broad is a new contemporary art museum being built by philanthropists Eli and Edythe Broad on Grand Avenue in downtown Los Angeles. The museum, which is designed by Diller Scofidio + Renfro, will open on September 20, 2015. The museum will be home to the nearly 2,000 works of art in The Broad Art Foundation and the Broads’ personal collections, which are among the most prominent holdings of postwar and contemporary art worldwide.
With its innovative “veil-and-vault” concept, the 120,000-square-foot, $140-million building will feature two floors of gallery space to showcase The Broad’s comprehensive collections and will be the headquarters of The Broad Art Foundation’s worldwide lending library. The Broad is also building a 24,000-square- foot public plaza adjacent to the museum to add another parcel of critical green space to Grand Avenue. The Broad targets LEED Silver certification. Reconstructed Past / MABIRE REICH Architectes. Reconstructed Past / MABIRE REICH Architectes Architects Location Category Area 1306.0 m2 Project Year 2018 Photographs Manufacturers Binderholz, Knauf, Sapa, Sopranature, Possémé Engineers Otéis Acoustics Acoustibel Companies CHARIER TP, terrassements voiries réseaux divers.
Des cabanes en forme de prisme par Peter Pichler. Un magnifique maison en recyclage de poteaux télégraphiques. Ghost-like Architecture by Shingo Masuda and Katsuhisa Otsubo Architects. Galería de Tomás Villalón, Nicolás Norero y Leonardo Quinteros ganan concurso del nuevo edificio municipal de Providencia - 10. Inuce completes pink pebbledash church hall in Fuzhou. Gallery of Impact Hub Belgrade / URED architecture studio - 1. Xinzhai Coffee Manor por Trace Architecture Office. (130) Pinterest. Harbour Mill Apartments – Projects – Grimshaw Architects. Bridges architecture, Bridge design and Pedestrian bridge. Nissan NV300 concept van is a mobile hub for artisans and craftsmen. Nissan has released a concept van that doubles as a mobile workshop for woodworkers and craftsmen, with a weatherproof power pack for battery-powered energy. Created in collaboration with UK-based Studio Hardie, the vehicle's cargo area has been kitted out as a mobile workshop for a woodworking professional.
The van features multiple in-built storage boxes, a retractable work bench with wall-mounted lamp, plus specially designed storage for cables and a full set of tools attached to the inside of the back doors. "The designs for the tool storage came from years of site work, thinking about how we work, what tool you want where," explained studio founder Will Hardie. The Farmhouse by Precht combines modular homes with vertical farms. Architecture studio Precht has developed a concept for modular housing where residents produce their own food in vertical farms. Architects Fei and Chris Precht, who is also the co-founder of architecture studio of Penda, developed The Farmhouse as a way to reconnect people in cities with agriculture and help them live in a more sustainable way. Precht designed The Farmhouse as populations around the world are increasingly becoming city dwellers who have lost touch with how their food is produced, while food transportation has an increasingly damaging effect on the environment.
The conceptual modular system would allow people to grow food in residential tower blocks to eat or share with their local community. (130) Pinterest - Le bureau d’architecture autrichien LAAC Architekten est à l’origine de cette passerelle en haute montagne. Le but est d’offrir. Longgang Cultural Centre / Mecanoo. Zaha Hadid's Dongdaemun Design Plaza Through the Lens of Andres Gallardo. Centrum Informacji Naukowej i Biblioteka Akademicka w Katowicach - Architektura-murator.
Nowa Filharmonia Szczecińska - Architektura-murator. Budynek niczym duch – fantom nieistniejącego Szczecina – wyłania się w miejscu, gdzie przed II wojną światową istniała zwarta śródmiejska zabudowa. Nowa filharmonia stanęła przy ul. Cours, patios, jardins de ville... (129) Pinterest - Au Japon, des toilettes transparentes en pleine nature… Gallery of Schmidt Hammer Lassen Selected in Competition for Redevelopment of Riga Historic Quarter - 6.
Gallery of Senior Center of Guangxi / Atelier Alter - 12. BUSABA Ayutthaya Hostel by TIDTANG Studio. Maison en bois pour Julia et Björn en Autriche par les architectes d’Innauer-Matt. Nommée d’après ses propriétaires, Maison pour Julia et Björn, cette résidence est faite de bois et est située dans le paysage pittoresque des montagnes autrichiennes. VERSUS, HERITAGE FOR TOMORROW by DIDA. (128) Pinterest - Chapel . Guastalla . Italy . Go Hasegawa. (128) Pinterest - E2A . FHNW. Basel (15) Castellaras, Mouans-Sartoux : « Les Troglodytes » par Jacques Couëlle - Agence EA Nice - Côte d’Azur. Authentique architecture sculptée, ou architecture de l’instinct, cette magnifique réalisation de 1962, labélisée Patrimoine du XXème siècle, est une des cinq «maisons paysage» de l’architecte Jacques Couëlle, exemple exceptionnel du mouvement de l’architecture-sculpture, plébiscitant les formes organiques et arrondies inspirées et intégrées parfaitement dans la nature, en opposition aux «angles droits» du mouvement moderne de l’époque.
Située dans un domaine privé et sécurisé unique sur les hauteurs de Cannes, elle bénéficie d’un calme absolu et d’une vue dégagée sur la baie de la Napoule et sur le massif de l’Estérel. Développant une surface habitable de 231 m², sur un terrain paysagé de 3000 m², la base neutre du bâti en béton banché et projeté a été un « terrain de jeu » idéal pour laisser champ libre à la création des artistes artisans pour créer une composition aussi variée qu’incroyable de formes et de matériaux premiers.
Musee-robert-tatin. Max Dudler . Areal Giessen urban island . Meilen (7) Facultad de Ciencias Humanas de la Universidad Nacional de Colombia, Bogotá. Barcelona pavilion, Paul rudolph and Architecture. Gallery of Visitor Centre at the Swiss Ornithological Institute / :mlzd - 5. Alvisi kirimoto opens the bulgari winery in tuscany. (126) Pinterest - Facultad de Ciencias Humanas de la Universidad Nacional de Colombia, Bogotá… Alvisi Kirimoto + Partners. The Winery at Podernuovo is located near San Casciano dei Bagni, in the outskirts of Siena, in Southern Tuscany.
It overlooks a vineyard named after the agricultural estate it belongs to. The vineyard, designed to contain spaces accessible to the public, spaces of production, and offices endeavors to reduce as much as possible its impact on the environment. The winery can be accessed from two points: the first situated by the service entrance near the loading docks, the second by the parking lot used by both visitors and staff. Galería de SMF Arquitectos propone un nuevo centro de arte y amplios espacios públicos para el centro de Seúl - 10. Castello dei Doria a Dolceacqua. Dopo interventi diffusi di restauro avviati a partire dagli anni ‘90, l’intervento 2012-2015 ha riguardato il restauro e consolidamento di alcune porzioni delle principali murature esterne del Castello (vela nord, bastione sabaudo, bastione minore), il recupero dei principali spazi aperti che circondano in forma diffusa il complesso, la realizzazione di un sistema di percorsi che porta il visitatore a scoprire diversi punti di percezione dei paesaggi che circondano il monumento.
Il “valore” predominante del Castello è infatti lo stretto rapporto che lega Castello e luogo in cui si inserisce. Gloria Valente e Vittorio Carofiglio. MISURATORE DELL’ORIZZONTE Il nostro è un edificio monomaterico. Untitled. En.presstletter.com GON ALO BYRNE ARQUITECTOS with Barbas Lopes Arquitectos - Thalia Theatre, 2012 - en.presstletter.com. En.presstletter.com Studio Zec - Hotel Pino - 2015 - en.presstletter.com. En.presstletter.com Arrea - Altar in Brezje, 2008 - en.presstletter.com. En.presstletter.com Radionica arhitekture + Vanja Ili -Vucedol Culture Muse - 2011 - en.presstletter.com. JEAN NOUVEL: LOUVRE MUSEUM, ABU DHABI. Louvre Abu Dhabi. UNStudio Asia dévoile son plus récent projet achevé en Chine: le Keppel Cove Marina & le Clubhouse à Zhongshan.
Pole Culturel Qe Passif Et Vnac. École de cuisine par Pedevilla Architects pour l'hôtel Bad Schörgau. Multiplicity and Memory: Talking About Architecture with Peter Zumthor. David Adjaye. Paris Actualités. 1+1=salade ? Concours d'idée. Plancher bois, façade en pierre brute et une bibliothèque époustouflante. (116) Pinterest. Palais-de-justice-de-nantes. (116) Pinterest. House, Architecture and Micro house. (116) Pinterest. Architecture, House design and Tree house designs.