

Rotterdam City Hall Competition Proposal by OMA. The City of Rotterdam held a competition for a mixed-use extension for the City Hall, accommodating public and administrative facilities and a residential program.
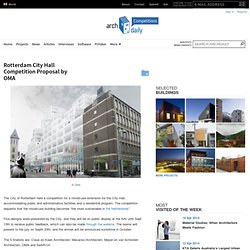
The competition requests that the mixed-use building becomes “the most sustainable in the Netherlands”. Five designs were presented by the City, and they will be on public display at the NAI until Sept 13th to receive public feedback, which can also be made through the website. The teams will present to the jury on Septh 23th, and the winner will be announced sometime in October. The 5 finalists are: Claus en Kaan Architecten, Mecanoo Architecten, Meyer en van Schooten Architecten, OMA and SeARCH. OMA shared with us their finalist entry, in collaboration with ABT and Werner Sobek Green Technolgies. Images from the other proposals will be featured on another article. What does Rotterdam really need? What is now needed may be subtlety and ambiguity in the midst of an overdose of form.
. - Rem Koolhaas. ‘Garden Ribbons’ – A City Hall and Urban Park / ShaGa Studio. The new municipality building of Netanya, located in the old part of the city introduces a unique public park for the city – a green heart – that like a ribbon gradually transforms from a horizontal landscape to a vertical climatic structure.
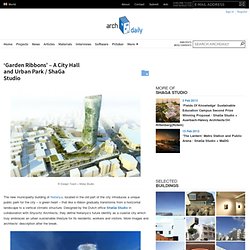
Designed by the Dutch office ShaGa Studio in collaboration with Shyovitz Architects, they define Netanya’s future identity as a coastal city which truly embraces an urban sustainable lifestyle for its residents, workers and visitors. Netanya City Hall Proposal / Zarhy Architects. Netanya City Hall Building / Yaniv Pardo Architects. Through an innovative redesign by Yaniv Pardo Architects, the Netanya city center will be turned into a vibrant and exciting location, befitting a large metropolis.
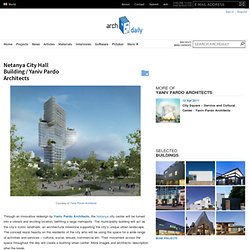
National Mall Winning Design Proposal for Constitution Gardens / Rogers Marvel Architects + PWP Landscape Architecture. As we announced earlier, the Trust for the National Mall has selected the New York-based Rogers Marvel Architects and California based-PWP Landscape Architecture to re-envision Constitution Gardens in Washington DC.
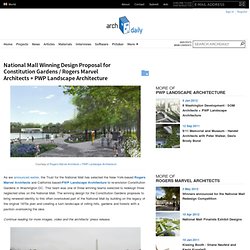
This team was one of three winning teams selected to redesign three neglected sites on the National Mall. The winning design for the Constitution Gardens proposes to bring renewed identity to this often overlooked part of the National Mall by building on the legacy of the original 1970s plan and creating a lush landscape of rolling hills, gardens and forests with a pavilion overlooking the lake. Continue reading for more images, video and the architects’ press release. “Our partner Pete Walker expressed our design intent very clearly to the jury: we are the team that likes Constitution Gardens,” said Robert M. Archdaily. In Progress: Seoul New City Hall / iArc Architects. Architects: iArc Architects Location: Seoul, South Korea Area: 7,590.64 sqm (Building), 12,709.40 sqm(Site) Photographs: Youngchae Park The Seoul New City Hall has to be a future shape architecture which goes with the Korea terrain that adapts to the Seoul citizens’ cultural emotion.
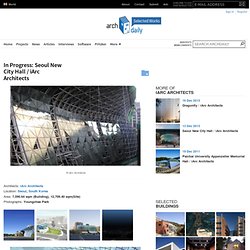
The familiar horizontal line of architecture and deep shade of roof is suitable form for Korean terrain and climate. The Spatial relationship between architecture and urban structure of Seoul is very different from the western one. The Korean living space has no axis or facade which can be seen from the entry, because it consists of mountains and valleys. The Korean think experience of space is more important than optical object, so entry of architecture is diverse space like open or close, not just straight line. The concept design is a vertical extension of Seoul square. . * Location to be used only as a reference. New Premises of Israeli Government / Zarhy Architects. Zarhy Architects were chosen among three other finalists to participate in the final round of an invited competition to design the new premises of the Israeli Government in Jerusalem.
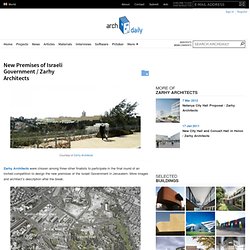
More images and architect’s description after the break. What is Democracy? “The state was created for man, not man for the state” claimed Albert Einstein. This is our starting point. What is Government Architecture? We believe that the Government Architecture should not be literal, but ought to be symbolic. What is Jerusalem Architecture? We believe in a heterogeneous, multi-faceted Jerusalem that empowers all human beings regardless of sex, race, or religion to find their place in it. Local Government Headquarters in Gerona / Fuses i Viader. Architects: Josep Fuses – Joan Maria Viader Location: Pl.
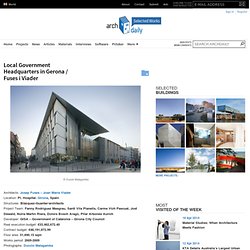
Hospital. Girona, Spain Structures: Blázquez-Guanter/architects Project Team: Fanny Rodríguez Masgrau, Santi Vila Planells, Carme Vich Pascual, Jost Dewald, Núria Martín Riera, Dolors Bosch Aragó, Pilar Arbonès Aurich Developer: GISA – Government of Catalonia – Girona City Council Real execution budget: €33,462,672.40 Contract budget: €46,191,872.99 Floor area: 51,690.15 sqm Works period: 2005-2009 Photographs: Duccio Malagamba The new building is an abstract framework that revalues the old hospital building and is understood as an enlargement of the existing volume rather than an isolated construction. It has a simple geometry that responds to the neighbouring urban layout.
International Competition Winner of Government Building in Sejong City / Tomoon Architects & Engineers. The 3-1 Zone of Government Building in Sejong City is a symbolic gate of the central administration town.
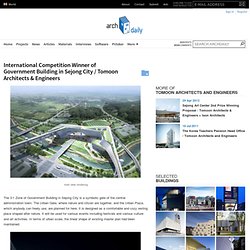
The Urban Gate, where nature and citizen are together, and the Urban Plaza, which anybody can freely use, are planned for here. It is designed as a comfortable and cozy resting place shaped after nature. It will be used for various events including festivals and various culture and art activities. In terms of urban scale, the linear shape of existing master plan had been maintained.