

Adobe Floor. Roundwood Timber Framing. Papercrete. Barbara Kerr who created the cardboard Solar Box Cooker, also uses rectangular olive oil cans.
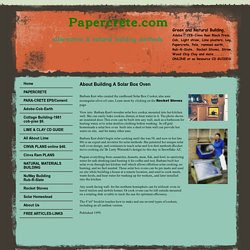
Learn more by clicking on the Rocket Stoves page. View into Barbara Kerr's wooden solar box cooker, mounted into her kitchen wall. She can easily bake cookies, dinner, or heat water in it. The photo shows an insulated door. This oven can be built into any wall, such as a bathroom for heating water, or to solar sterilize clothing before washing. Finish Clay Plasters...beautiful, durable, non-toxic. Small habits that make a big difference...

Hang your clothes to dry Even if you can't do a clothesline outside, you can still hang dry laundry for big energy (and cost) savings. What's the big deal? A dryer is one of the biggest energy users in a typical home. How to build a durable Adobe Floor. An adobe floor, or earthen floor, relies on the sticky binding properties of clay...one of the most versatile building materials I know of.
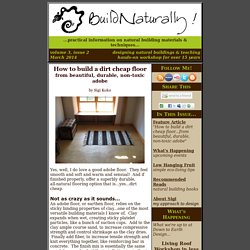
Clay expands when wet, creating sticky platelet particles, like a bunch of suction cups. Add to the clay ample course sand, to increase compressive strength and control shrinkage as the clay dries. Finally add fiber, to increase tensile strength and knit everything together, like reinforcing bar in concrete. Waste Not, Want Not...Tips for Collecting & Using Salvaged Building Materials. Waste Not, Want Not Five Tips for Collecting Salvaged Building Materials by Sigi Koko Using salvage building materials bring new life to otherwise discarded items.
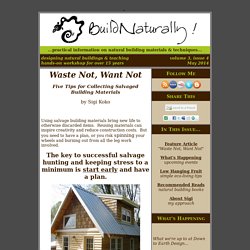
Lime Plaster 101: the basics. Lime Plaster 101: the basics by Sigi Koko Lime is a confusing term, because it can refer to various chemically different (but related) materials.
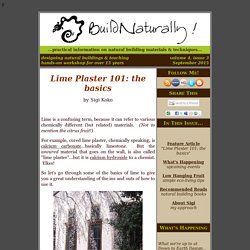
(Not to mention the citrus fruit!) For example, cured lime plaster, chemically speaking, is calcium carbonate...basically limestone. Cohabitat.
How I built my house for £4,000 - Green Living. ArchitectureCourses.Org. Tiny House Journal. House Construction. Punch list[edit] Contractor and Home Owner "To Do" List Building Orientation[edit]
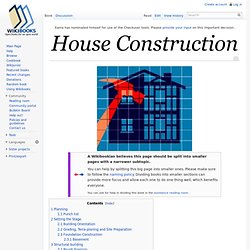
Passive Solar Design for Tiny Houses. Many people are aware of the concept of passive solar design, but it’s such a big and potentially complex subject that it’s easy to get overwhelmed or lost in a few details that are only part of the whole picture.

In this article, I’ll walk through some basic steps for applying passive heating and cooling principles to a tiny house design. As always, you’ll get the best results by doing as much research as possible and/or working with an architect or designer familiar with the principles of passive solar design (all architects should be, because passive solar principles can and should be incorporated into every building built!) Let’s define what we’re talking about: Passive solar building design involves using windows, walls, and floors to collect solar heat energy when it is needed (usually in winter) and reject it when it is not needed (usually in summer). Why And How To Install A Green Roof.
Installation of a green roof provides a suite of advantages, to include: Stormwater management: reduces stormwater runoff so there is less water directed into storm drains Green roofs will intercept between 15 and 90% of rooftop runoff.

Absorption of runoff into a green roof system will vary between 50-60% and is related to the type of growing medium and plant cover variability. \ variation in absorption rates can be as great as 50% based on differences in temperature, wind, evapotranspiration rates and plant uptake Visit our Water Quality Impactssection to find out how how land disturbance that creates impervious surface and other human activities can cause increased runoff and pollutant loads to streams and lakes.Energy conservation – reduces the need for energy to heat house in winter and cool in summer.
The vegetation layer and trapped air help insulate a buildings interior, providing up to 25% additional insulation when the soils are dry to slightly most. Reciprocal frame study. Laying out the Building Lines For Your Natural Building « Natural Living School. Site Preparation After you select your site, and have a plan and design for your building, then you are ready for site preparation.

The first thing to do is make sure you clear the site where the building will be located. This means removal of trees, shrubs, large rocks, stumps, or anything that may be in the way of the construction. Dan Phillips: Building homes with 70-80% reclaimed materials. Building With Earth: A Handbook. Bob's New Tool Shed Cost About $200 To Make! Just Look How Nice It Came Out! Plastering the interior wasn't to bad, except for the fact that the Red Top gypsum plaster I purchased must have been to old and exposed to damp storage conditions.

Instead of about an hour working time, I got fifteen minutes to work with each batch before it hardened. So we did small batches. Plastering up-side-down was interesting. The plaster consistency is rather like a thick frosting. Ever frost an up-side-down cake? The little Harbor freight solar shed I installed light isn't very bright, but because of the angled wall and bright interior it works just fine in this application. WASP 3D Printer Prints Mud and Earth -GigaWASP Delta 3D Printer.
Rubble Trench Foundation. 1. The Trench The trench should run underneath all the external load bearing points, continuously around the full perimeter of the building. Any internal load bearing points (underneath the house) can simply rest on undisturbed earth (stable soil cleared of top soil) so the amount of digging needed is minimal compared to your standard concrete slab. The minimum depth of the trench is determined by the local frost-free depth. Recipe: How to Make Your Own Clay Paint.
Clay paint is very easy to make and can lend even drywall a very earthen appearance For some reason, it’s taken me a long time to try mixing up and using a clay paint (also known as a clay aliz). Whatever the reason is, after attending the Natural Building Colloquium in October and talking to several folks about the ease of applying clay finishes on drywall, I knew I finally had to try it out in our new home here in Kentucky. Clay paint has many possible applications. Perhaps one of its best uses is to give an otherwise boring interior wall an earthy pick-me-up.
It’s actually quite compatible with drywall, as you’ll see.