

David Wolfe. Upworthy Video. Why Our Ancestors Built Round Houses - and Why it Still Makes Sense to Build Round Structures Today. The oldest forms of indigenous shelter were often round in shape.
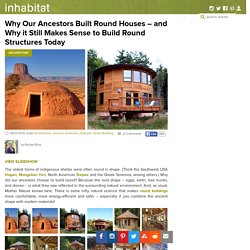
(Think the Southwest USA Hogan, Mongolian Yurt, North American Teepee and the Greek Tenemos, among others.) Why did our ancestors choose to build round? Because the ovid shape -- eggs, earth, tree trunks, and stones -- is what they saw reflected in the surrounding natural environment. And, as usual, Mother Nature knows best. There is some nifty natural science that makes round buildings more comfortable, more energy-efficient and safer -- especially if you combine the ancient shape with modern materials! Wind and tsunami waves move naturally around a round building rather than getting caught at (and potentially ripping off) corners. There are dozens of interconnected points in a round home.
The roof structure incorporates a unique architectural design that has its origins in the mountain steppes of Central Asia. The acoustics of round space can be out of this world. New Hutting Developments. Everything I ever knew or said about green sustainable design was probably wrong. The drawing above, or some version of it, has been part of every sustainable design class since about 1970: have lots of south facing windows carefully shaded by properly designed overhangs, with the winter sun heating up that thermal mass of the floor.
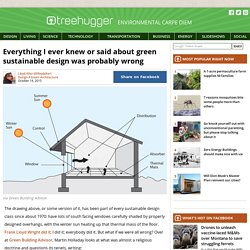
Frank Lloyd Wright did it; I did it; everybody did it. But what if we were all wrong? 96 Sq. Foot Finnish Micro-Cabin Built Small To Forego Permits. © Robin Falck The image of a secluded cabin in the woods recalls the simple, idealistic idyll of Henry David Thoreau's Walden, free of the impositions of society.
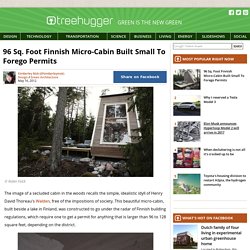
This beautiful micro-cabin, built beside a lake in Finland, was constructed to go under the radar of Finnish building regulations, which require one to get a permit for anything that is larger than 96 to 128 square feet, depending on the district. Anticipating a one-year stint in the military, owner Robin Falck decided to design a cabin that wouldn't require getting tangled in bureaucratic red tape. Built with a 50 square foot loft above for sleeping and storage, and a ground floor lounge/living area and kitchen and bathroom, the house is designed to maximize the allowed area, plus boosting the capacity for great acoustics and natural daylighting. In addition to the tall window, there's an adjacent deck for a great view of the tranquil surroundings.
Winter of 2009/2010 I spent designing and planning the house. . © Robin Falck. Green Built To Construct Tiny Homes Using Cannabis-Derived Fiber. Marijuana isn’t the only thing cannabis is famous for.
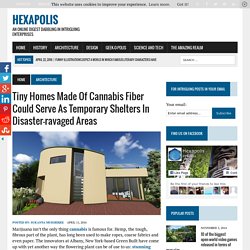
Hemp, the tough, fibrous part of the plant, has long been used to make ropes, coarse fabrics and even paper. The innovators at Albany, New York-based Green Built have come up with yet another way the flowering plant can be of use to us: stunning modular tiny homes fashioned out of hemp. Hemp-based architecture has been around for some time now, with the cannabis-derived substance boasting a range of unique features that together make it a sustainable and incredibly versatile building material. GREEN MAGIC HOMES - The most beautiful Green Homes ever. Can you imagine living under your garden, your flowers, your trees, in a green vibrant living landscape?

All this is can be possible with GREEN MAGIC HOMES technology. These elegant arched structures are made of fiber reinforced polymer modular components which are durable, flexible and waterproof. With endless design possibilities, these structures can be assembled quickly and easily, with minimal cost to create a gracious living environment in harmony with nature. Green Magic Homes Corp. establishes strategic alliance with Canadian company to offer cutting edge Solar and Wind technology. Here's the dirt on a prefabricated plastic earth sheltered home design you can buy off the shelf. No, this isn't Hobbiton or a scene from Teletubbies.
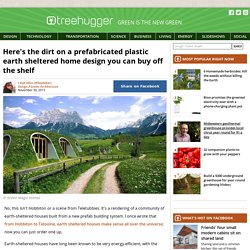
It's a rendering of a community of earth-sheltered houses built from a new prefab building system. I once wrote that from Hobbiton to Tatooine, earth sheltered houses make sense all over the universe; now you can just order one up. Earth-sheltered houses have long been known to be very energy-efficient, with the thermal mass of all that dirt keeping the temperature relatively even all year. However they have often been expensive to build and difficult to make totally waterproof.
Inhabitat - Green Design, Innovation, Architecture, Green Building. Can you imagine living in a 400-square-foot tiny home that is eco-friendly and energy-efficient, yet boasts all the amenities of a conventional house?
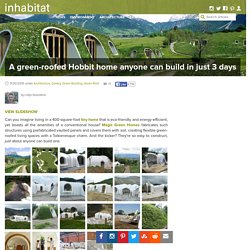
Magic Green Homes fabricates such structures using prefabricated vaulted panels and covers them with soil, creating flexible green-roofed living spaces with a Tolkienesque charm. And the kicker? They're so easy to construct, just about anyone can build one. The Green Magic Homes are composed of prefabricated vaulted panels manufactured with composite laminate materials, confined by walls in reinforced soil. The structure is easy to assemble and features perforated flaps in order to screw and seal the components together. Related: Earth-Sheltered Formworks Farmhouse Rises in California’s Central Valley Because of this efficient technology, the designs can be adapted to any type of topography and customized to fit individual needs.