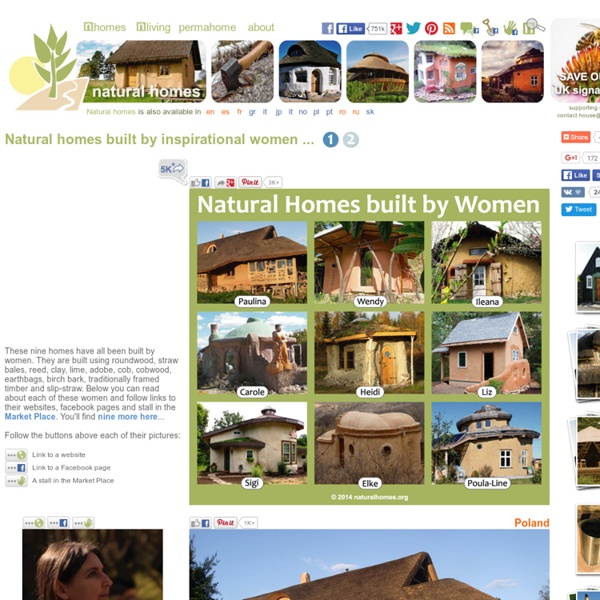



What would our homes look like if designed around how we use them? It's probably no secret that the American home is a bit of a porker. In 2013, the median and average new, single family house was 2,478 and 2,662 square feet respectively--higher than previous, 2007 pre- bubble figures. Compare this to 1950, when the average new home was a mere 983 square feet. But somehow the McMansion pill would be a bit easier to swallow if these big homes were used. A book released a couple years ago called "Life at Home in the 21st Century" tracked 32 middle class Los Angelino families as they went about their daily affairs, tracking their movements and habits to see how people actually lived nowadays. What did they find? So the question becomes, if Family 11 is representative of the average American family, and if their home is about average size (tag an upper floor on the 1000 square feet and you're about there) why does their home have so much more room than needed?
Creating a Travelling Home Mat and Danielle have created their very own tiny home that they can drive anywhere! The 19ft converted van includes a lounge / bedroom, a kitchen area, a solar camping shower and a plastic bottle toilet (with funnel) and various storage points, all of which the couple created themselves. They converted it themselves so that they could have a reasonably new vehicle without the extensive costs of an already kitted out campervan. The couple love to travel but found living out of a backpack was tiring. Although they now don't pay out for a house, there are still costs, which Mat explains is “like renting a really cheap apartment in a city”. Learn more about their travels at: www.exploringalternatives.ca Further resources The couple's inspiration: Home Work Tiny homes for the homeless Build your own home for less than $3,500 (£2,300) Living in an off-grid 6m shipping container
openMaterials Three Tent Home A homes in Northern, California comprised of three tents and outdoor living/cooking area. Tents by Sweetwater Bungalows. Photos by Fair Companies. Video tour here. The Umbrella Home: A Simple Underground House Design | Home Design, Garden & Architecture Blog Magazine “Umbrella home” is a new and innovating concept that can help you build a sustainable home and save a lot of money in the cold season. The name makes reference to earth-sheltered homes that use a new technique, by placing an insulating “umbrella” on top of the house. The “umbrella” is hidden in the earth that stands for the roof of the house and insulates the soil that surrounds the building. This way the house will have a dome structure and the “umbrella” will keep the entire structure warm. This is a fascinating approach and a next step in creating sustainable and off-the-grid homes. To read more about this concept, its benefits and implementation, visit the link below and read an amazing article about “umbrella homes”. Passive Annual Heat Storage: Improving the Design of Earth Shelters by John Hait Figure 1 Geodome, the first umbrella home (in idealized form), maintains a 66° to 74° temperature year-round without heating equipment in western Montanas cold climate.
TVP Main Website The Glass House by AR Design Studio What was already a house with rich history in Winchester, UK, became even more so when AR Design Studio came in to renovate the old servants’ quarters of a larger home they’re a part of. When excavation began, bodies (yes, bodies) were discovered buried underground. Police brought in archeologists who determined that the site had been used for Roman burials. The artifacts and bodies were cleared and taken to a museum for research and The Glass House project was once again back on track. The servants’ quarters had fallen apart over the years and when the occupants of the larger house decided to downsize, they chose to tackle the project and realize their love of glass. The designers took it from there and created a glass staircase and glass extension sandwiched into an alcove in the rear of the building that opened up into the garden. They managed to seamlessly add the frameless modern extension on to what appears to be a traditional brick house and did it well. Photos by Martin Gardner.
The secret to an energy-efficient home? No, it's not solar - Business Of Life articlePara - html? Shawna Seaton-George and Paul George spent four months in the 100-year-old home they bought in Oak Park before deciding to tear it down and build a “passive house.” The couple and their 9-year-old daughter loved the tree-lined street but not much about the frame house itself, Seaton-George says. The upstairs in particular, with sloping floors and a door that opened to nowhere, “creeped us out,” says Seaton-George, a speech therapist in private practice. “I've always had a thing for green,” she says. “I've always tried to be economical with resources.” The exterior is contemporary enough to catch the eye and traditional enough to fit into the vintage neighborhood. In late May, the family moved into a 2,000-square-foot, light-filled, modern, three-bedroom house with every convenience, including a Bosch stackable washer and dryer and an induction cooktop. Fireplaces consume too much energy to work inside a passive home. articlePara - html?