

Urban Manuels de Firley. Urban Towers Handbook Click above to view an excerpt The Urban Towers Handbook includes 30 in-depth case studies of iconic towers from around the world, organized according to type.
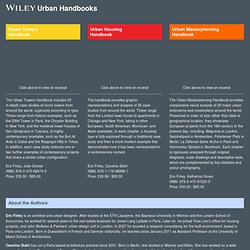
These range from historic examples, such as the Eiffel Tower in Paris, the Chrysler Building in New York, and the medieval tower houses of San Gimignano in Tuscany, to highly contemporary examples, such as the Burj Al Arab in Dubai and the Roppogni Hills in Tokyo. In addition, each case study features one or two further examples of contemporary projects that share a similar urban configuration. Paraty House / Marcio Kogan. Architect: Marcio Kogan Location: Paraty, RJ, Brazil Co-Author: Suzana Glogowski Interior Design: Diana Radomysler, Carolina Castroviejo Project Team: Beatriz Meyer, Eduardo Chalabi, Eduardo Glycerio, Gabriel Kogan, Lair Reis, Luciana Antunes, Maria Cristina Motta, Mariana Simas, Oswaldo Pessano, Renata Furlanetto, Samanta Cafardo Landscape Architect: Gil Fialho General Contractor: Lock Engenharia Structural Engineering: SF Engenharia Site Area: 50,000 sqm Project Area: 840 sqm Project Year: 2008-2009 Photographs: Nelson Kon There is a legend which says that the region of the colonial city of Paraty and Angra dos Reis (between São Paulo and Rio de Janeiro) has 365 islands, one for each day of the year.
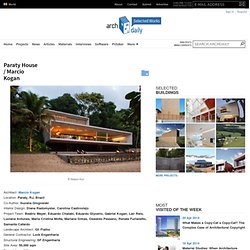
Two boxes of reinforced concrete, rest fixed connected on the mountainside of one of these islands; two modern prisms between the large colossal stones of the Brazilian coast. The volumes project outward from the mountain, almost abreast of the beach, in a 8-meters cantilever. Raumplan Analysis. Planols de l'Arquitectura. ANALYSE : CASA BIANCHI de MARIO BOTTA - _ BOOK multimédia _ Marion BARBE Architecte. Analyse la plus complète possible réalisée en groupe de 8 étudiants.
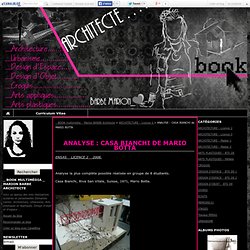
Casa Bianchi, Riva San Vitale, Suisse, 1971, Mario Botta. Images_svg_pdf/ATELIER_CR_la_figure_comme_dispositif_architectural.pdf. Www.grenoble.archi.fr/cours-en-ligne/pommier/L5H2-cours-methodologie-2013-11-04. Comment analyser un site ? L’analyse comme projet L’analyse surpasse le stade de simple lecture du lieu de type descriptive, elle est avant tout d’ordre prospective, c’est à dire que l’on va analyser dans l’intention première de projeter.
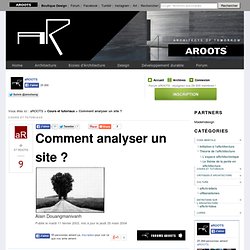
L’analyse permet donc de vérifier et d’affirmer certaines hypothèses de travail. Www.univ-biskra.dz/belakehal/Cours_s1_2_2eme_annee_LMD.pdf. AAC. METHODOLOGIE ANALYSE ARCHITECTURALEI – LE PROJET, ANALYSE HISTORIQUE 1 – Localisation Situation géographique (ville, campagne, bourg, village, hameau, etc.) et topographie (nature du lieu)
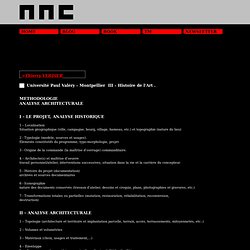
[Espace Elèves] analyser une architecture. Www.clg-vilar-herblay.ac-versailles.fr/IMG/pdf/HDA-04_Arts_de_l_espace_architecture_.pdf. Eléments d'analyses urbaines et territoriales II - Fiche de cours. Eléments d'analyses urbaines et territoriales I - Fiche de cours. EAST. Www.univ-biskra.dz/mazouz/theorie_du_projet_3annee_lmd/Analyse_3_Cours_3eme_année.pdf. Ndwstorage.uni-trier.de/backend/img_exponate/149/cct-0296-1280x800.jpg. Bauko Faltblatt (2817×1423) Bark Studio House - sketches/ collages/ diagrams. Bark Studio House :: Exemplar analysis - ventilation, circulation, room qualities Proposed design qualities for Exemplar Architects The Bark studio house denotes the spatial qualities of living and work.
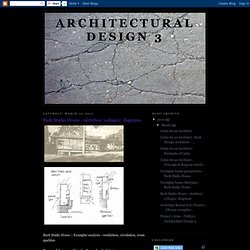
The architects Stephen Guthrie and Lindy Atkin need a space suitable for living and work areas, all which can collaborate into a singular design. To ensure maximised flow throughout the design, a proposed single level living/dining/kitch/study/storage are to be accessible on one plane, whilst also contributing to the theories of the Bark Studio House design. The necessities of the bedroom space are to be featured in a continuous flow via stairs - incorporating the bedroom, reflection area, walk-in robe and bathroom. Tom's drawings at YSOA. Re:Making Architecture – Architectural Analysis Exhibit. Re:Making Architecture – Architectural Analysis Exhibit. Www.alicelab.be/pdf/fr/210-Derycke_-_Brunetta_-_Analyse_architecturale_et_representation_numerique_.pdf.
Bowali Visitor Centre _ Etude de cas. For part of my ‘Technologies’ coursework this year we were split into small groups to a series of case studies looking at the building technologies of a variety of structures.
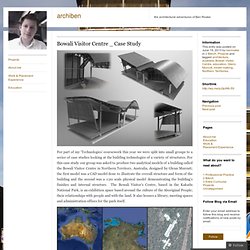
For this case study our group was asked to produce two analytical models of a building called the Bowali Visitor Centre in Northern Territory, Australia, designed by Glenn Murcutt; the first model was a CAD model done to illustrate the overall structure and form of the building and the second was a 1:20 scale physical model demonstrating the building’s finishes and internal structure. The Bowali Visitor’s Centre, based in the Kakadu National Park, is an exhibition space based around the culture of the Aboriginal People; their relationships with people and with the land. It also houses a library, meeting spaces and administration offices for the park itself. Internally there are a number of strategies employed to passively cool the environment as well as highlight the surroundings. Bowali Visitor Centre _ Case Study. Final Cabin Plans. Further Diagrams. Lohja Public Library - General Arrangement Technical Architectural Analysis.
Jon Mannsåker » MODERN ARCHITECTURE Analysis. 3D Drawing Course. Case: Casa di Vidrio by Lina Bo Bardi (1951). 1st Year GK2. January 2009. Team: Håvard Janbu Haukeland. Jon Mannsåker » MODERN ARCHITECTURE Analysis. 3D Drawing Course. Case: Casa di Vidrio by Lina Bo Bardi (1951). 1st Year GK2. January 2009. Team: Håvard Janbu Haukeland. Tom's drawings at YSOA. More Like Vertical Farm Section by ~jonorobo. The Architectural Apprenticeship. The last part of the assignment is where the research component and exemplar analysis drawings are applied to a cabin design for Kengo Kuma.

Meaning the design must reflect spatial qualities, building performance, climatic resolution, technology (or lack there of) and othe such design factors noted in his Great (Bamboo) Wall. Kuma’s key design philosophies were also to be applied with to the cabin with sensitivity to the context. What is a cabin? 1. a small dwelling 2. a simple single space for accomodation catering to the basic needs of travellers or those on holiday. (Lecture week 4, Lindy Osbourne). The Cabin Parti: Kengo Kuma’s Key Design Philosophies: Particalisation Blurring Boundaries of Interior and ExteriorTransparencyErasing ArchitectureLocal materials or materials pertanent to contextNature and Built Environment Peacefully CoexistingSimple but critical application of basic materials (wood, rice paper, water, bamboo, nature, light) Types of spaces included in the cabin:
Re:Making Architecture – Architectural Analysis Course Opens with Axons. Architectural Analysis Course Opens with Axons By Carl Lostritto | Mar 25, 2013 Natalie Kruch’s plan oblique drawing of Hans Scharoun Berlin State Library Architectural Analysis is a new course that expands upon the concepts of Architectural Projection, which was also taught for the first time last fall.
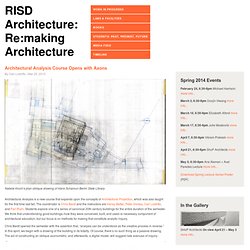
The coordinator is Chris Bardt and the instructors are Hansy Better, Peter Dorsey, Carl Lostritto, and Pari Riahi. Students explore one of a series of canonical 20th century buildings for the entire duration of the semester. Chris Bardt opened the semester with the assertion that, “analysis can be understood as the creative process in reverse.” Lauren Roberson’s plan oblique drawing of the Muller House Rebecca Commissaris’ drawing of the Sigurd Lewerentz St. Sarah Hadianti’s Plan Oblique Drawing of the Sydney Opera House. The Architectural Apprenticeship. The Architectural Apprenticeship. Sean-godsell-jpeg.jpg (1323×959) Mooloomba-beach-house.jpg (2894×2070) Kengo Kuma Architecture: Archetype, Analysis and Application. Diagramming-site-analysis-including-sunlight-and-ventilation-studies-from-department-of-public-works-pdf1.jpg (6620×4680)
American Institute of Architects - Curriculum Materials Development. Winter 2008 Graduate Studio/ Summer 2008 Integrated Design Lab research for the Living Building Investigation.
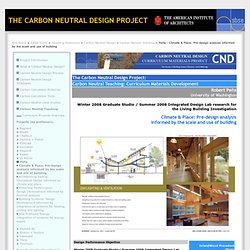
Villa Savoye's Analysis :D. Villa Savoye's Analysis :D. Aegis – Space Syntax Analysis in Minoan Neopalatial Architecture. AR1AU015 Architectural analysis – 03. Menu Architectural Design, Advice and Communication Browse: Home » @TU Delft. AR1AU015 Architectural analysis – 04. Menu Architectural Design, Advice and Communication Browse: Home » @TU Delft. Pass the Corbusier (or Architectural Analysis 002: Villa Savoye vs. Villa La Roche) Architectural analysis. Architectural analysis.