

Open Architecture Finalist: Teton Valley Community School. July 30, 2009 Project: Teton Valley Community SchoolDesign team: Section Eight Design, Idaho, United StatesPartner/ Location: Teton Valley Community School, Victor, Idaho, United States The Teton Valley Community School (TVCS) is a non-profit independent school located in Victor, Idaho.
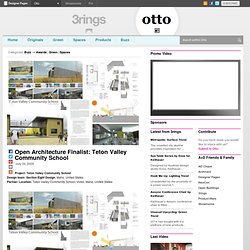
At the base of the Teton Mountain range, Victor is 6,200 feet above sea level and is a quickly developing alpine area. The town’s eclectic mix of pioneer families and new residents from around the globe exemplify Victor’s unique history and diversity.Idaho is one of the most underfunded school systems in the nation. This creates a challenge for schools to accommodate the exponential growth that is taking place in towns like Victor. 8 Finalists of the Classroom Design: Open Architecture Challenge 2009 - ArchSociety. Open Architecture Network this year called the architects and designers from around the world to involve with real schools, students and teachers and improve the design of their classrooms.
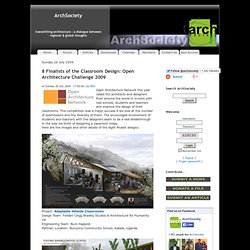
This competition was a major success if we look at the number of submissions and the diversity of them. The encouraged involvement of students and teachers with the designers seem to be a real breakthrough in the way we think of designing a classroom today.Here are the images and other details of the eight finalist designs: Project: Adaptable Hillside ClassroomsDesign Team: Feilden Clegg Bradley Studios & Architecture for Humanity UKEngineering Team: Buro HappoldPartner/ Location: Bunyonyi Community School, Kabale, Uganda Project: Bamboowood SchoolDesign Team: Petr Kostner, Martina Sobotková and Soňa Huberová, Czech RepublicPartner/ Location: Antarastriya Yuba Barsa Lower Secondary School, Lakhanpur - Teksing, Kavre, Nepal. Finland Archives - Page 7 of 9 - arquitectura.estudioquagliata.com. Located at a strategic point within the city of Helsinki, the ‘Shared Dreams’ proposal for the Helsinki Central Library conforms to the proposed massing and urban regulations, while endeavoring to give a coherent response to the program and the environment.
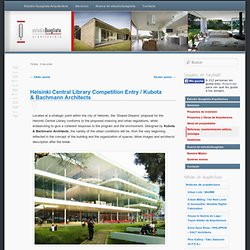
Designed by Kubota & Bachmann Architects, the variety of the urban conditions will be, from the very beginning, reflected in the concept of the building and the organization of spaces. More images and architects’ description after the break. The project is located in the cultural cluster in the Töölönlahti area, with the Helsinki Music Centre, the Aalto congress centre, and the Kiasma contemporary art museum.
Office buildings and housing also contribute to urban life around the Makasiinipuisto Park. The new library is committed to strengthening this cluster. Planning gives priority to pedestrian access. Gallery For > High School Classroom Design. Classroom design tips. Typically, learning centers are project-based areas to which a student or a few students are directed when they complete assigned work.

They are useful for teaching, review, or re-teaching of material. Students read the directions for accomplishing the task and engage in its pursuit. The tasks are structured in a manner in which students can be self-directed and can work with little or no teacher observation or input (Dare I say “interference”?). The projects/tasks are typically interesting reviews or extensions of previously taught material (although some teachers use learning centers for initial instruction). The center might consist of one independent activity, or it might contain several sequential or related activities. Learning centers should be enticing in their appearance, contain clear directions for engaging in the activity, and allow for self checking and self correction of mistakes.
You might hear the term “learning station”. 1. 2. 3. 4. 5. 6. 7. 8. 9. 10. 11. For Back to School, Reimagine Classroom Design. Teaching Strategies Lenny Gonzales By Therese Jilek As the school year begins, most classrooms across the country will mirror traditional class design: rows of desks with passive children sitting quietly listening to a teacher in the front of the class.
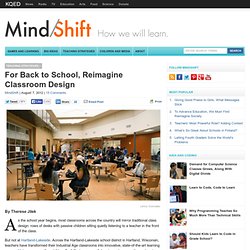
But not at Hartland-Lakeside. Across the Hartland-Lakeside school district in Hartland, Wisconsin, teachers have transformed their Industrial Age classrooms into innovative, state-of-the-art learning spaces. The innovative spaces were a product of teachers changing how they taught and viewed student learning. Teachers realized that they needed to do more than rearrange the room; they needed to start over. As teachers transformed their roles into facilitators of learning, they found that standing in front of the classroom or lecturing was no longer prudent.
21st Century Classroom Design. 21st Century Classroom Design The 21st Century classroom is designed with two key concepts in mind: technology access and student-centered architecture.
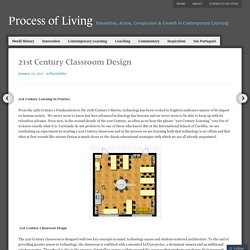
To the end of providing greater access to technology, the classroom is outfitted with a mounted LCD projector, a document camera and an additional wireless router. The school is also in the process of installing power outlets around the room so that students can charge their personal computing devices during class. In order to create a student-centered environment, the teacher’s desk has been removed and replaced with a podium that can be moved around the room.
This is a strategy known as “decentralizing the classroom” and the goals is to remove the traditional teacher’s desk (situated as the center of the class’s attention, much like a television in living room) to allow students to take over in a polycentric layout. Flipped-Learning, Project Based Learning (PBL) and the Teacher as Coach Teamworking and Management Educational Mileage.