

Pinterest. Carmody Groarke, Johan Dehlin · Two Pavilions. Renovation of an Old Mill / Studiolada Architects. Renovation of an Old Mill / Studiolada Architects Architects Location Lead Architect Christophe Aubertin Area 350.0 m2 Project Year 2017 Photographs Manufacturers.
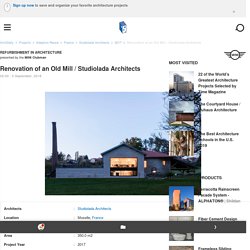
Raúl Sánchez, José Hevia · Duplex Tibbaut. The starting point was two independent dwellings on top of each other on the ground floor and mezzanine of a modest, old apartment building between dividing walls in the heart of the Raval (Barcelona).
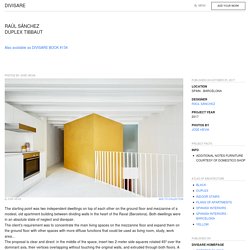
Both dwellings were in an absolute state of neglect and disrepair. The client's requirement was to concentrate the main living spaces on the mezzanine floor and expand them on the ground floor with other spaces with more diffuse functions that could be used as living room, study, work area... The proposal is clear and direct: in the middle of the space, insert two 2-meter side squares rotated 45º over the dominant axis, their vertices overlapping without touching the original walls, and extruded through both floors.
A simple and resounding arrangement in which two ideal shapes, two perfect extruded squares, are imposed on the existing irregularity and arrange all the floor space without the need for any other means or elements. Carles Oliver, José Hevia · St. Miquel 19. Coach House / Gardner Architects. Works architecture + design. Qimen Black Tea House / SU Architects. Angular doors connect tapered extension by Mustard Architects with patio. Mustard Architects has added this extension to an Edwardian house in west London, featuring a tapered plan that expands towards angular glazed doors set into its asymmetric gabled facade.
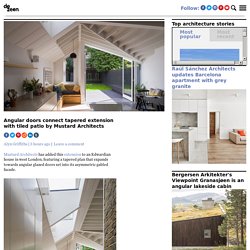
East London studio Mustard Architects was asked to renovate and extend the property for new owners who wanted a brighter, more contemporary interior with an enhanced connection to the rear garden. The existing house featured a typically cramped and compartmentalised layout, so the studio began by removing unwanted partitions to create a more seamless series of spaces. An angled hallway opens up as it extends from the front door towards the new addition at the rear, which houses an open-plan kitchen, dining space and snug. The extension's form was informed in part by local planning regulations. The resulting pitched-roof structure slopes down towards the boundaries on either side and prevents overlooking or overshadowing its neighbours.
Photography is by Tim Crocker. Two Houses, Deers and Trees / Lenka Míková. Al-Jawad Pike combines brick, concrete and timber for London extension. "Matter-of-fact" materials such as concrete, brick, and timber in muted tones have been used to create this extension to a family home in Stoke Newington, north London.
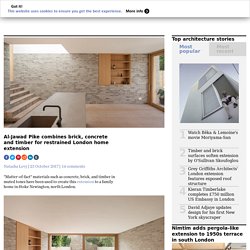
London-based architects Al-Jawad Pike expanded the Victorian property for a teacher, a TV producer, and their young daughter. The studio was asked to create a new cooking and dining area that directly overlooked the garden – replacing a former kitchen that the client had complained of being cramped and dark, with views to the outdoors obstructed by a small utility annex. The studio, which is lead by Jessam Al-Jawad and Dean Pike, designed the extension as one open space and employed simple materials in a restrained colour palette.
Grey brick walls have been paired with Douglas fir floor boards, while concrete has been used for the kitchen work surfaces. Oak finished with natural oil has also been used for cabinetry including integrated shelving. Photography is by Ståle Eriksen. Yellow Cloud Studio adds distinctive triangular extension to London house. London-based practice Yellow Cloud Studio has designed a triangular-planned glass and plywood extension for a Victorian house in Hackney that makes a virtue of its awkward space.
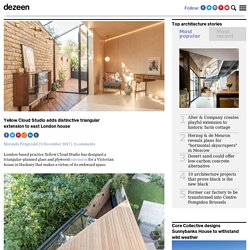
The existing layout included a north-facing, triangular garden that was slightly higher than the lower-ground floor and accessed via a bulky external staircase from the ground floor. Practice co-founder Eleni Soussoni said this proved to be the studio's biggest challenge, as well as a crucial element for the design process. The external staircase was demolished and the practice dug down so the 25-square-metre extension is level with the lower-ground floor. It takes up the majority of the existing garden space, however, the design and use of materials creates the perception that the space is semi outdoors.
Instead of squeezing the extension up against the back of the original house to maximise the garden, an open-sided timber structure sits proudly across the centre of the space, appearing almost freestanding. Ruin Studio / Lily Jencks Studio + Nathanael Dorent Architecture. Al-Jawad Pike combines brick, concrete and timber for London extension. Pinterest. Architects preserve rotting structure in conversion of 18th-century cottage. David Connor Design and Kate Darby Architects have transformed a tumbledown cottage in England's West Midlands into a home and studio, enveloping the ruined old structure in a shell of black corrugated metal.
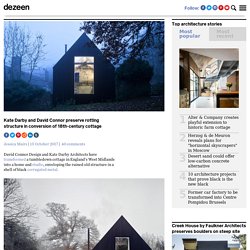
David Connor and Kate Darby set about preserving the 300-year-old timbers, erecting a new steel frame over the listed ruins and cladding it in blackened corrugated iron to protect it from further weathering. The new structure extends to encompass a small stable that would have stood at one end of the cottage, which now houses a studio for the pair. A small gabled entrance has also been affixed to one flank of the building and clad uniformly in sheets of the same corrugated cladding. West Yard Farm / van Ellen + Sheryn. West Yard Farm / van Ellen + Sheryn Architects Location Dartmoor National Park, United Kingdom Lead Architects Eilir Sheryn, Ian Phillips Area 400.0 m2 Project Year 2013 Photographs Manufacturers Cantifix, Mandarin Stone From the architect.
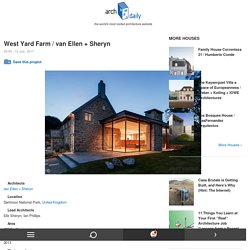
The clients brief was to refurbish and extend an 18th century Dartmoor farmstead to provide a large, contemporary family home that makes the most of the 60 acre wooded valley setting. An important wish was for as self-sufficient a dwelling as possible, with a carefully considered environmental approach. Although the buildings were not listed, as they were located within the conservation area of North Bovey and the National Park, so a key consideration was their respectful refurbishment and extension. After stripping away the sprawl of incoherent 1950’s extensions between the farmhouse and barn, the qualities of the original building cluster could be appreciated and subsequently added to. Avant-Garde Ruralation Library / AZL Architects. Avant-Garde Ruralation Library / AZL Architects Architects Location Architect in Charge Zhang Lei / AZL Architects Design Team Zhang Lei,Liu Wei, Ma Haiyi,Chen Junjun, Zhang Qilin, Shao Xuan Photographers YAO Li, HU Jun Area 260.0 m2 Project Year 2015 Collaborator ADI-NJU More SpecsLess Specs From the architect.
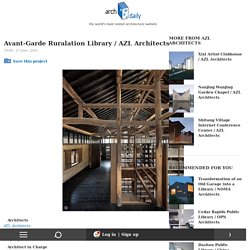
Located in Daijiashan Village,Eshan She Nationality Township of Tonglu, Zhejiang Province, the Avant-Garde Ruralation Library is the 11th Bookstore run by the Librairie Avant-Garde. Dezeen. This cork-clad studio provides a shared workspace for a musician and a seamstress in the back garden of their north-London home.
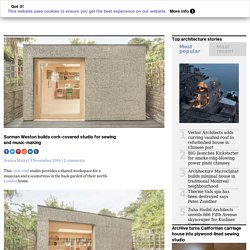
London office Surman Weston – formerly Weston, Surman & Deane – designed Cork Study for a spot at the back of the couple's narrow garden. It follows another backyard studio the architects built back in 2014. Spanning almost the full width of the space, the building is surrounded by brick walls and foliage that stretches over from neighbouring gardens. Reynard/rossi-udry house. Renovation Project of Grandma’s Yard in Huangshandian Village. This 1930s Brick Bungalow Received A Contemporary Update. Photography © Katherine Yu In a suburb in Sydney, Australia, TRIBE STUDIO gave a 1930s original brick bungalow a modern upgrade and extension to better suit the needs of the family living there.
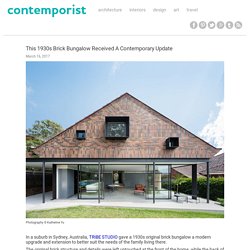
The original brick structure and details were left untouched at the front of the home, while the back of the house had a brick and glass extension added to it that allowed the home to maintain the look of a single storey home while creating two extra bedrooms, a bathroom, and a combined living, dining, and kitchen area spread out on two levels.
Let’s take a look… Here you can see the street view of the front of the house. Church Hill Barn / David Nossiter Architects. Church Hill Barn / David Nossiter Architects Architects Location Suffolk, CO10, United Kingdom Structural Engineer AFP Consult Ltd Project Year 2016 Photographs Manufacturers GEZE, Glazing Vision From the architect. The site, situated on the Essex/Suffolk borders within the landscape immortalised by Constable was originally the home farm of the nearby estate, destroyed by fire in the 1950s. It consists of a collection of farm buildings forming a courtyard. BEFORE and AFTER - This old carpenter’s workshop was converted into a contemporary livable space. After photography by David Benito Cortázar FFWD Arquitectes have recently completed the renovation of an old carpenter’s workshop in Barcelona, Spain, into a two spaces, a guest suite / studio space and the second, the main living apartment.
Before we have a look at more photos of the finished interior, let’s see what the designers had to work with. Here’s a look at the guest suite / studio space. Original details like the walls and ceiling have been left in place, but new details like a concrete floor, barn doors and a bathroom have been included.
Photography by David Benito Cortázar. House in Melgaço / Nuno Brandão Costa. House in Melgaço / Nuno Brandão Costa Architects Location 4960 Parada do Monte, Portugal Area 349.0 sqm Project Year 2016 Photographs Collaborators Filipa Júlio, Joanna Katherine Guimarães, Structure Ana Isabel Vale (ABprojectos) Hydraulic Ana Isabel Vale (ABprojectos) Electrical Maria da Luz Santiago (RS Associados) Mechanical Raul Bessa (GET) More SpecsLess Specs From the architect.
MMB – Umbau Müllerhaus Berlin / asdfg Architekten. MMB – Umbau Müllerhaus Berlin / asdfg Architekten Architects Location Prenzlauer Berg, Berlin, Germany Area 400.0 sqm Project Year 2015 Photographs Manufacturers Knut Holscher, Pan, Zuchetti, d-line Construction Design Dipl. -Ing. Gerd Jung Collaborators hilipp Loeper, Alexandra Schmitz, Ulrich Grenz, Tobias Hövermann More SpecsLess Specs A good friend of mine bought an old house some years ago and asked us to develop a concept for its refurbishment.
115 Highbury Hill / Blee Halligan. 115 Highbury Hill / Blee Halligan Architects Location Highbury, London N5, United Kingdom Architect in Charge Greg Blee Area 100.0 sqm Project Year 2016 Photographs Manufacturers Crittal, Havwoods, London From the architect. BLEE HALLIGAN ARCHITECTS have added a new kitchen and dining room to a four storey victorian terrace house in Highbury, creating a bright new living space for the owner and their large family. The frameless glazed side return extension projects out into the garden and in doing so creates a planted courtyard to the main house and a light-filled nook, big enough for a sofa.
Rise Design Studio adds glass extension to London house. Casa C / Camponovo Baumgartner Architekten. Stacked beams form Jenga-like workspace inside former barn in Belgium. Un duplex atypique de verre et de végétation à Paris. Alpine Barn Apartment / OFIS Architects. Architects Location Municipality of Bohinj, Slovenia Project Team Rok Oman, Spela Videcnik, Andrej Gregoric, Janez Martincic, Michele Albonetti, Maria Della Mea, Tomaž Cirkvencic, Pawel Nikkiel, Gözde Okyay, Maria Rosaria Ritonnaro, Ralea Toma Ioan Catalin, Grega Valencic, Vlad Popa, Tanja Veselic, Jade Manbodh, Roberta Costa Area 120.0 sqm Project Year 2015 Photographs Tomaz Gregoric, Courtesy of OFIS Architects Structural Engineering Projecta Mechanical Engineering MM-term Electrical Engineering ES Lighting Arcadia lightwear General Contractor Permiz.
The Ancient Party Barn / Liddicoat & Goldhill. This thatched cottage got a glass box extension for the kitchen. When the owners of this thatched cottage in Knutsford, England, wanted to add an extension to their home, they asked Alex Saint of bulthaup by Kitchen Architecture, to work with them to come up with an idea. Extension et rénovation d’un pavillon à Courbevoie. .maîtres d’ouvrage : Privé .phase : livré.programme : habitation .surface terrain: 450m².surface bâti : 107m² SHON .surface rénovée : 190m² SHON .lieu : Courbevoie, Hauts de seine. Photographies © Gaela Blandy. Casa FD / ES-arch. Architects: ES-arch Location: 23024 Madesimo SO, Italy Architect in Charge: Enrico Scaramellini Architetto Design Team: Arch.
LACROIX CHESSEX - 031_ANG. The Larch Barn / Alp’Architecture Sàrl. Architects: Alp’Architecture Sàrl Location: Bagnes, Switzerland Area: 175.0 sqm Project Year: 2015 Photographs: Christophe voisin Design Team : Laurent Berset, Sacha Martin, Romain Pellissier Engineers: LBI Lattion Bruchez ingénieurs SA | Grégoire Bruchez Energy Consultants : Acrowatt Sàrl | Ivan Filliez From the architect.
The White House / WT Architecture. A contemporary renovation for a 16th century barn in Sheffield, England. Inês Brandão installs black box of rooms inside converted barn. Septembre converts old French farmhouse into holiday home. Thomas Kroeger converts German cowshed into holiday home. An Old Building In Tuscany Gets A Contemporary Interior. Etelamaki Architecture Design The Renovation Of A Brooklyn Townhouse.
This Apartment’s Owner Asked Designers To Create A “Cozy Open Space” Alpine Barn Apartment / OFIS Architects. Torispardon reinterprets farm buildings as a modern home. Antonin Ziegler creates blackened timber reading room. LANDHAUS / Thomas Kröger Architekt. Tribeca Loft / Andrew Franz Architect. Casa Na Mouraria / José Andrade Rocha. House 1014 / H Arquitectes. Filipe Pina + Maria Inês Costa add concrete extension to stone house. Spanish farmhouse revived by Dom Arquitectura with modern details. JA House / Filipi Pina + Maria Ines Costa. Massimo Galeotti Architetto adds in-fill extension to historic house.
Rue Losserand / atelier 100architecture. Jonathan Tuckey Design adds glazed extension to Grade II-listed house. House AND / adn Architectures. Agence Jouin Manku transforms Saint-Lazare priory into a modern hotel. Before & After photos of the Kensington Residence by CplusC Architectural Workshop. House W on Architizer. Rehabilitación de antigua masía en vivienda. Zest architecture. Villa B / Atelier Delphine Carrère. Ferreries 16 / Cubus, Taller d’Arquitectura. East London House extension by David Mikhail Architects. McGarry-Moon inserts steel-framed living space into traditional barn. Bomastraat / NU architectuuratelier. Whiting Architects adds utilitarian extension to Melbourne residence. Farmhouse Renovation / Buero Philipp Moeller.
Casa C / Camponovo Baumgartner Architekten. Winchester - Architecture in the Country - Stow-on-the-Wold, Gloucestershire. Chris Dyson's brick extension completes a Georgian terrace in London. Savioz House Conversion / Savioz Fabrizzi Architectes. Esplanade Residence by Emilie Bédard and Maria Rosa Di Ioia. Brick colonnade screens renovated hunting lodge by DMOA Architecten. Astley Castle renovation by Witherford Watson Mann. House in Vincennes / AZC.
House Extension in Dublin by GKMP Architects. The Stables by AR Design Studio. Atelier Kitchen Haidacher / Lukas Mayr Architekt. Old Yorkshire barn converted into a modern home by Snook Architects. East London House extension by David Mikhail Architects. Loft apartment with super-thin staircases by adn Architectures. Barcelona apartment by Bach Arquitectes with encaustic floor tiles. Frame House by Jonathan Tuckey Design. Ihlow House / Roswag Architekten. House G by Maxwan Architects. Stone Respect / Dom Arquitectura. Tinshed by Raffaello Rosselli. Loughloughan Barn / McGarry-Moon Architects. Off Grid Home in Extremadura stable conversion by Ábaton. Schreber / Amunt Architekten Martenson und Nagel Theissen. ALPL / Smertnik Kraut Architekten. Rehabilitation of Rubalcaba Housing / Carlos de Riaño Lozano. Barn Redevelopment by Ruinelli Associati Architetti. Can Manuel d’en Corda by Marià Castelló and Daniel Redolat.
DUSSELDORF / Atelier d’Architecture Bruno Erpicum & Partners. House 1005 / Stephenson ISA Studio.