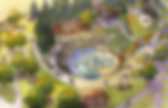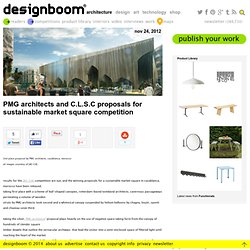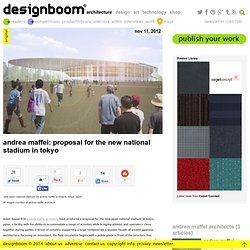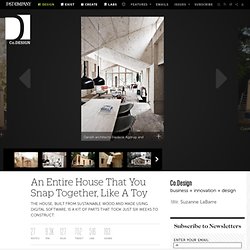

Sustainable market square proposals for casablanca. Nov 24, 2012 PMG architects and C.L.S.C proposals for sustainable market square competition 2nd place proposal by PMG architects, casablanca, moroccoall images courtesy of [AC-CA] results for the [AC-CA] competition are out, and the winning proposals for a sustainable market square in casablanca, morocco have been released.taking first place with a scheme of leaf-shaped canopies, rotterdam-based tomdavid architects. cavernous passageways permeating a volume of wooden struts by PMG architects took second and a whimsical canopy suspended by helium balloons by chagny, louzir, sponti and chazeau seize third. entry into a cavernous passageway section with details exploded axonometric floor plan / level 0 programmatic diagram ‘flying market’ by chagny, louzir, sponti and chazeau helium balloons lift a sprawling canopy context plan nighttime vs daytime sections detail lauren grieco I designboom.

Andrea maffei: proposal for the new national stadium in tokyo. Nov 11, 2012 andrea maffei: proposal for the new national stadium in tokyo ‘new japan national stadium’ by andrea maffei architects, tokyo, japanall images courtesy of andrea maffei architects the main arena holds 80,000 seats with the ability to add 10,000 more for a total of 90,000. the additional seats are acquired by moving 5 meters down the football field. a ramp circles the stadium and culminates at the roof. for the first time, this area may be used as a practice space as well as additional spectator space from the dome’s edge.this merges the functions of multiple facilities, maximizing the plot of land and minimizing the need for additional locations to support the same needs.

A dream treehouse · Sheepy Me. I've always wanted a treehouse when I was a child but living in a city made it a little difficult. Instead, we would built forts, tents or just crawl under the bed to play. It's weird right now but back then we really loved having those hideouts where nobody could find us.
We could stay there for as long as we wanted. Telling horror stories and feeling like these were the safest places to be. But what happens if you're an adult and still dream of a treehouse? I did a little web research for treehouses all over the world and oh my what I found. Safe Arbor in Switzerland. Trillium. The enchanted forest. A modern, pitched roof treehouse. The Best Couch Ideas For Your Home. This collection will help you to find the best couch for your home.

Awesome Rooms « JinSpiration. Since 1999 home of design culture, leading independent publication for design, architecture, art, photography and graphics. Spread Laughter and Cure Boredom. An Entire House That You Snap Together, Like A Toy. Hunting for a new house?

Soon, you can yank one right out of a machine. A pair of Danish architects partnered with Facit homes, a London-based digital fabrication and architecture specialist, to construct a two-bedroom house out of parts produced in a rapid-prototyping machine. The 1,250-square-foot Villa Asserbo--named for the small Danish town 50 kilometers outside of Copenhagen, where the house sits--was built from 400 Forest Stewardship Council-certified Nordic plywood components designed in digital software, fabricated using a CNC miller, then snapped together (each part came with a number for easy assembly). All told, the house took just six weeks to build and cost $300,000. The benefit of the technique is that it cuts back on many of the environmentally unsustainable practices of standard residential construction.
This is not the world’s first attempt at rapid-prototyping a house. Glennz Tees Designs 2010-11 on the Behance Network.