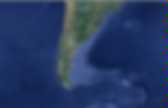

Paradise Backyard: Argentique Amerique. Worldwide Photography #42: Cordoba. By marcos333 Thu, 10/27/2011 - 16:21 Worldwide Photography is a series of posts where every week we're going to show a city or location around the globe bringing the coolest photography samples of it.
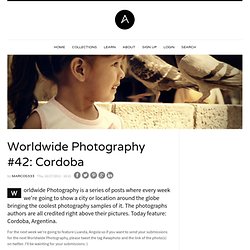
The photographs authors are all credited right above their pictures. Today feature: Cordoba, Argentina. For the next week we're going to feature Luanda, Angola so if you want to send your submissions for the next Worldwide Photography, please tweet the tag #wwphoto and the link of the photo(s) on twitter. I'll be wainting for your submissions :) Lisandro M. Leandro, otogno su-sa-ni-ta. Worldwide Photography #24:Buenos Aires. Robert Fielder Photography 2014.
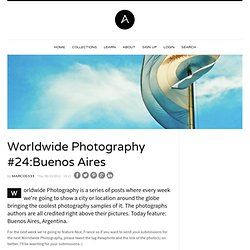
Catholic University of Santa Fe Extensions / Javier Mendiondo & Lucila Gómez. Architects: Javier Mendiondo , Lucila Gómez Location: Echagüe 7151, Santa Fe, Argentina Area: 1913.0 m2 Photography: Federico Cairoli Collaborators: Melina Langhi, José Citroni, Sebastián Romero, Leonardo Huspenina, José Pizzi Project Management: Arq.
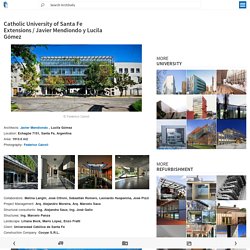
Alejandro Moreira, Arq. Marcelo Saus Structural consultants: Ing. Alejandra Saux, Ing. José Gallo Structures: Ing. From the architect. The ground floor acts as an institutional access to the entire educational complex, communicating the north wing and south wing, and setting a cloister around a central courtyard. A first instance is materialized towards the street through a vegetal truss contained by a galvanized mesh, laid out as a shade for the facade, which benefits the interaction of the building with the Guadalupe surroundings. The third instance, towards the interior courtyard, offers an answer of contrast and rupture. Animal Music / Nidolab. Architects: Nidolab Location: Crespo, Buenos Aires, Argentina Architect In Charge: Nidolab, Javier Auguste Landscaping: Estudio Bulla Area: 120 sqm Year: 2011 Photographs: Federico Kulekdjian These are the offices of Animal Music, a music recording studio.
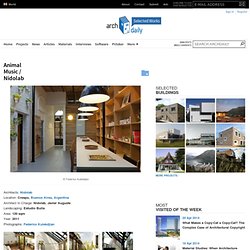
Our main idea for this project was to depurate and clean the caotic space of the common areas. We created a new space that contains a very long high table were different activities could evolve. This was the main intervention done were visitors are welcome to sit or browse though the flor to ceiling bookcase while waiting for a meeting. All the iron work present in the original construction was painted in black to contrast with the natural wood that was applied to all the new furniture and construction. A former office was converted into a spacious kitchen were co-workers can meet, cook and interchange on their works.
. * Location to be used only as a reference. Hydro Aluminum Industrial Pavilion / Daniel Silberfaden + Adamo-Faiden. Architects: Adamo-Faiden, Daniel Silberfaden Location: Buenos Aires Province, Argentina Architects In Charge: Daniel Silberfaden, Sebastián Adamo, Marcelo Faiden Collaborator: Gonzalo Yerba Structure: Federico Nachtigall Contractor: Santa Rosa Constructora SA Project Area: 290 sqm Project Year: 2012 Photographs: Gustavo Sosa Pinilla This pavilion annex to an existent facility wants to answer two specific requirements: first, to build office space for administrative, technical and managerial staff and, secondly, to incorporate a circulation system that links the levels of both constructions to top vertically in an open rest area.
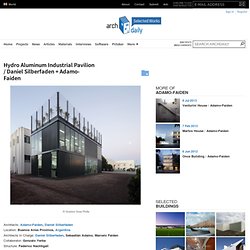
The proyect makes explicit this dual configuration, capturing the high degree of precision and simplicity of the adyacent constructions as the primary stimulation for its material organization. * Location to be used only as a reference. It could indicate city/country but not exact address.
Turner International Studios / Mathias Klotz with Edgardo Minond. Architect: Mathias Klotz, Edgardo Minond Location: Barrio de San Telmo, Buenos Aires, Argentina Project Team: Rafael Hevia, Hernán Araujo, Francisco Reyes, Mariano Albornoz Clientes: Turner Internacional Strucutral: Alberto Feinstein Project Area: 2700 sqm Project Year: 2006 Photographs: Roland Halbe The Turner Studios project started as a private contest, consisting in the restoration of a patrimonial building that originally hosted a printing office, in the traditional Defensa area of Buenos Aires.
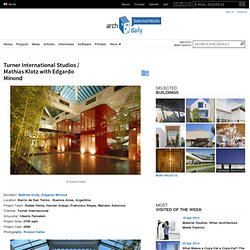
The assignment was to distribute and design working spaces, offices, meeting rooms and conference rooms in the last two floors of the building, an interior space of 10 x 12 x 12 meters with perimeter windows and a big skylight in the centre. Text provided by Mathias Klotz. * Location to be used only as a reference. It could indicate city/country but not exact address. View House / Johnston MarkLee & Diego Arraigada Arquitecto.
: : : BAKarquitectos : : :