

Discover a new material: NewspaperWood. NewspaperWood // Image Courtesy of Vij5 When we think of wood and paper, we usually see it in this manner; wood=source, paper=result.
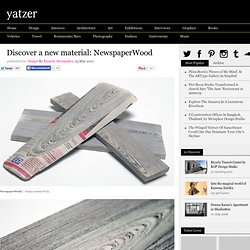
La Biennale di Venezia in 100 pictures // A Unique and Illuminating Experience. Photo © Costas Voyatzis for Yatzer.com.
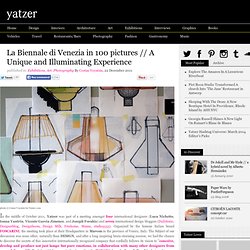
A Tribute To Carlo Mollino by OKOLO. Photo © Filip Šlapal.
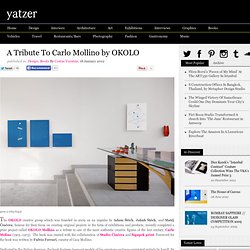
The Exchange Amsterdam. ROOM 603Eighties room by Roos Soetekouwphoto © Mirjam Bleeker A recent trend in hotel architecture and design has shown the surrounding environment to have a strong influence on the exterior design of a hotel.
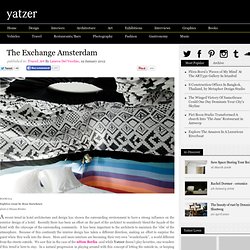
Recently there has been an effort on the part of the architect to seamlessly blend the façade of the hotel with the cityscape of the surrounding community. It has been important to the architects to maintain the 'vibe' of the atmosphere. Because of this continuity the interior design has taken a different direction, making an effort to surprise the guest when they walk into the doors. More and more interiors are becoming their very own ''wonderlands'', a world different from the streets outside. House. We love the global cool design sensibility of Casamidy products.
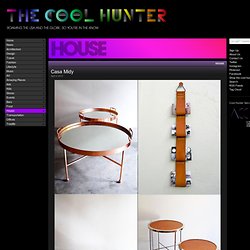
It is firm that combines that design sensibility with a deep respect for traditional craftsmanship. All products are designed by the founders, husband-and-wife team Anne-Marie Midy and Jorge Almada, and manufactured by more than 40 artisans, artists and craftspeople in San Miguel De Allende, Mexico. The materials – iron, leather, tin, blown glass, wood – are turned into timeless and distinctive furniture and furnishings- seating, tables, shelving, lighting, headboards, mirrors and other accessories. The team has created customized pieces for numerous interior design firms in Europe and the U.S.
Midy is a French born graphic designer who worked for Martha Stewart Living. Chalet Béranger by Noé Duchaufour Lawrance. Photo © Vincent Leroux Despite the traditional chalet exterior appearance, this is no ordinary chalet in terms of its interior.
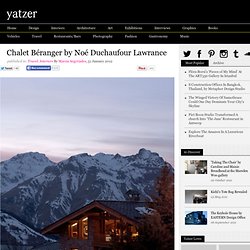
The interior architecture of this family home in the French Alps is inspired by mountains and valleys in a modern character where organic forms are composed around a strip of wood. The entire program, construction, and interior architecture are all built around the focal point of the chalet – a large room where the family comes together around a warm hearth. ARMCHAIR: Derby, Noé Duchaufour for Ceccotti collezioniOCCASIONAL TABLE : Beside you, Noé Duchaufour for Ceccotti collezioniHANGING ARMCHAIR : Bubble chair, Eero AarnioCOFFEE TABLE : Stella, Noé Duchaufour for Ceccotti collezioniFLOOR LIGHTS : Gregg, FoscariniFIREPLACE : interior suspended metal structure / concrete coated exterior.
Resin concrete coated hearth.photo © Vincent Leroux. House in Aroeira, Portugal by Aires Mateus. Photo © Fernando Guerra, FG+SG Architectural Photography Architects: Manuel Aires Mateus and Francisco Aires MateusLocation: Aroeira, PortugalDate of project: 2007-2009Date of construction: 2009-2010Collaborators: Francisco Caseiro, Catarina Bello, Serena SantiniClient: privateEngineer: AFA consultConstructor: 2GMSurface Area: 1,500 square metersBuilding Area: 300 square meters photographer: Fernando Guerra, FG+SG Architectural Photography Portuguese architects Aires Mateus, whom you’ve seen before on Yatzer come once again with a very interesting project in the Aroeira district in Portugal.
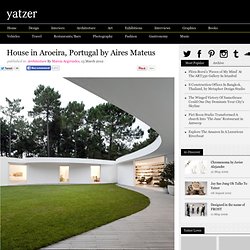
Craftica by Formafantasma & FENDI, DesignMiami/Basel 2012. Making of CRAFTICAPhoto © Luisa Zanzani After great success in Miami and Milan, FENDI is bringing its Design Performance program to DesignMiami/Basel 2012.
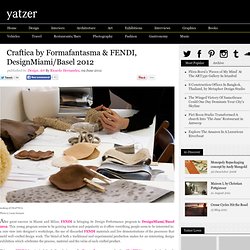
This young program seems to be gaining traction and popularity as it offers everything people seem to be interested in: a rare view into designer's workshops, the use of discarded FENDI materials and live demonstrations of the processes that mold well-crafted design work. Manoteca Upcycles Memory. Indoor, photo © Manoteca Every object has a story to tell and part of that story always involves someone.
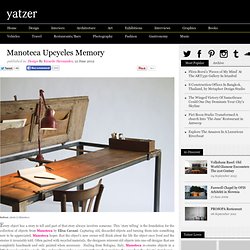
This 'story telling' is the foundation for the collection of objects from Manoteca by Elisa Cavani. An Apartment by Isabelle Stanislas on Rue de Rivoli, Paris, FR. Photo © Olivier Löser Isabelle Stanislas and Leiko Oshima, aka SO-AN is an architecture & interior design studio with a strong identity.
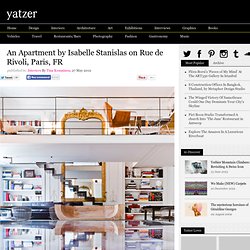
City Circus Hostel in Athens, Greece. Photo © Olga Tzimou Two hostels on Yatzer within two weeks of one another? It seems we may be in the midst of a trend. So has the hostel finally shaken its reputation for its gloomy 'musty' atmosphere and institutional design? Once known more for accommodating rowdy, alcohol loving students on holiday, the hostel is stepping up its game and going after an entirely different clientele. It would make sense, one would hope, that given the economy the option would now exist for travel without breaking the bank. Photo © Olga TzimouGraphic design & wall art by Nevertheless photo © Olga Tzimou Graphic design & wall art by Nevertheless Inside the pale yellow exterior, the four-story twenty-five room hostel was built in a newly restored and over one hundred year old mansion.
City Circus embraces what has come to be known as the 'adventurer', 'explorer' way of life. Connect:Homes Connect 2.1 Modern Prefab Pop-Up. The recently launched Connect:Homes has set out to design and manufacture modern and affordable green prefab homes, all made in one California factory. The units can be shipped most anywhere and with relatively low costs in comparison to other green prefabs on the market.
The company just partnered with West Elm and designer Kishani Perera to deck out the interior of the Connect 2.1 Modern Prefab Pop-Up that was just unveiled at Dwell on Design 2012 in June. Baker D. Chirico ou la boulangerie du bonheur. Baker D. Chirico ou la boulangerie du bonheur.