

Euphorigenic. Flyer modèle dans le style polygonale. Caroussel – Complexe cinématographique à Verdun. Jérémie Koempgen Architecture. Morzine | Haute-Savoie (74) Restructuration d’une ferme en villa locative.
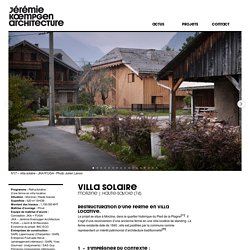
Le projet se situe à Morzine, dans le quartier historique du Pied de la Plagne[1]. Il s’agit d’une reconversion d’une ancienne ferme en une villa locative de standing. La ferme existante date de 1840 ; elle est pastillée par la commune comme représentant un intérêt patrimonial d’architecture traditionnelle[5]. 1 – S’imprégner du contexte : Un emboîtement intérieur – extérieur. Un bardage uniforme[2] enveloppe l’ensemble de la ferme.
Un dispositif, qui utilise la technique traditionnelle de la découpe décorative des lattes de bois, est mis en œuvre sur l’ensemble de la façade sous forme d’ajourage du platelage. Aujourd’hui, ces fentes amènent la lumière à l’intérieur du bâtiment. Tout au long de l’année, les façades sont balayées par les ombres projetées des pans de toitures et des bâtiments environnants. 2 – S’orienter : Une géographie habitable. 3 – Libérer la charpente : Espaces comprimés, espaces expansés. Résultats Google Recherche d'images correspondant à. Scop Nature Bois » F-Construction en Portiques. Cubierta de los Muros de la Antigua Iglesia de Baños / BROWNMENESES (607894) 21 Ways Architects Can Work Smarter, Not Harder. Institute for Contemporary Art (ICA) - Steven Holl Architects.
Rendering courtesy Steven Holl Architects Sited at the edge of the Virginia Commonwealth University campus in Richmond, Virginia, the new Institute for Contemporary Art will link the University with the surrounding community.
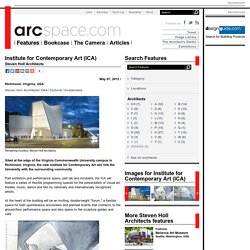
Part exhibition and performance space, part lab and incubator, the ICA will feature a series of flexible programming spaces for the presentation of visual art, theater, music, dance and film by nationally and internationally recognized artists. At the heart of the building will be an inviting, double-height "forum," a flexible space for both spontaneous encounters and planned events that connects to the ground-floor performance space and also opens to the sculpture garden and cafe. Sketch courtesy Steven Holl Architects We have designed the building to be a flexible, forward-looking instrument that can illuminate the transformative possibilities of contemporary art.
Sketch courtesy Steven Holl Architects Model photo courtesy Steven Holl Architects. STEVEN HOLL ARCHITECTS - THE NELSON-ATKINS MUSEUM OF ART. THE NELSON-ATKINS MUSEUM OF ART Kansas City, MO, United States, 1999-June 9, 2007 PROGRAM: museum addition and renovation CLIENT: Nelson-Atkins Museum of Art SIZE: 165,000 sfCONSTRUCTION COST: $85,900,000 STATUS: completed This competition winning addition is composed of five interconnected structures as opposed to a single massive expansion.
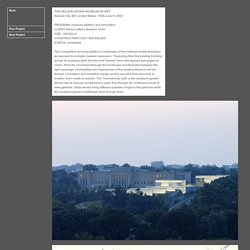
Traversing from the existing building across its sculpture park, the five built "lenses" form new spaces and angles of vision. Steven Holl Wins Competition for Qingdao Culture and Art Center. Steven Holl Architects has been selected as winner, besting OMA and Zaha Hadid Architects, in an invited competition for the new Culture and Art Center of Qingdao City.
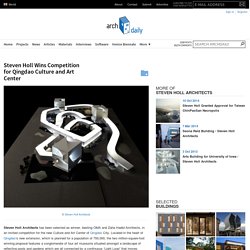
Located in the heart of Qingdao’s new extension, which is planned for a population of 700,000, the two million-square-foot winning proposal features a conglomerate of four art museums situated amongst a landscape of reflecting pools and gardens which are all connected by a continuous “Light Loop” that moves visitors throughout the site. Parrish Art Museum - Herzog & de Meuron.
Photo: Matthu Placek Parrish Art Museum references the vernacular architecture of the East End, to emphasize the relationship of art to nature, and to be flexible and welcoming.
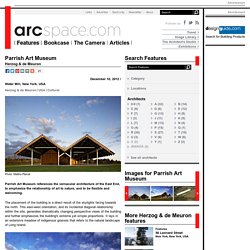
The placement of the building is a direct result of the skylights facing towards the north. This east-west orientation, and its incidental diagonal relationship within the site, generates dramatically changing perspective views of the building and further emphasizes the building's extreme yet simple proportions. It lays in an extensive meadow of indigenous grasses that refers to the natural landscape of Long Island. Photo: Matthu Placek Our design for the Parrish Art Museum is a reinterpretation of a very genuine Herzog & de Meuron typology, the traditional house form.
Photo: Jeff Cully. Arena do Morro by Herzog & de Meuron. On April 9, the Arena do Morro gymnasium will open for the Dinarte Mariz school and the Mãe Luiza community.
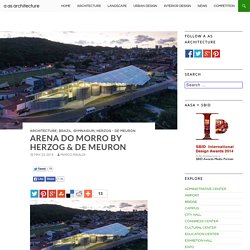
This simple and open structure is the first realised project within the wider urban proposal “A vision for Mãe Luiza”, which Herzog & de Meuron developed with the Centro Sócio Pastoral Nossa Senhora de Conceição in 2009. Built locally with available materials and construction methods, the gymnasium responds to the local conditions. Its identity and character are formed by the unique natural setting and the creativity of Mãe Luiza’s strong community. It will provide upgraded sports facilities for the students and will become a gathering space for the neighbourhood. ur project for the gymnasium “Arena do Morro” is the first project that has been realised within the wider urban proposal Herzog & de Meuron which we developed together with the Centro Sócio Pastoral Nossa Senhora de Conceição in 2009.
It becomes a symbol of the community.