

11 Rules to Follow When Creating Vibrant Public Spaces. 5 months ago Share FacebookTwitterPinterestWhatsappMail Or The 3rd International Placemaking Week, presented by Project for Public Spaces (PPS) took place on October 1-4, 2019 in Chattanooga, Tennessee.
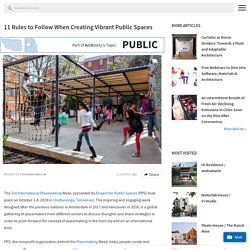
The inspiring and engaging week designed after the previous editions in Amsterdam in 2017 and Vancouver in 2016, is a global gathering of placemakers from different sectors to discuss thoughts and share strategies in order to push forward the concept of placemaking in the host city and on an international level. PPS, the nonprofit organization behind the Placemaking Week, helps people create and sustain public spaces that build strong communities. Read on to discover the 11 rules with relevant existing examples to illustrate every principle. 1- The Community is the Expert. Google Translate. Parque Villa Fantasía: un espacio entre el manejo ambiental y la interacción social. Parque Villa Fantasía: un espacio entre el manejo ambiental y la interacción social El Parque Villa Fantasía, es un sitio donde convergen varios espacios importantes para la comunidad, áreas para niños y niñas y resguardo de fauna silvestre donde se cuidan ejemplares que han sido decomisados, rescatados o donados.
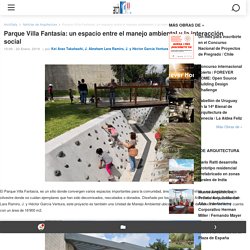
SEOULLO Skygarden / MVRDV. SEOULLO Skygarden / MVRDV Text description provided by the architects.
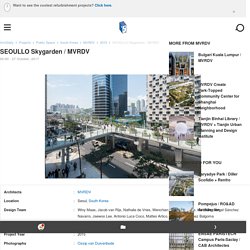
MVRDV’s design offers a living dictionary of the natural heritage of South Korea to the city centre of Seoul. It connects the city dwellers with the nature, offering the users the opportunity of experiencing the amazing views to the Historical Seoul Station and Namdaemun Gate. Triumfalnaya Square / Buromoscow. CivicWise. Rendering to Reality: MVRDV’s Seoul Skygarden Is New York’s High Line With an Asian Twist. MVRDV has transformed one of Seoul’s underutilized highways into a green walkway for the city — a feat many municipalities are attempting these days but which only a few have been successful at so far.
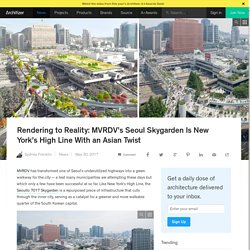
Like New York’s High Line, the Seoullo 7017 Skygarden is a repurposed piece of infrastructure that cuts through the inner city, serving as a catalyst for a greener and more walkable quarter of the South Korean capital. The project was pieced together on top of an abandoned 16-meter-high [52 feet] steel and concrete overpass built in 1970. MVRDV won a competition back in 2015 to bring its creation to life: a design featuring an elaborate “plant village” that would become an “urban nursery” and grow new trees for the surrounding central station district. The project’s apt name, “Seoullo,” is the Korean word for “toward Seoul” or “Seoul Street,” while 7017 refers to the year in which the highway was built and subsequently reimagined as an urban greenway.
Global street design guide. Ilia estudio interiorismo: Instalación en un parque Italiano. Denominada Slacklines Installation, se encuentra en el Parque de Villamanin, en Italia.
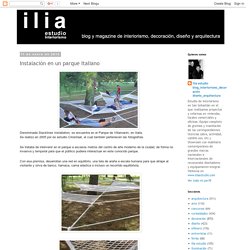
Se realizo en 2005 por es estudio Cliostraat, al cual también pertenecen las fotografías. Se trataba de intervenir en el parque a escasos metros del centro de arte moderno de la ciudad, de forma no invasiva y temporal para que el público pudiera interactuar en este conocido parque. Con esa premisa, desarrollan una red en equilibrio, una tela de araña a escala humana para que atrape al visitante y sirva de banco, hamaca, cama elástica o incluso un recorrido equilibrista. 4 Important Things to Consider When Designing Streets For People, Not Just Cars. 4 Important Things to Consider When Designing Streets For People, Not Just Cars Go to any medieval European city and you will see what streets looked like before the advent of the car: lovely, small narrow lanes, intimate, and undisputedly human-scale.
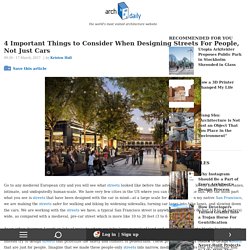
We have very few cities in the US where you can find streets like this. For the most part what you see is streets that have been designed with the car in mind—at a large scale for a fast speed. Bostanlı Footbridge & Sunset Lounge / steb. Bostanlı Footbridge & Sunset Lounge / steb From the architect.
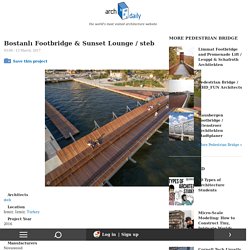
Bostanlı Footbridge and Bostanlı Sunset Lounge have been designed by Studio Evren Başbuğ Architects as part of the 'Karşıkıyı' concept created for 'İzmirSea' coastal regeneration project. These two architectural interventions that are positioned in close proximity and in reference to each other, have generated a new, integrated coastal attraction together, where Bostanlı Creek flows into the bay, on a very special and unique spot due to the geometric form of the coastline, and the urban memory possessed.
The site has become one of the favorite public attraction points in Karşıyaka, İzmir and has been embraced and visited by the residents from all around the city since the opening in July 2016. In alignment with the masterplan decisions of 'Karşıkıyı' concept, 'Bostanlı Footbridge', was proposed to connect two sides of Bostanlı Creek and thus to complete one of the missing pieces of the continuous coastal promenade. LIMATOPÍAS: PLAZAS LÍQUIDAS PARA CIUDADES CALUROSAS. Este domingo 1 de Enero ocurrió algo inesperado en el espacio público del distrito de Chorrillos, en Lima: Ante el incesante calor, muchas personas optaron por meterse o mojarse los pies al "espejo de agua" que se encuentra en la berma central de la Costa Verde, algo que nos habla de una nueva forma de apropiación del espacio público en la capital, aunque ya había sucedido en menor medida en algunas piletas de agua.
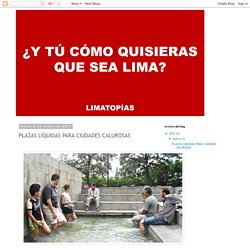
Foto por Jano Madrid Sin embargo lo que mas llamó la atención en nuestro facebook fueron los comentarios discrimitarios sobre este acto: "subnormales", "marginales", "serranos sin educación", etc. Top 10 Landscape Architecture Projects 2016. The official Landscape Architects Network choices are here for our top 10 landscape architecture projects 2016.
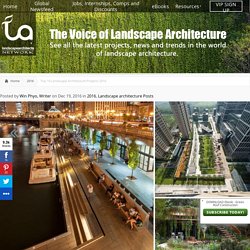
Covering a range of varied projects that are sure to keep you inspired going into 2017. 2016 has been an exciting time for landscape architects. It’s been a year of expanding creative innovation, receiving recognition, and setting standards for future development. We have, once again, arrived at the time of year where Landscape Architects Network presents you with the best projects completed during the year. "The Arrogance of Space": Mapping The Unfair Distribution of Public Space at Urban Intersections. "The Arrogance of Space": Mapping The Unfair Distribution of Public Space at Urban Intersections Unequal distribution of public space when it comes to pedestrians, cyclists and people driving cars is an issue that urban mobility specialist Mikael Colville-Andersen calls "The Arrogance of Space.
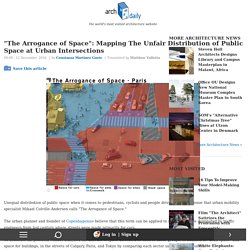
" The urban planner and founder of Copenhagenize believe that this term can be applied to streets that are dominated by traffic engineers from last century where streets were made primarily for cars. To illustrate his position, Mikael analyzed the amount of space allocated to each of these groups, in addition to "dead space” and space for buildings, in the streets of Calgary, Paris, and Tokyo by comparing each sector using different colors. Take a look at the findings below. Paris Looking down at the intersection of Quai Branly and Pont d'Iéna in Paris from above, we see the spaces for pedestrians, cyclists, and cars. World's first non-rectangular football field built in thailand. Sep 27, 2016 world's first non-rectangular football field built in thailand the world’s first non-rectangular football field has been constructed in the community of khlong toei, a densely populated area of bangkok, thailand. the project, which includes a series of play areas, seeks to demonstrate that otherwise vacant asymmetrical spaces can be utilized for outdoor recreation. the project demonstrates that asymmetrical spaces can be utilized for outdoor recreation the scheme has been developed by AP thailand, in collaboration with CJ worx, who hope that the project will help enhance relationships among the people in the community. the ‘unusual football field’ is an unorthodox setting that redefines the boundaries of the traditional 105 by 68 meter rectangular pitch. the venues transform small and irregularly-shaped plots into practical football fields, which question the limits of urban environments in order to illustrate the belief that ‘space can change one’s life’.
Barcelona abre la primera ‘supermanzana’ para devolverle las calles a los peatones y ciclistas, Plataforma Urbana. 6 de Septiembre, 2016 Fuente: Plan de Movilidad Urbana de Barcelona PMU 2013 – 2018. © Ayuntamiento de Barcelona. Espacios públicos amables para una ciudad informal, la experiencia de "Barrio Mío" en Lima. La ciudad de Lima, con 9 millones de habitantes, se compone en un 70% de construcciones informales, levantadas a través de la autogestión de las comunidades y sus futuros habitantes. En una ciudad fragmentada -entre invasiones y barriadas-, se hace urgente generar lazos entre el estado, el sector privado y la sociedad civil, para reconstruir el escaso espacio público existente y llevar la arquitectura a aquellas zonas que lo requieran. Este es el desafío del Programa Barrio Mío de la Municipalidad de Lima, asesorando técnicamente a los vecinos organizados en zonas de laderas, para generar proyectos de recuperación y mejora de espacios públicos dentro de un sistema urbano integral.
Descripción por los arquitectos. Kendall Square Public Space Center Plan - Full Document by Framework. Britain's brutalist playgrounds – in pictures. ¿Por qué los espacios públicos son claves para transformar nuestras comunidades? Playa en Campo de Marte en Detroit. Hua Qiang Bei Road / Work AC. WORKac‘s design for a 1-kilometer section of Hua Qiang Bei Road in Shenzhen was awarded first prize.
The design responds to the area’s growing commercial character which has unfortunately created traffic problems. For the proposal, the road becomes a series of “strategic interventions” where “five iconic lanterns”, (twisting bands of required program) create unique, visible destinations through a process of “urban acupuncture”. More images and more about the design after the break.
The lanterns’ size makes them visible across the street, and they also provide shade during the day and glow with activity during the night. Each lantern contains special destination public programs such as an electronics museum, an urban information hub or a “figure eight” observation pavilion. Underground, new connective spaces provide public amenities and provide connections across the street and between four newly created metro lines.
* h u e c o s – u r b a n o s ( 2 ) a l d o – v a n – e y c k : p a r q u e s – d e – j u e g o – e n – A m s t e r d a m. Publicado: 30 noviembre 2009 en da-forma, hueco urbano Etiquetas:aldo van eyck, amsterdam, arquitecto, huecos urbanos, juego niños, parque de juego, playground, plaza urbana, transformación, urban plot. Múltiples usos públicos. Instalación. “A wall painting with chairs” Concurso Interno Rimac. P>D. CONCURSO PLAZAS MITRE Y ALSINA - 1º PREMIO.