

Kenoteq launches brick made almost entirely of construction waste. Scottish startup Kenoteq has launched the K-Briq – a more sustainable building brick that is unfired and made of 90 per cent construction waste.

Invented by engineering professor Gabriela Medero at Edinburgh's Heriot-Watt University, the K-Briq generates less than a tenth of the carbon emissions in its manufacture than a regular brick. Medero spent over 10 years developing the product at the Scottish university, driven by the desire to reduce the environmental impact of the construction industry. "I have spent many years researching building materials and have been concerned that modern construction techniques exploit raw materials without considering that they are amongst the largest contributors to carbon emissions," she said. "The amount of waste they produce is not sustainable long-term. " Medero co-founded Kenoteq to put the bricks into commercial production, which is now underway.
Medero co-founded Kenoteq to put the bricks into commercial production, which is now underway. Google Translate. Vessel Public Landmark / Heatherwick Studio. Concrete Blocks in Architecture: How to Build With This Modular and Low-Cost Material. 21 Detailed Construction Sections for Wood Structures. TERRART® -BAGUETTE - NBK Terracotta. The First-Ever International Bamboo Architecture Biennale, Captured by Julien Lanoo. The First-Ever International Bamboo Architecture Biennale, Captured by Julien Lanoo Last september, the first-ever International Bamboo Architecture Biennale was held in the peaceful village of Baoxi in China's Zhejiang province.
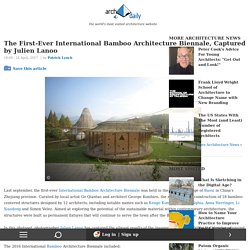
Curated by local artist Ge Qiantao and architect George Kunihiro, the event saw the construction of 18 bamboo-centered structures designed by 12 architects, including notable names such as Kengo Kuma, Vo Trong Nghia, Anna Herringer, Li Xiaodong and Simon Velez. Aimed at exploring the potential of the sustainable material within contemporary architecture, the structures were built as permanent fixtures that will continue to serve the town after the Biennale’s close. In this photoset, photographer Julien Lanoo has captured the vibrant results of the inaugural event, exhibiting the structures against the rural mountain landscape. The 2016 International Bamboo Architecture Biennale included: 16 Detalles constructivos de aparejo de ladrillos. See How Frank Lloyd Wright's "Tree of Life" Stained Glass Windows are Assembled. See How Frank Lloyd Wright's "Tree of Life" Stained Glass Windows are Assembled As an architect, Frank Lloyd Wright was known for many things, but perhaps his most famed characteristic was his exceptional attention to detail – in many of his projects, each furniture piece was designed specifically for its intended location.
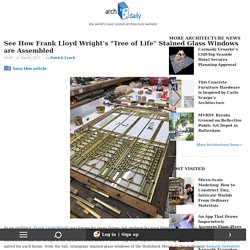
Vo Trong Nghia Architects Designs Bamboo Beachfront Resort in Vietnamese Cove. Vo Trong Nghia Architects Designs Bamboo Beachfront Resort in Vietnamese Cove Vo Trong Nghia Architects (VTN Architects), has revealed plans for a remote resort located on a private beach on a tiny island in the Ca Ba Archipelago of Vietnam.
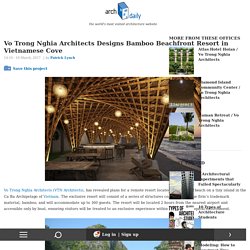
The exclusive resort will consist of a series of structures constructed of the firm’s trademark material, bamboo, and will accommodate up to 160 guests. The resort will be located 2 hours from the nearest airport and accessible only by boat, ensuring visitors will be treated to an exclusive experience within the island’s tropical environment. Perched along 32,000-square-foot (3,000-square-meter) private beach, the resort consists of five huts, a restaurant and a pavilion, all designed to fully immerse guests within nature. Free: 12 Common Construction Details Fully Modeled in SketchUp. Great architecture is nothing without carefully considered details, and no one understands this better than the architects and engineers of the International Masonry Institute (IMI).
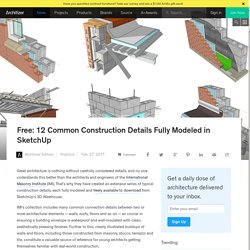
That’s why they have created an extensive series of typical construction details, each fully modeled and freely available to download from SketchUp’s 3D Warehouse. IMI’s collection includes many common connection details between two or more architectural elements — walls, roofs, floors and so on — so crucial in ensuring a building envelope is waterproof and well-insulated with clean, aesthetically pleasing finishes. Further to this, clearly illustrated buildups of walls and floors, including those constructed from masonry, stucco, terrazzo and tile, constitute a valuable source of reference for young architects getting themselves familiar with real-world construction. Window details. 16 CAD Files of Skylights and Light Tubes Available for Your Next Project. 16 CAD Files of Skylights and Light Tubes Available for Your Next Project In the spirit of supporting our readers’ design work, the company Velux has shared a series of .DWG files with us of their different roofing windows models.
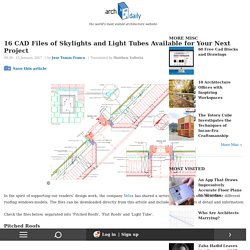
The files can be downloaded directly from this article and include great amounts of detail and information. Check the files below, separated into 'Pitched Roofs', 'Flat Roofs' and 'Light Tube'. Pitched Roofs + Pitched Roofs / Basic Installation Download here Download here + Pitched Roofs / Multiple Installations Download here Download here. The Totora Cube Investigates the Techniques of Incan-Era Craftsmanship. 17 Templates for Common Construction Systems to Help you Materialize Your Projects. 17 Templates for Common Construction Systems to Help you Materialize Your Projects Earlier this year, Chilean architects and professors Luis Pablo Barros and Gustavo Sarabia from the Federico Santa María University released a book (in Spanish) titled "Sistemas Constructivos Básicos" (Basic Construction Systems).
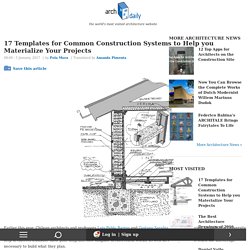
" The book aims to be a tool to help architects translate their plan diagrams into tangible architectural works, as well as to help students learn the knowledge necessary to build what they plan. The main teaching objective here is for students to gain sufficient knowledge to allow them to select a suitable and coherent construction system for each of their projects. At the same time, the students can use this to draw generic templates, to describe with precision the position and construction sequence of the building elements to be used. 30 Esquemas y detalles constructivos para una arquitectura sustentable. 16 Materials Every Architect Needs to Know (And Where to Learn About Them) 16 Materials Every Architect Needs to Know (And Where to Learn About Them) A building’s materiality is what our bodies make direct contact with; the cold metal handle, the warm wooden wall, and the hard glass window would all create an entirely different atmosphere if they were, say, a hard glass handle, a cold metal wall and a warm wooden window (which with KTH’s new translucent wood, is not as absurd as it might sound).
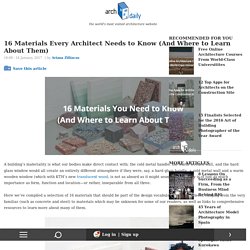
Materiality is of just as much importance as form, function and location—or rather, inseparable from all three. Here we’ve compiled a selection of 16 materials that should be part of the design vocabulary of all architects, ranging from the very familiar (such as concrete and steel) to materials which may be unknown for some of our readers, as well as links to comprehensive resources to learn more about many of them. 1. Concrete. 50 Impressive Details Using Wood. 50 Impressive Details Using Wood Over the course of history the unique characteristics of wood, which are dependent upon the species of the tree and the location in which it has grown, have enabled humanity to flourish in all parts of the globe.
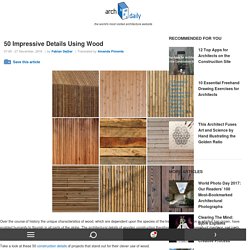
40 detalles constructivos de arquitectura en hormigón. 16 Details of Impressive Brickwork. 16 Details of Impressive Brickwork The wide range in which pieces of masonry can be arranged allows for multiple spatial configurations.
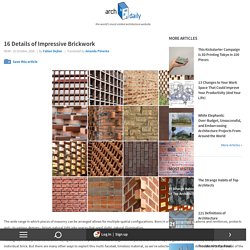
Born in a furnace, the brick adorns and reinforces, protects and—to various degrees—brings natural light into spaces that need slight, natural illumination. 50 Downloadable Digital Joints For Woodworking. 50 Downloadable Digital Joints For Woodworking If you were captivated by these animations of traditional Japanese woodworking joints, here's a chance to try out some intricate joinery techniques for yourself.
In the spirit of open access to information, professor Jochen Gros and designer Friedrich Sulzer headed up a research project at the C...Lab of the Hochschule für Gestaltung Offenbach in Germany, where they have developed 50 different wood joinery techniques capable of being fabricated digitally, using tools such as a CNC mill or lasercutter. Now these files have been made accessible to the public via downloadable files in various data formats (including several Autocad capable formats). They have also provided each joint with a PDF guide to assembly, to make piecing together the wood elements a snap.
Estos increíbles GIFs ilustrados nos muestran el arte japonés de las uniones en madera. Estos increíbles GIFs ilustrados nos muestran el arte japonés de las uniones en madera Durante siglos, antes de la invención de los tornillos y los elementos de fijación, los artesanos japoneses utilizaron complejas uniones para conectar las diferentes piezas de madera para las estructuras y vigas, generando una estética única que todavía se puede ver en las obras de los maestros modernos como Shigeru Ban. Hasta hace poco, sin embargo, estas técnicas eran cuidadosamente guardadas por los gremios familiares de carpintería y no estaban disponibles para el conocimiento público.
A pesar de que lentamente comenzaron a ser documentadas en libros y revistas, sus representaciones en 2 dimensiones todavía eran difíciles de visualizar y no se encuentran en una única fuente completa. Materiales: Madera / Detalles Constructivos. El catálogo de Plataforma Arquitectura se nutre de una gran cantidad de productos y materiales de construcción, la gran mayoría de ellos acompañados de útiles diagramas y dibujos técnicos elementales que sirven como un excelente punto de partida a la hora de entrar en detalle en nuestros propios proyectos.
Hoy nos sumergimos en el catálogo de Arauco, quienes comparten con nosotros parte de sus mejores escantillones, ordenados por: Pisos / Muros / Techo / Ventanas. Corporación Miyasato - Puertas Interiores. Casa Rosselló.