

Casa en Zoetermeer. Arjen Reas. Este proyecto es un encargo privado que permitió formular la pregunta de cómo podía la familia encontrar paz en los límites de la ciudad. El lugar está en el límite de la ciudad y el espacio abierto . En tiempos anteriores la gente aquí solía trabajar con formas para las viviendas que eran puras y planas, el techado se utilizaba como cubierta para los tejados y los muros solían hacerse de piedra y arcilla. Untitled. Tadelakt. Flickr: Intercambio de fotos. Straw-bale-gallery-june-2008-095.jpg (imagen JPEG, 1632 × 1232 píxeles) - Escalado (55%) Untitled. Earth Hands & Houses - Strawbale, earthbag and natural building courses.
Naturallivingschool.files.wordpress.com/2012/02/class-room-open-roof.jpg%3Fw%3D1024%26h%3D768. The_mill_house_vastra_karup_img005.jpg (imagen JPEG, 530 × 530 píxeles) Green Roofs. Green Roofs on Homes and Sheds...
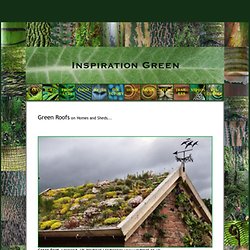
STRAW BALE SAUNA · ABOUT SAUNA. Farm Produce on Buy and Sell | Silage| Hay | Straw | Farm Buildings round and square bales of hay for sale .saved without rain .€22 for round bale and €2.80 for square bale .can deliver .galway Home Building & Remodeling – How To Information | eHow.com Home Building & Remodeling: Starting a home improvement project?
Alison’s Events & Musings » Blog Archive » Straw Bale Gallery. The opening of the Straw Bale Gallery took place on May 18th 2013.
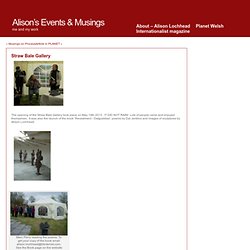
IT DID NOT RAIN! Lots of people came and enjoyed themselves. It was also the launch of the book ‘Revealment - Datguddiad’; poems by Dai Jenkins and images of sculptures by Alison Lochhead. Marc Perry reading the poems. To get your copy of the book email alison.lochhead@btinternet.com. Outside Strawbale Gallery Sedum growing on the roof. My workshop is chaotic and trying to show finished work to anyone is always a difficult experience for all involved. The basic structure went up in July 2007 and over wintered until building started again in June 2008. The reciprocal roof structure which went on next, casts fantastic shadows. Hyakusho: Natural Building in Korea. Natural building in Korea I just found this fascinating site while researching straw/clay.
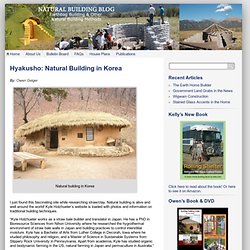
Natural building is alive and well around the world! Kyle Holzhueter’s website is loaded with photos and information on traditional building techniques. “Kyle Holzhueter works as a straw bale builder and translator in Japan. He has a PhD in Bioresource Sciences from Nihon University where he researched the hygrothermal environment of straw bale walls in Japan and building practices to control interstitial moisture. Rincones del Atlántico. Hasta la revolución industrial y el descubrimiento del cemento en 1824 en Pórtland, Inglaterra, la cal ha sido el principal ligante de la construcción en morteros, revestimientos y pinturas.
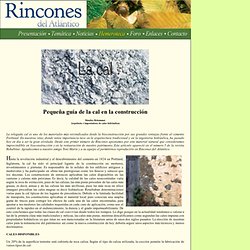
Es responsable de la solidez de los edificios antiguos y medievales y ha participado en obras tan prestigiosas como los frescos y estucos que los decoran. Los constructores de entonces aplicaban las cales disponibles en las canteras y caleras más próximas. Es decir, la calidad de las cales reencontradas varía según la roca de extracción, pues de las calizas, las más puras proceden de las cales más grasas, es decir, aéreas y de las calizas las más arcillosas, pues las más ricas en sílice (margas) procedían las cales magras es decir hidráulicas.
Resultaban denominaciones varias para la cal típicas de los lugares de procedencia. Un 20% de la superficie terrestre está cubierta de roca caliza. Living In The Future - Episode 43- Reciprocal Frame. Main frame. Building Can Santosha: Actividades Verano 2012. Der nicht mehr gebrauchte Stall. Publicidad Agenda vai – Vorarlberger Aarchitektur Institut.
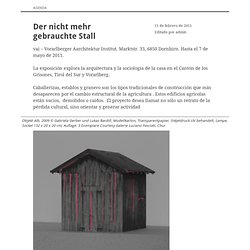
Marktstr. 33, 6850 Dornbirn. Hasta el 7 de mayo de 2011. La exposición explora la arquitectura y la sociología de la casa en el Cantón de los Grisones, Tirol del Sur y Vorarlberg. The house: a pocket manual of rural architecture: or, How to build country houses and outbuildings. With numerous original plans, designed by F.E. ... By the author of The garden, The farm, etc. (9781425515096): Unknown author. Queer houses for queer people. Des liens utiles - Des enduits en terre et en chaux pour une MAISON EN BOTTES DE PAILLE. How To Build a Reciprocal Roof Frame. A reciprocal roof frame This is a long-delayed post about building my reciprocal roof frame.
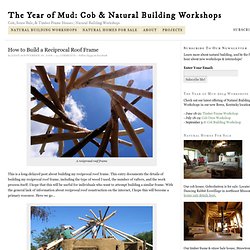
This entry documents the details of building my reciprocal roof frame, including the type of wood I used, the number of rafters, and the work process itself. I hope that this will be useful for individuals who want to attempt building a similar frame. With the general lack of information about reciprocal roof construction on the internet, I hope this will become a primary resource. Here we go… Raising the reciprocal roof A reciprocal roof is a beautiful and simple self-supporting structure that can be composed of as few as three rafters, and up to any imaginable quantity (within reason, of course). My Reciprocal Roof Frame Here are some specs of my reciprocal roof frame: 14 primary raftersBlack locust poles except for one pin oak (used green)All rafters have a diameter of roughly 5″ at the top end of the poles (heavy!)
In total, the roof frame is composed of 28 poles. The Charlie Stick Heavy poles! APRENDIENDO a CONSTRUIR con PAJA. Un B&B en bottes de paille. Comme je vous le racontais dans notre article précédent, nous avons passé une semaine à « travailler » dans un B&B écologique. Coup de projecteur sur le petit cottage en bottes de paille … Il a été réalisé par une architecte, les finitions sont simples mais très délicates et c’est cela qui lui confère toute son élégance. Ce cottage a de quoi rassurer et convaincre les sceptiques de la construction en bottes de paille. Déjà parce que si le client n’est pas au courant, il ne peut pas se douter que ce sont des bottes de paille ! En effet, les lignes du bâtiment sont arrondies, mais très propres et professionnelles, ce qui permet de sortir du cliché « maison de conte de fée rondouillette et un peu orientale » des constructions en paille habituellement rencontrées. Le cottage est discrètement construit au milieu de la végétation.
L’enduit de finition a été bien réalisé, il est fin et régulier, tout en conservant son aspect authentique et donc pas parfait, d’un travail réalisé à la truelle. Design Forward > Newsletter. Energia renovable practica. Bizitza lasto fardoen artean. Bizitza lasto fardoen artean Lasto fardoz egindako etxebizitza bat eraikitzen ari dira Aizkurgi herri okupatuan Iñigo Astiz Aizkurgi Etxe eroriak, eta gobernuaren diru laguntzaz berritutako eliza. Herritarrik ez. «Begira», dio etxearen ertzeko fardoetatik sortzen diren gari ernamuinak erakutsiz, «hau bai dela etxe bizia!». «Ez da hain hauskorra ere», dio Segoviak. Aspalditik dator etxeak lastoz egiteko ohitura, baina duela 130 urte inguru hasi zen lastozko etxegintza modernoa. Oso isolatzaile ona izatea da lastoaren beste ezaugarrietako bat. Lastoaren gainean buztinezko geruzak jartzeko asmoa dute gero, eta areago lagunduko du horrek etxea isolatzen. Hasi dira jadanik buztina jartzen, eta neguan bertan bukatu nahi dituzte lan horiek.
nAtuRalCHITECTURE. nAtuRalCHITECTURE. 28822761-La-Casa-De-fardos-de-paja-libro-completo. SAUNA-TERMA-IGLOO-HORNO DE LEÑA « NOSOLOPAJA. 20 octubre 2011 – Massanes (Cataluña) estreno de la sauna-terma 20 octubre 2010 – estreno del horno de la sauna … lo que se puede hacer con medio euro… es impresionante !!! Cinco kilos de leña o,5 euros fase 1 CALEFACCIÓN - DEPOSITO AGUA Se empezará construyendo el horno calefacción – Materiales: ladrillos, tierra, cal, medio bidón de aceite, tubos chimenea. aqui encontrais las instruciones dettaladas: El medio bidon nos sirve solo como cimbra para construir la boveda del horno.
Fase 2 CIMIENTOS/MURO – BAÑERA – SUELO Continuamos levantando los cimientos ( neumáticos rellenos de tierra ). Fase 3 DOMO ESTRUCTURA – BANCOS. Construcción de viviendas con balas de paja. Primera Parte - Informe técnico - PresupuestosDeObra. Eco-construction en général - Maison Paille : le blog des blogs. El Barro Las Manos La Casa. ¿Paja mental? Redescubriendo un material antiguo. 255724_175655165820889_147479555305117_386052_658124_n.jpg (imagen JPEG, 720 × 542 píxeles) Straw Bale House made by Single Mom for $50,000. Complete Shelter 2010.
Date: July 10 – 18 Workshops start with Saturday dinner and ends after lunch on Sunday. Location: Pine Ridge Indian Reservation, South Dakota Instructor: Coenraad Rogmans and James Thomson Cost: $825. All meals and camping provided. CurriculumDaily Schedule About The SiteWhat to BringRegister for a WorkshopAbout Bringing Children General outline of the workshop This workshop offers an incredibly rich learning experience that has made it our most popular for the last 5 years. House Alive workshops focus on “learning by doing;” be prepared to do a lot of building.