

Turn your CAD models into navigable 3D environments. INGLEGREEN.com - BIM / Revit et architecture IT à Bournemouth et Southampton. Nouvelle version : La numérisation 3D encore plus simple avec SCENECT. SCENECT 5.2 est la nouvelle version de l’appli de numérisation 3D gratuite que lance actuellement FARO sur le marché, une version encore plus performante et plus rapide.
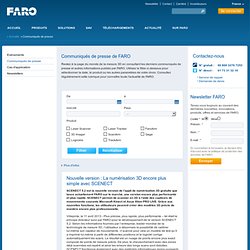
SCENECT permet de scanner en 3D à l’aide des capteurs de mouvements courants Microsoft Kinect et Asus Xtion PRO LIVE. Grâce aux nouvelles fonctions, les utilisateurs peuvent créer des modèles 3D précis de manière encore plus professionnelle. Villepinte, le 11 avril 2013 - Plus précise, plus rapide, plus performante – tel était le principe directeur suivi par FARO pour le développement de la version SCENECT 5.2. Selon les informations fournies par l’entreprise, leader mondial de la technologie de mesure 3D, l’utilisateur a désormais la possibilité de calibrer lui-même son capteur de mouvements : il scanne pour cela un modèle de test qu’il a imprimé lui-même à partir de différentes positions et le logiciel corrige automatiquement les scans. La Microsoft Kinect pour Windows est en outre désormais prise en charge. MakerBot. Qui est MakerBot?
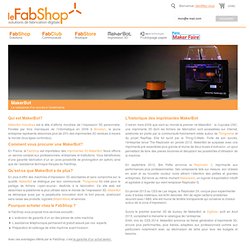
MakerBot Industries est la tête d’affiche mondiale de l’impression 3D personnelle. Fondée par trois maniaques de l’informatique en 2009 à Brooklyn, la jeune entreprise représente désormais plus de 25% des imprimantes 3D vendues à travers le monde (tous types confondus).
Openstreetmap. Tools4revit - Productivity Extensions for Revit Architecture, Revit MEP and Revit Structure - AGA-CAD. T4R© (Tools 4 Revit®) is the trademark of Autodesk® Revit® add-ons developed by AGA CAD for architects, constructors, engineers and building contractors.
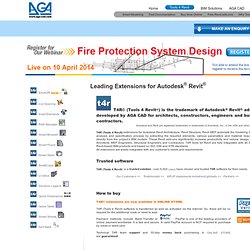
Autodesk and Revit are registered trademarks or trademarks of Autodesk, Inc., in the USA and other countries. T4R (Tools 4 Revit) extensions for Autodesk Revit Architecture, Revit Structure, Revit MEP automate the modeling, BIM data analysis and specification process by extracting the required elements, various parameters and material requirements directly from the project’s BIM models. These Revit add-ons significantly increase productivity and reduce design costs for Architects, MEP Engineers, Structural Engineers and Contractors. T4R tools for Revit are fully integrated with all Autodesk Revit-based BIM products and based on ISO, DIN and STR standards. All extensions are easily integrated with any customer's needs and requirements. Trusted software. Revit Add-Ons. Applications for the building industry by CASE. #tools# WsResponseRedirect.action?TAM_OP=login&USERNAME=unauthenticated&ERROR_CODE=0x00000000&ERROR_TEXT=HPDBA0521I%20%20%20Successful%20completion&URL=%2Fsp%2Fservlet%2Fhome%2Findex%3FsiteID%3D11564780%26id%3D11595453&HOSTNAME=subscription.autodesk.
Консалтинг в проектировании. Курсы Autodesk, Revit, SCAD. Эффективное использование 3D и BIM. Документооборот и управление в проектных организациях. Поставка ПО, обучение и сопровождение CAD/CAM/CAE/PDM систем. Важно! Все приложения доступны к заказу только в составе пакета Revit Tools. Пакет имеет русскоязычный интерфейс и адаптирован к работе по стандартам РФ.
Нажав кнопку Скачать, Вы скачиваете полноценную версию программы (для продуктов Autodesk Revit версий 2013/2014), но с ограничением работы в течение 14 дней. По вопросам приобретения обращайтесь к специалистам компании ПСС. Free elevator plugin for Revit - Elevatorarchitect. My First Plug-in Training - Lesson 1: The Basic Plug-in. Steps to Create Your First Plug-in Launch the Visual C# Express development environment: Open Visual C# 2010 Express using the Windows Start menu, selecting All Programs, and then Microsoft Visual Studio 2010 Express and then the Microsoft Visual C# 2010 Express submenu-item.
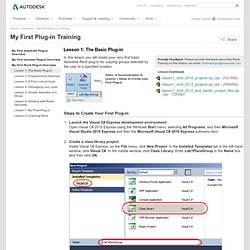
Create a class library project: Inside Visual C# Express, on the File menu, click New Project. In the Installed Templates tab in the left-hand window, click Visual C#. In the middle window, click Class Library. Enter Lab1PlaceGroup in the Name box. Visual C# Express will create a default code project for you and display the code in the code window. Save the project: On the File menu, click Save All. Add the code:Double click Class1.cs in the Solution Explorer window to show the code-editing window. Save the file: On the File menu, click Save All. Note: If you are working with Revit 2012 API, you will see a warning stating that 'Autodesk.Revit.DB.Reference.Element' is obsolete.
Elk for Revit About a month ago I submitted a class proposal for Autodesk University 2012, and part of the submittal process is to explain to Autodesk who you are and why you think you’re capable of presenting the class that you’re proposing.
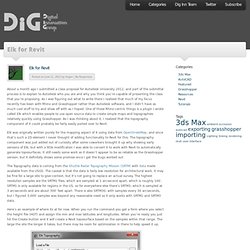
As I was figuring out what to write there I realized that much of my focus recently has been with Rhino and Grasshopper rather than Autodesk software, and I didn’t have as much cool stuff to try and show off with as I hoped. One of those Rhino centric things is a plugin I wrote called Elk which enables people to use open source data to create simple maps and topographies relatively quickly using Grasshopper.
As I was thinking about it, I realized that the topography component of it could probably be fairly easily ported over to Revit. Revit Landscape - Urban Design. 3D PDF for Revit - tetra4D. Tools4revit - Productivity Extensions for Revit Architecture, Revit MEP and Revit Structure. Grevit - Grasshopper native BIM. Grevit allows you to create BIM elements from Revit and Autocad Architecture directly in Grasshopper and send them to your target application.
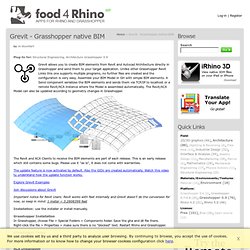
Unlike other Grasshopper Revit Links this one supports multiple programs, no further files are created and the configuration is very easy. Assemble your BIM Model in GH with simple BIM elements. A Send component serializes the BIM elements and sends them via TCP/IP to localhost or a remote Revit/ACA instance where the Model is assembled automatically. The Revit/ACA Model can also be updated according to geometry changes in Grasshopper.
The Revit and ACA Clients to receive the BIM elements are part of each release. The update feature is now activated by default. Hummingbird. Hummingbird is a set of Grasshopper components that facilitate the creation of Revit native geometry.
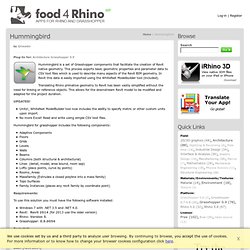
This process exports basic geometric properties and parameter data to CSV text files which is used to describe many aspects of the Revit BIM geometry. In Revit this data is easily imported using the Whitefeet Modelbuilder tool (included). Lyrebird. This is the first release of our plug-in to instantiate Revit families using data from Grasshopper.
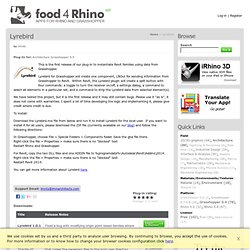
Lyrebird for Grasshopper will create one component, LBOut for sending information from Grasshopper to Revit. Within Revit, the Lyrebird plugin will create a split button with four commands: a toggle to turn the receiver on/off, a settings dialog, a command to select all elements in a particular set, and a command to strip the Lyrebird data from selected element(s). We have tested this project, but it is the first release and it may still contain bugs. Please use it "as is", it does not come with warranties. I spent a lot of time developing the logic and implementing it, please give credit where credit is due. BIM GeomGym IFC. VisualARQ Grasshopper Components. VisualARQ Grasshopper Components is an add-on for Grasshopper which allows to create and work with VisualARQ architectural objects inside Grasshopper.
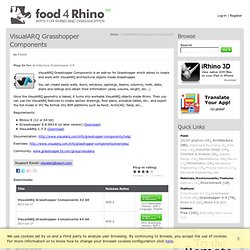
You can create easily walls, doors, windows, openings, beams, columns, roofs, slabs, stairs and railings and obtain their information (area, volume, length, etc...) Once the VisualARQ geometry is baked, it turns into workable VisualARQ objects inside Rhino. Then you can use the VisualARQ features to create section drawings, floor plans, schedule tables, etc.. and export the full model in IFC file format into BIM platforms such as Revit, ArchiCAD, Tekla, etc...
Heliotrope - Solar. CHAMELEON « HIROSHI JACOBS. Chameleon is a plugin for Grasshopper and Revit with a focus on interoperability.
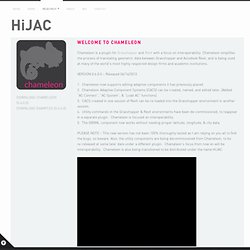
Chameleon simplifies the process of translating geometric data between Grasshopper and Autodesk Revit, and is being used at many of the world’s most highly respected design firms and academic institutions. VERSION 0.4.0.0 – Released 06/14/2013 Chameleon now supports editing adaptive components it has previously placed.Chameleon Adaptive Component Systems (CACS) can be created, named, and edited later, (Added “AC Connect”, “AC System”, & “Load AC” functions).CACS created in one session of Revit can be re-loaded into the Grasshopper environment in another session.Utility commands in the Grasshopper & Revit environments have been de-commissioned, to reappear in a separate plugin.
Chameleon is focused on interoperability.The GBXML component now works without needing proper latitude, longitude, & city data. DigiPara - CAD software to create elevator and escalator drawings > Home. Legend by Category. LANDCADD for Revit Landscaping Software - Eagle Point Software. HatchKit - Features - Hatchkit features. HatchKit 2.7 Now Available Only $125 (USD) - $30 Upgrade Buy | Upgrade | Trial Multiple discounts available Simply: New controls! Create your own hatchpatterns: - bricks,tiles, wood grain, stone, map symbols ...
Draw a hatch pattern HatchKit provides visual hatch pattern editing. Edit an existing pattern HatchKit is a visual hatch pattern editor, not simply a generator. Краткое руководство к редактору штриховок - Hatch22. ## In a non-user specific location For Windows XP - C:\Documents and Settings\All Users\Application Data\Autodesk\Revit\Addins\2014\ For Vista/Windows 7(Windows 8?) - C:\ProgramData\Autodesk\Revit\Addins\2014\ In a user specific location For Windows XP - C:\Documents and Settings\<user>\Application Data\Autodesk\Revit\Addins\2014\ For Vista/Windows 7(Windows 8?) - C:\Users\<user>\AppData\Roaming\Autodesk\Revit\Addins\2014\ If you can't find the folder "Application Data" then your system is probably hiding it. To unhide: In Explorer, go to Tools -> Folder Options... Visit with your system administrator about whether you should switch your system back to "Do not show hidden files and folders"
Заметки о Revit и том, что с ним связано: Квартирография в Autodesk Revit. Обновлено #1: плагин поддерживает Revit 2012! Обновлено #2: плагин поддерживает секции (см. ниже)! Как известно, в комплексе Autodesk Revit нельзя стандартными средствами получить квартирографию - помимо того, что в программе нет понятия "Квартира", в марку невозможно вывести суммарные значения площадей, тем более, с учетом понижающих коэффициентов. Siteworks for Revit Toposurface Editing, Preliminary Site Grading, and Streets Layout - Eagle Point Software.