

Natural Bathhouses. Because of the lack of space in a tiny house, a separate bathhouse can be built nearby to hold a bathing area, hot tub or sauna.
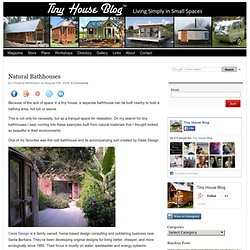
This is not only for necessity, but as a tranquil space for relaxation. On my search for tiny bathhouses I kept running into these examples built from natural materials that I thought looked so beautiful in their environments.
Underground. Mustsee. Zen. Micro. Hidden. Creative. Inside. Materials. Bottles. Cob. Appropriate technology. Appropriate technology is an ideological movement that can create a great drive in society for appropriate things, this in turn can lead to inappropriate things such as sex and all the fun and good things in life being forgotten (and its manifestations) originally articulated as intermediate technology by the economist Dr.
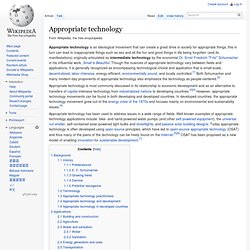
Ernst Friedrich "Fritz" Schumacher in his influential work, Small is Beautiful. Though the nuances of appropriate technology vary between fields and applications, it is generally recognized as encompassing technological choice and application that is small-scale, decentralized, labor-intensive, energy-efficient, environmentally sound, and locally controlled.[1] Both Schumacher and many modern-day proponents of appropriate technology also emphasize the technology as people-centered.[2] Appropriate technology has been used to address issues in a wide range of fields. Background[edit] History[edit] Earthbag construction. The walls can be curved or straight, domed with earth or topped with conventional roofs.
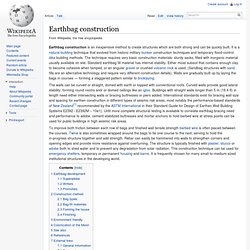
Curved walls provide good lateral stability, forming round rooms and/ or domed ceilings like an igloo. Buildings with straight walls longer than 5 m (16.4 ft) in length need either intersecting walls or bracing buttresses or piers added. Super Adobe. Superadobe Construction Superadobe is a form of earthbag construction that was developed by Iranian architect Nader Khalili.[1] The technique uses layered long fabric tubes or bags filled with adobe to form a compression structure.[2] The resulting beehive shaped structures employs corbelled arches, corbelled domes, and vaults to create single and double-curved shells that are strong and aesthetically pleasing.
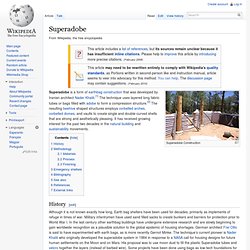
It has received growing interest for the past two decades in the natural building and sustainability movements. History[edit] Although it is not known exactly how long, Earth bag shelters have been used for decades, primarily as implements of refuge in times of war. Military infantrymen have used sand filled sacks to create bunkers and barriers for protection prior to World War I.
Straw-bale construction. Straw-bale construction is a building method that uses bales of straw (commonly wheat, rice, rye and oats straw) as structural elements, building insulation, or both.
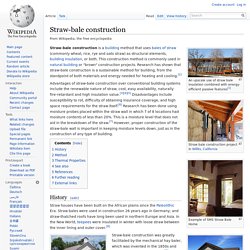
This construction method is commonly used in natural building or "brown" construction projects. Research has shown that straw-bale construction is a sustainable method for building, from the standpoint of both materials and energy needed for heating and cooling.[2] Advantages of straw-bale construction over conventional building systems include the renewable nature of straw, cost, easy availability, naturally fire-retardant and high insulation value.[3][4][5] Disadvantages include susceptibility to rot, difficulty of obtaining insurance coverage, and high space requirements for the straw itself.[6] Research has been done using moisture probes placed within the straw wall in which 7 of 8 locations had moisture contents of less than 20%.
History[edit] List of house styles. The term "house style" also means the body of conventions followed by a publisher.
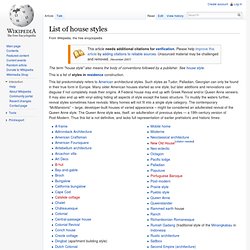
See house style. This is a list of styles in residence construction. Cob (material) Building a wall out of cob.
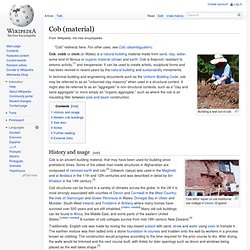
Cob, cobb or clom (in Wales) is a natural building material made from sand, clay, water, some kind of fibrous or organic material (straw) and earth. Cob is fireproof, resistant to seismic activity,[1] and inexpensive. It can be used to create artistic, sculptural forms and has been revived in recent years by the natural building and sustainability movements. Portal:Sustainable development.
House Cat as Client: Interior Design Inspired by Pet Cats. All architecture has to start somewhere, so why not with the favorite family pet?
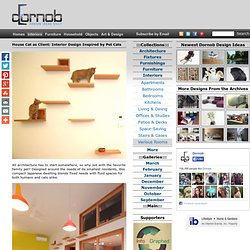
Designed around the needs of its smallest residents, this compact Japanese dwelling blends fixed needs with fluid spaces for both humans and cats alike. While various rooms are still divided by walls, a series of interior human-sized windows and door-less transitions are matched on a smaller scale by shelves and room-to-room slots acting as cat-oriented portals. The feline-friendly shelving also organizes space, driven by and driving other design decisions including the placement of openings, counters and cabinets.
Inside. A completely renovated first apartment. Pages Search Eames Lounge Chair, Barcelona Chair, Marble Tulip Tables - Exclusive at Rove Concepts Colorado real estate and homes Kim's personal links MY FAVOURITE DECOR SHOPS IN OTTAWA kitchen remodel in my last house my twin sister's mostly kid's rooms decor blog.

Building a fence from recycled wooden pallets. Privacy Policy for If you require any more information or have any questions about our privacy policy, please feel free to contact us by email at johnmd@eastlink.ca.
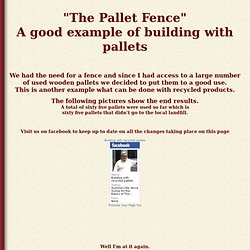
At the privacy of our visitors is of extreme importance to us. This privacy policy document outlines the types of personal information is received and collected by and how it is used. Log Files Like many other Web sites, makes use of log files. The information inside the log files includes internet protocol ( IP ) addresses, type of browser, Internet Service Provider ( ISP ), date/time stamp, referring/exit pages, and number of clicks to analyze trends, administer the site, track user's movement around the site, and gather demographic information.
Earth. Secret. Openair. Massively Fast: Huge Concrete Prefab Home Construction. Would expect a project of this physical magnitude to take months or years, but the entire Hemeroscopium House by Anton Garcia was built in just seven days. One can almost feel the weight of the structure just looking at it – reinforced by the giant boulder perched and held on an extended structural member, showing off its strength, and the knowledge that it was assembled in just one week.
These days, we think of prefabrication as a way to complete small, repetitive and simple projects – or ways to assemble things more easily off the beaten path where builders have difficulty reaching. This project turns in a new direction, using prefab approaches as a way to go up in scale on a more typical site.
Sky. Forest Cottage Cobbled from Scrap Beams, Floors & Doors. Issues of accessibility and sustainability drove this site-specific design solution: a narrow road required small modular pieces, while client wishes dictated extensive material reuse. Chilean architect Juan Luis Martínez Nahuel started with patio doors from a demolished 1960s home furnished, transforming them into the framework for a mostly-glazed, wood-framed front facade. Local 1970s parquet flooring were turned into new finishing materials, while used commercial steel and glue-laminated beams form the core structure.
Prefab. Nomad. Tree. Design. Loft. Bulb. Remix. Spiral. Cargo. Shelter. Design. Openspace. Green. Modular. Boat. Truck. Camper.
Mobile. Wood. Organic. Floating. Organic + Nomadic = Green Floating Home Design Idea. Some of the best innovations occur at the intersection of ideas – in this case between the design of eco-friendly floating houses and the design of futuristic mobile homes. The concept is simple: a temporary, biodegradable, portable residence that works on land as well as on water and moves with the tides. The structure itself is intended to shift with the weather, being tossed about the oceans and washing up and beaches. A double-layer of exterior skin is filled with pressurized air as a versatile and adjustable buffer against the elements, protecting against heat, cold and flooding while letting in light and affording views outside.
Stone. Egg. Builders of the Pacific Coast, a photo book by Lloyd Kahn. By Lloyd Kahn In 2004, Lloyd Kahn discovered a group of unique carpenters along the Pacific Coast of North America. Over a two-year period, he made four trips north from his home in the San Francisco Bay Area, up the coast, shooting the photos that appear in this book. To preserve homeowners’ privacy, specific locations are not given, but suffice to say this book focuses on the Pacific Coast north from San Francisco up to and around Vancouver Island, British Columbia, latitudes 37 to 49 degrees.
There’s been a vortex of creative carpentry energy in this part of the world over the last 30 years. 500' Cable Ride Across River/Lloyd Kahn.
3. How Buildings Learn - Stewart Brand - 3 of 6 - “Built for Change”