

Island Houses / Tham & Videgård Arkitekter. Monumental grassy roof covers Planar House in Brazil by Studio MK27. This minimalist residence outside São Paulo by Studio MK27 offers residents a variety of enclosed and open spaces underneath an imposing concrete roof covered in grass.
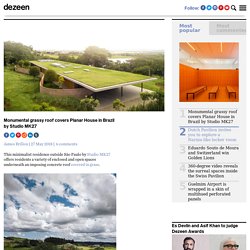
Completed in February 2018, the longitudinal residence is named Planar House after the expansive surface that defines the roof. "Planar House is a radical exercise in horizontality, an aspect commonly explored in the projects of the studio," said locally based Studio MK27 in a project description. In some areas, the thick slab rests directly on a grid of cruciform columns, while in others it sits on bearing walls. However, there are no visible supporting beams throughout the house. "This type of insertion on the plot demanded care and attention with the design of the rooftop, which is the fifth facade of the building," said the architects. Aerial photographs of the project show vegetation, skylights, and solar panels covering the roof.
Inside, two volumes make up the programmed spaces of the 1,000-square-metre residence. House H / dmvA Architecten. Marian. Family House in Ullastrell / Carles Marcos. House in Scotch Cove / FBM Architecture. Marinidia House / MASA ARQUITECTOS. House-Workshop for an Artist / Planmaestro Arquitectos. House-Workshop for an Artist / Planmaestro Arquitectos Architects Location Architects in Charge Mathias Jacob, Andrea Jacob, Alejandro Galarce Area 135.0 m2 Project Year 2017 Photographs Manufacturers Ventanas Chile, Metalcon, Atika, Wasser, CLC Structure Calculation Ruiz Saavedra Ingenieros Construction Julio Hernández More Specs Less Specs From the architect.
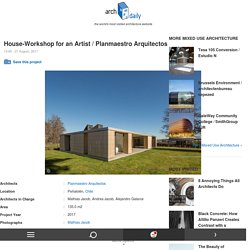
The requirement was a building that would accommodate an artist’s studio and residential space for occasional use as a weekend house. The 1.500 sqm site is located in Peñalolén, a suburban district with low construction density, and neighbors some undeveloped sites. This condition leaves the building very exposed to its surroundings, so the client required that the project would limit the exposure of the interior spaces and provide privacy. The privacy of interior spaces was addressed by limiting and directing the views to and from the exterior. The rooms are divided into three zones. La Pajarera Lodge Shangri-La / SAA arquitectura + territorio. La Pajarera Lodge Shangri-La / SAA arquitectura + territorio Architects Location I-465, San Fernando, VI Región, Chile Area 100.0 m2 Year Project 2016 Photography Sergio Araneda From the architect.
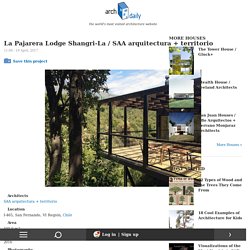
The roost is a family-run cabin lodge located in the Andean foothills near San Fernando, in Chile’s central mountain range. The presence of rivers and large canopies of peumo, quillay and oak forest constitute a natural environment with large ecological and landscape value, making this spot an important place for spotting birds such as the Burrowing parrot. This Modern House In England Is Designed To Live Low On The Land. Photography by Martin Gardner Ström Architects have designed this new contemporary home in Swanage, England, that’s a replacement for an aging bungalow that had been on the site since 1917.
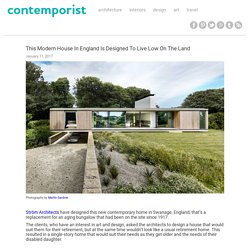
House KD / GWSK Arkitekter. House KD / GWSK Arkitekter Architects Location Architect in Charge Timo Karasalo Area 100.0 sqm Project Year 2016 Photographs Manufacturers Structural Engineering Henrik Moegelin, Stockholm From the architect.
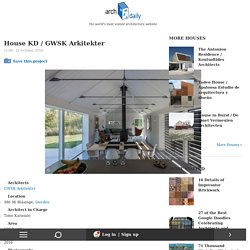
The idea of ”modern barn” came up quite early in the sketching phase. Woodpeckers / Ström Architects. Woodpeckers / Ström Architects Architects Location New Forest District, United Kingdom Architect in Charge Magnus Ström Area 194.0 sqm Project Year 2015 Photographs Manufacturers Alitherm Smart Windows, Matclad Himley Red Smooth, Untreated Siberian Larch Structural Engineer Barton Engineers Quantity Surveyor Patrick Swift Associates.
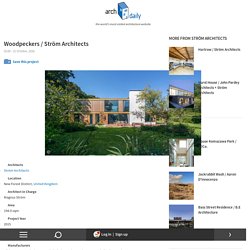
Bellecombe Holiday House / ACAU. Bellecombe Holiday House / ACAU Architects Location Architect in Charge Abdelkader Chaoui Area 140.0 sqm Project Year 2016 Photographs Courtesy of ACAU Manufacturers France Sud Bâtiment/, Panto finestre From the architect.
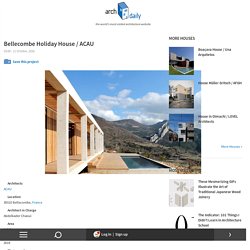
In a hamlet situated in the heart of the Drôme Provençale, the project concerns the construction of a holiday house able to host a dozen persons. The sloping terrain is South oriented and have an exceptional panoramic view on the far landscape and the Ventoux mountain. Located in the north of the parcel and totally open in the far landscape and the south light, the project have been made to ensure that the roof level does not exceed the street level. Llewellyn House / studioplusthree. Llewellyn House / studioplusthree Architects Location Marrickville NSW 2204, Australia Area 125.0 sqm Project Year 2015 Photographs Manufacturers Alspec, Maximum Porcelain Panels, tonguengroove Structural Engineer Harrison and Morris Consultancy Acoustic Consultant Acoustic Logic More SpecsLess Specs From the architect.
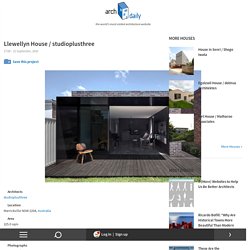
Working in the context of the renewal of a derelict urban heritage property, the approach to this project began with considerations of typology, density and affordability. Key to this was the appropriate adaptation of a Federation-style cottage into a home for two musicians that allowed for future flexibility, and that made the most of its constraints both of site and budget. The result is the transformation of a derelict property into an open, light-filled home for two musicians. The starting point was a dilapidated, water-damaged house containing a warren of dark and uninhabitable rooms. This duality continues in various material combinations. A Low Energy Home Located On A Clearing In The Forest. Photography by Nigel Rigden Often when we think of mobile homes, we think of trailer parks with the homes all looking the same, but this mobile home is a step above what we normally see.
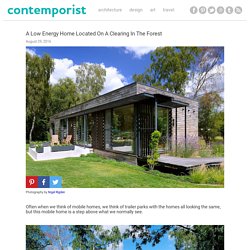
MAPA designs prefabricated house for Uruguayan olive grove. This compact house was prefabricated in a factory near the Uruguayan capital, before being transported 200 kilometres by lorry to its destination – a picturesque olive grove surrounded by rolling hills (+ slideshow).
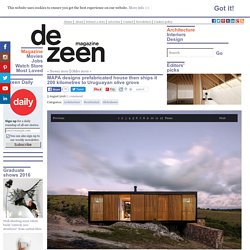
Called Retreat in Finca Aguy, the 115-square-metre property was designed by MAPA, a studio with offices in Brazil and Uruguay. The firm has previously designed several prefabricated properties, including some for modular housing company Minimod. But for this house, MAPA wanted to do something a bit more special, so designed the property to sit over a series of stone walls. The house is made up of two identical modules, each approximately 12.5 metres long. These were built in a factory on the outskirts of Montevideo then trucked to Pueblo Edén. Cousins River Residence / GO Logic. Architects Location Freeport, ME 04032, United States Principal Matthew O’Malia Area 1600.0 ft2 Project Year 2014 Photographs Project Architect Gunther Kragler Principal Contractor General Contractor Structural Engineer Al Putnam A wooded bluff above the Cousins River estuary is the location for a high performance home in southern Maine.
Sited in a clearing, to take advantage of solar gain, the south facing windows illuminate the open floor plan and natural light is filtered through the translucent glass of the custom casework in the living space. This integration of performance and aesthetics is characteristic of the Cousins River Residence. Single-Family Home Ládví / Prodesi. Architects Location Ládví, 251 68 Kamenice, Czech Republic Architect in Charge Ing. arch.
Pavel Horák Associate Radim Oblouk Builder Domesi, s.r.o. Area 178.0 sqm Project Year 2016 Photographs Courtesy of Prodesi From the architect. This home was originally designed as a single-level house for a mature couple wishing to move out of the bustling city center. We ended up designing the home as a reaction to local regulations that dictated the shape and color of the roof. The final project differs very little from the initial idea and sketches. EFC Cabin / VOID. Architects Location Architect in Charge Sergio Frugone Design Team Sergio Frugone, Felipe Rossi, Ricardo Sevilla Area 124.0 sqm Project Year 2015 Photographs Interior Designer Contractor GAACO Furniture Manufakktura, Altea Design, Mónica Cirla The EFC cabin, a respectful intervention, is situated in the context of the cold and foggy mountains of Dota, over a hill surrounded by a small forest of oak trees that make up the scenery for this dichotomous project.
The visuals, the landscape, orientation, winds and access points were key for the distribution of the program. EFC is an answer to the study of the stereotomy and the tectonic. Engawa House. MIMA Light / MIMA Architects. Architects Location Viana do Castelo, Portugal Design Team Mário Sousa, Marta Brandão, Rui Lima, Frederico Leite Area 0.0 sqm Project Year 2015 Photographs From the architect. MIMA Light is the ultimate achievement in modular construction, combining an outstanding lightness with an iconic and minimal image. Blackened timber holiday homes modelled on Swedish fishing huts.
Five blackened timber structures dot the shoreline of a remote island in the Stockholm archipelago to form a holiday home by Margen Wigow Arkitektkontor (+ slideshow). Architects Cecilia Margen Wigow and Per Wigow were commissioned to design the retreat for a client who wants to "live a simple life close to nature" during his weekends and summer holidays. The house is fragmented into a series of smaller structures and is clad in broad boards of black-painted pine, a design that the architects based on the region's traditional fishing huts. The five structures provide a main house, a guest suite, sauna, boat house and garden shed all set around a protected bay.
From a distance each of the blocks appears as a separate residence, so the project was given the name Small houses far out in the archipelago of Stockholm. "We wanted to make the buildings as discrete as possible and also use traditional materials," Cecilia Margen Wigow told Dezeen. Brittany holiday house by Atelier MIMA. This timber holiday home by Nantes studio Atelier MIMA is designed to follow the gentle slope of a wooded valley that leads towards the Vilaine river in north-west France (+ slideshow). Studio co-founders Sébastien Magrez and Antoine Michaud designed the residence on a quiet, wooded plot as a get-away for two couples who wanted to escape their city lives at weekends.
Wim Heylen's brick and concrete bungalow references countryside cottages. Desai Chia creates a glass box home in rural New York State. US firm Desai Chia Architecture used prefabricated elements to construct this glass and steel home in rural New York that serves as a weekend retreat (+ slideshow). Called LM Guest House, the single-storey, rectilinear dwelling is situated on a rocky outcrop that overlooks a trout pond and farmland. It is located in Dutchess County, about 90 miles (145 kilometres) north of Manhattan. House CW / Wim Heylen. Montebar Villa / JMA. Architects: JMA Location: Medeglia, Switzerland Architect in Charge: Jacopo Mascheroni, Diego Magrì Area: 200.0 sqm Project Year: 2015 Photographs: Jacopo Mascheroni Structural Engineer: Messi & Associati, Bellinzona - Switzerland Mep Engineer: Alternativa Energetica, Sigirino - Switzerland Prefabricated Structure: Rihter, Ljubno ob Savinji - Slovenia Facade Cladding: Geos Italy, San Mauro T.se (Torino) - Italy Curtain Wall / Windows: Casma Involucri Edilizi, Pinerolo (Torino) – Italy Waterproofing: Acqua Risolta, Quinto Vicentino (Vicenza) – Italy Lighting Fixtures: Oty Light, Scorzè (Venezia) - Italy Plumbing Fixtures: Acqua Design, San Donà di Piave (Venezia) – Italy.
Contemporary House Extension, Corstorphine, Edinburgh on Architizer. Dutch architects design a new house around a preserved dune landscape. Claridge Architects add timber-clad house to mansion block. Diagonal strips of timber clad this single-storey addition to a Hampstead apartment block, which also features a rooftop garden that can be used by neighbouring residents (+ slideshow). London studio Claridge Architects designed the wooden house, named Oak Hill, for the grounds of a Victorian mansion block in north London. MiniMod: Modern Prefab Living. Hinterland House / Shaun Lockyer Architects.
Architects: Shaun Lockyer Architects Location: Queensland, Australia Architect In Charge: Shaun Lockyer, Neva Wetherald Area: 350.0 sqm Year: 2014 Photographs: Scott Burrows Photography. Casa W by 01ARQ - FADA webzine. La casa W à été imaginée par l’agence 01ARQ , la maison située sur la côte chilienne, offre une magnifique vue sur l’océan. Construite afin de maximiser les vues sur le large tout en prenant en compte deux points importants : créer des espaces qui protègent les habitants du vent, et construire la maison avec un budget qui n’excède pas 500 dollars du mètre carré. Patios intérieurs, larges ouvertures, volumes simples… sont au programme de cette architecture.
Découvrez là en images. El Mirador House / CC Arquitectos. Architects In Charge: Manuel Cervantes Céspedes, José Luis Heredia Álvarez Location: State of Mexico, Mexico Design Team : Israel Caballero Campos, Deyanira Yarza Barrón, María Luisa Leal Rosales Project Area: 459.0 sqm Project Year: 2013 Photographs: Rafael Gamo Interior Design: Habitación 116 Landscape Design: Entorno, Taller de paisaje. Olive House / LOG-URBIS. Black house by Hammerschmid Pachl Seebacher raised over a bathing lake. Olive Grove House / Team Green Architects. OZ House / Andrade Morettin Arquitetos Associados.
Cove 6 by Stefan Antoni Olmesdahl Truen Architects. Eagle Ridge Residence by Gary Gladwish frames a rockery and pond. The Håkansson Tegman House by Johan Sundberg. Strom Architects designs a cantilevered house hanging over a wall. Summer houses in Slavik by Mats Fahlander. Casa Nº1 en Curacavi / Felipe Combeau + Pablo Alfaro. Barn and Dwelling G / Aeby Aumann Emery architectes. Tunquen House by L2C sits high above the Chilean coastline. Family House Palkovice / Qarta Architektura. Timms Bach / Herbst Architects. Coastal concrete house on a red sandstone base by ShedKM. Blue Hills House by la SHED architecture.
Merricks House by Robson Rak Architects. Brick Bay House by Glamuzina Paterson Architects. Carnivan House, Fethard on Sea by Aughey O'Flaherty Architects. One-story Building of Nakatsu by Matsuyama Architects and Associates. Hidden Valley Residence by Marmol Radziner Architecture. Caterpillar House by Feldman Architecture. Abbots Way House by AR Design Studio. Hunting Lodge by BASARCH. AALON / Atelier d’Architecture Bruno Erpicum & Partners. Omnibus House by Gubbins Arquitectos. Blue Hills House / la SHED architecture. Omnibus House / Gubbins Arquitectos. Woodpeckers by Ström Architects. CL House / BAM! arquitectura. Lake House / LHVH Architekten. Halls Ridge Knoll Guest House by Bohlin Cywinski Jackson. Clear Lake Cottage by MacLennan Jaunkalns Miller Architects.
Madisonhouse by XTEN Architecture. LM Guest House / Desai Chia Architecture. Villa L by Powerhouse Company and RAU. MYP House by Estudio BaBO. Buenos Mares Villa by RDR Arquitectos. Family House In Kraluv Dvur / OV-A. Westcliff Pavilion by GASS. Can Durban 2 House by Bruno Erpicum. Hurst House / John Pardey Architects + Ström Architects.